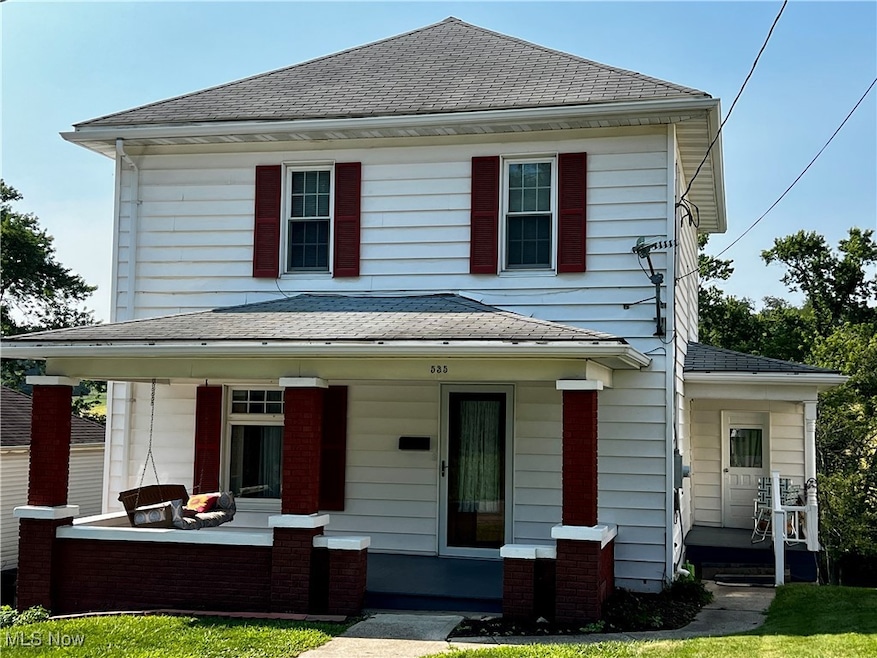Estimated payment $928/month
Highlights
- Traditional Architecture
- 2 Car Detached Garage
- Forced Air Heating and Cooling System
- No HOA
About This Home
Step into this inviting two-story 3-bedroom, 1-bath home that perfectly blends classic character with modern updates. Featuring stunning original woodwork throughout, this home offers timeless appeal and craftsmanship. The heart of the home is the newly remodeled kitchen, designed for both style and functionality, with updated cabinetry, countertops, and appliances. The living and dining rooms feature refinished hardwood floors, bringing warmth and elegance to the main living spaces. Upstairs, you’ll find three comfortable bedrooms with plenty of natural light. A detached two-car garage provides added convenience and storage. This move-in-ready home offers both charm and modern comfort—perfect for anyone looking for quality and character in one beautiful package.
Listing Agent
RE/MAX Edge Realty Brokerage Email: Samanthajackson1207@gmail.com, 740-317-1698 License #2016000543 Listed on: 08/03/2025

Home Details
Home Type
- Single Family
Est. Annual Taxes
- $994
Year Built
- Built in 1920
Lot Details
- 0.25 Acre Lot
- 05-0000447.001
Parking
- 2 Car Detached Garage
- Driveway
Home Design
- Traditional Architecture
- Block Foundation
- Fiberglass Roof
- Asphalt Roof
- Vinyl Siding
Interior Spaces
- 1,278 Sq Ft Home
- 2-Story Property
- Unfinished Basement
Bedrooms and Bathrooms
- 3 Bedrooms
- 1 Full Bathroom
Utilities
- Forced Air Heating and Cooling System
- Heating System Uses Gas
- Heat Pump System
Community Details
- No Home Owners Association
- Mallernee Add Subdivision
Listing and Financial Details
- Assessor Parcel Number 05-0001166.000
Map
Home Values in the Area
Average Home Value in this Area
Tax History
| Year | Tax Paid | Tax Assessment Tax Assessment Total Assessment is a certain percentage of the fair market value that is determined by local assessors to be the total taxable value of land and additions on the property. | Land | Improvement |
|---|---|---|---|---|
| 2024 | $988 | $25,390 | $4,060 | $21,330 |
| 2023 | $988 | $25,390 | $4,060 | $21,330 |
| 2022 | $889 | $21,370 | $2,980 | $18,390 |
| 2021 | $858 | $21,370 | $2,980 | $18,390 |
| 2020 | $856 | $21,370 | $2,980 | $18,390 |
| 2019 | $733 | $18,120 | $2,530 | $15,590 |
| 2018 | $733 | $18,120 | $2,530 | $15,590 |
| 2017 | $744 | $18,120 | $2,530 | $15,590 |
| 2016 | $747 | $17,010 | $2,370 | $14,640 |
| 2015 | $746 | $17,010 | $2,370 | $14,640 |
| 2014 | $607 | $16,420 | $2,160 | $14,260 |
| 2013 | $607 | $16,420 | $2,160 | $14,260 |
Property History
| Date | Event | Price | Change | Sq Ft Price |
|---|---|---|---|---|
| 08/03/2025 08/03/25 | For Sale | $160,000 | -- | $125 / Sq Ft |
Purchase History
| Date | Type | Sale Price | Title Company |
|---|---|---|---|
| Warranty Deed | $50,000 | -- | |
| Deed | -- | -- |
Source: MLS Now
MLS Number: 5145368
APN: 05-0001166.000
- 419 Saint Clair Ave
- 150 E South St
- 166 S Ohio St
- 203 Roan Ave
- 508 Lower Lincoln
- 207 Maplewood Dr
- 616 Mccready Ave
- 593 Dewey Ave
- 216 Charleston St
- 388 N Main St
- 0 Harrison Ave
- 210 Harrison Ave
- 44208 Meadowlark Ln
- 390 Oak Park Rd
- 804 E Market St
- 0 E Market St
- 265 Old Steubenville Pike
- 273 Old Steubenville Pike
- 0 N Main St Unit 5153554
- 1104 E Market St
- 600 Countryside Ln
- 201 Burton Dr
- 201 Burton Dr Unit 19
- 84900 Snyder Rd
- 69229 Barton Rd Unit 58
- 50198 W Rustic Dr
- 104 Jepson Ave
- 69217 Barton Rd Unit 52
- 69217 Barton Rd Unit 46
- 179 W Main St
- 179 W Main St Unit 3
- 50324 Cindy Dr Unit Newport 6
- 50560 Cindy Dr Unit 7
- 50560 Cindy Dr Unit 8
- 50570 Cindy Dr Unit 9
- 46671 W Almar Ln
- 105 Maher St
- 308 S Jefferson St
- 227-231 Woodridge Dr
- 415 Williams St






