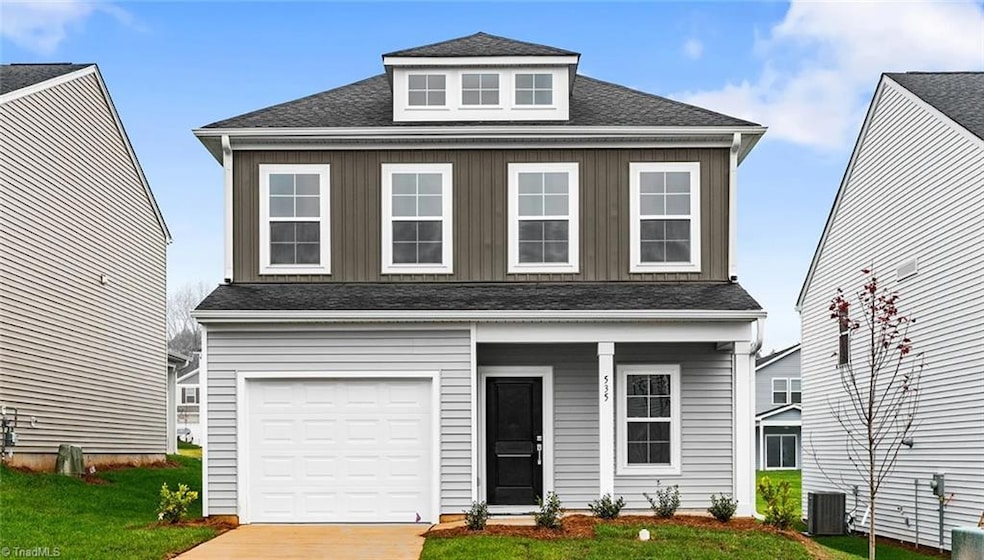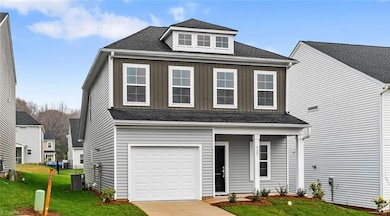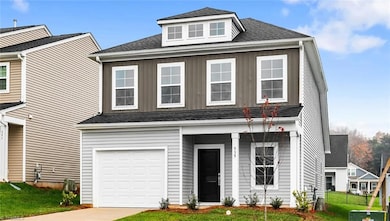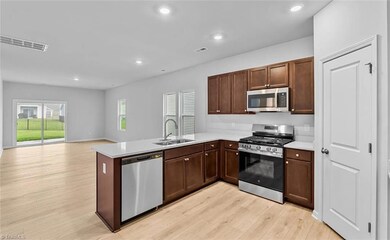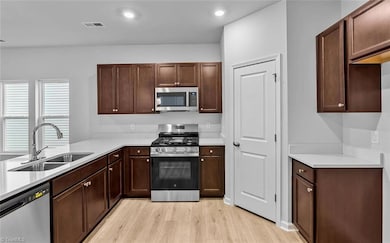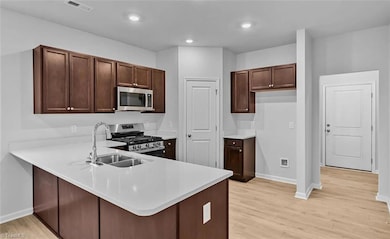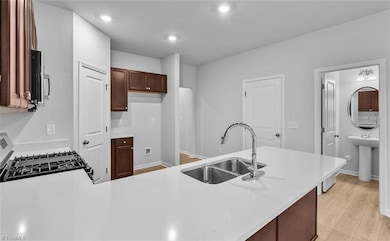535 Raspberry Hill Dr Winston-Salem, NC 27106
Estimated payment $2,140/month
Highlights
- New Construction
- Outdoor Pool
- Main Floor Primary Bedroom
- Thomas Jefferson Middle School Rated A-
- Living Room with Fireplace
- 1 Car Attached Garage
About This Home
Welcome to this beautifully designed Evans floor plan in Hanes Lake! This stunning home offers a thoughtful layout and exceptional features that are perfect for any stage of life. The spacious primary bedroom is on the main floor, featuring a luxurious tiled walk-in shower and ample closet space. Open-concept living makes the main floor the ideal home for both hosting and everyday living! The main floor boasts luxury vinyl plank flooring throughout the main floor and a large pantry that connects to the well-appointed kitchen, offering ample storage and workspace. Practicality meets style with a dedicated main-floor laundry room. The one-car garage is perfect for additional storage or parking. Nestled in the amenity-rich Hanes Lake community, residents enjoy a peaceful setting with a sparkling pool, playground, walking trails, and beautiful lake views with access to fishing and kayaking
Home Details
Home Type
- Single Family
Year Built
- Built in 2025 | New Construction
Lot Details
- Lot Dimensions are 43 x 113
- Property is zoned RS9
HOA Fees
- $67 Monthly HOA Fees
Parking
- 1 Car Attached Garage
Home Design
- Slab Foundation
- Vinyl Siding
- Stone
Interior Spaces
- 1,709 Sq Ft Home
- Property has 2 Levels
- Living Room with Fireplace
- Laundry Room
Flooring
- Carpet
- Vinyl
Bedrooms and Bathrooms
- 3 Bedrooms
- Primary Bedroom on Main
Pool
- Outdoor Pool
Schools
- Lewisville Middle School
- Reagan High School
Utilities
- Forced Air Heating and Cooling System
- Dual Heating Fuel
- Heat Pump System
- Heating System Uses Natural Gas
- Tankless Water Heater
- Gas Water Heater
Listing and Financial Details
- Tax Lot 96
- Assessor Parcel Number 5897862254
- 1% Total Tax Rate
Community Details
Overview
- Hanes Lake Subdivision
Recreation
- Community Pool
Map
Home Values in the Area
Average Home Value in this Area
Property History
| Date | Event | Price | List to Sale | Price per Sq Ft |
|---|---|---|---|---|
| 11/19/2025 11/19/25 | Price Changed | $330,000 | -1.5% | $193 / Sq Ft |
| 11/12/2025 11/12/25 | Price Changed | $335,000 | -1.5% | $196 / Sq Ft |
| 10/01/2025 10/01/25 | Price Changed | $340,000 | -1.4% | $199 / Sq Ft |
| 08/30/2025 08/30/25 | Price Changed | $345,000 | -0.1% | $202 / Sq Ft |
| 06/04/2025 06/04/25 | For Sale | $345,177 | -- | $202 / Sq Ft |
Source: Triad MLS
MLS Number: 1183298
- 4362 Honeysuckle Vine Dr
- 4357 Honeysuckle Vine Dr
- 529 Raspberry Hill Dr
- 559 Raspberry Hill Rd
- 4315 Honeysuckle Vine Dr
- 5375 Raspberry Hill Dr
- 4321 Honeysuckle Vine Dr
- 523 Raspberry Hill Dr
- 534 Raspberry Hill Dr
- 511 Raspberry Hill Dr
- 546 Raspberry Hill Dr
- 552 Raspberry Hill Dr
- 5380 Spicewood Lake Dr
- 2587 Raspberry Hill Dr
- 516 Raspberry Hill Dr
- 5374 Spicewood Lake Ln
- 558 Raspberry Hill Dr
- 2569 Raspberry Hill Dr
- 2563 Raspberry Hill Dr
- 5350 Spicewood Lake Dr
- 5303 Spicewood Lk Dr
- 2298 Beechwood View Dr
- 4205 Lindsey Ln
- 4210 Lindsey Ln
- 5313 Westrock Dr
- 4215 Lochurst Dr
- 4130 Leinbach Dr
- 3946 Poindexter Ave
- 3850 Whitehaven Rd
- 3712 Burbank Ln
- 4131 Crestview Place Dr
- 4664 Wesmar Dr
- 3745 Avera Ave
- 5749 Colin Village Way
- 1840 Knights Haven Ct
- 2309 Providence Pt Ln
- 2145 Robin Lark Dr
- 111 Mill Pond Dr Unit 111
- 3690 Yarbrough Ave
- 4540-4558 June Ave
