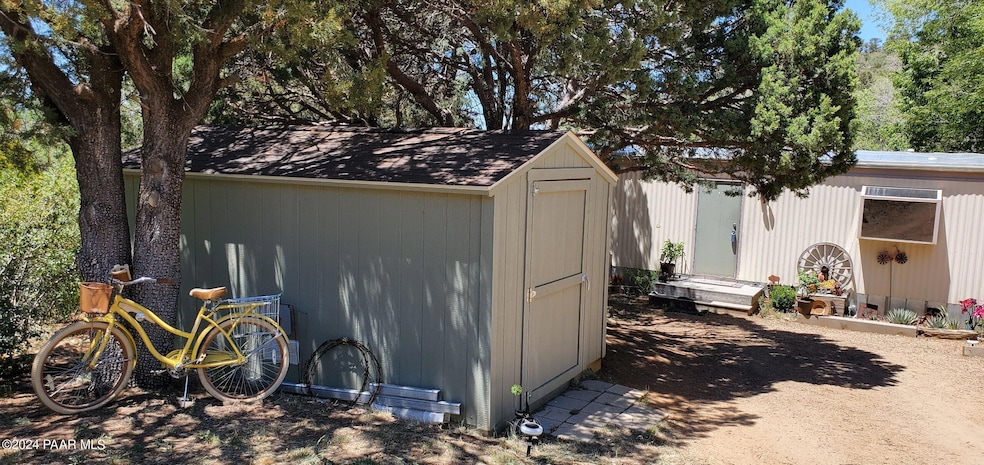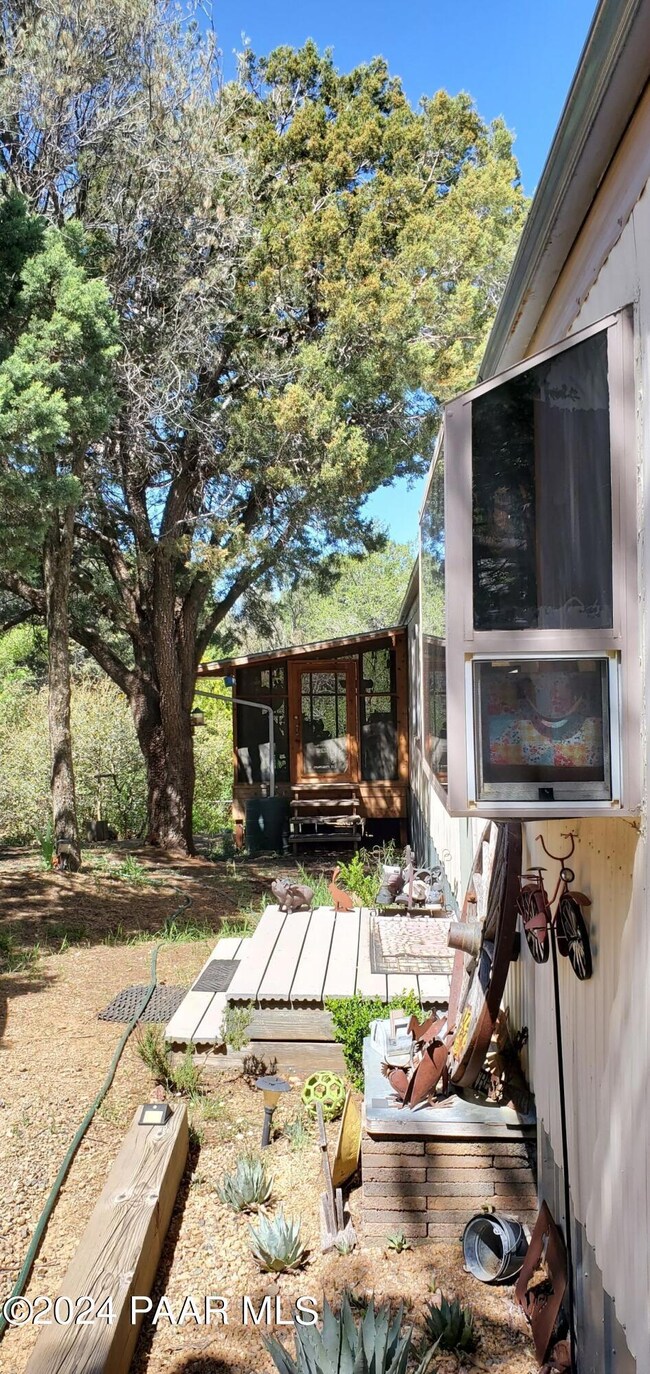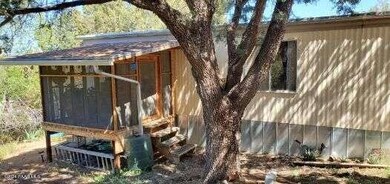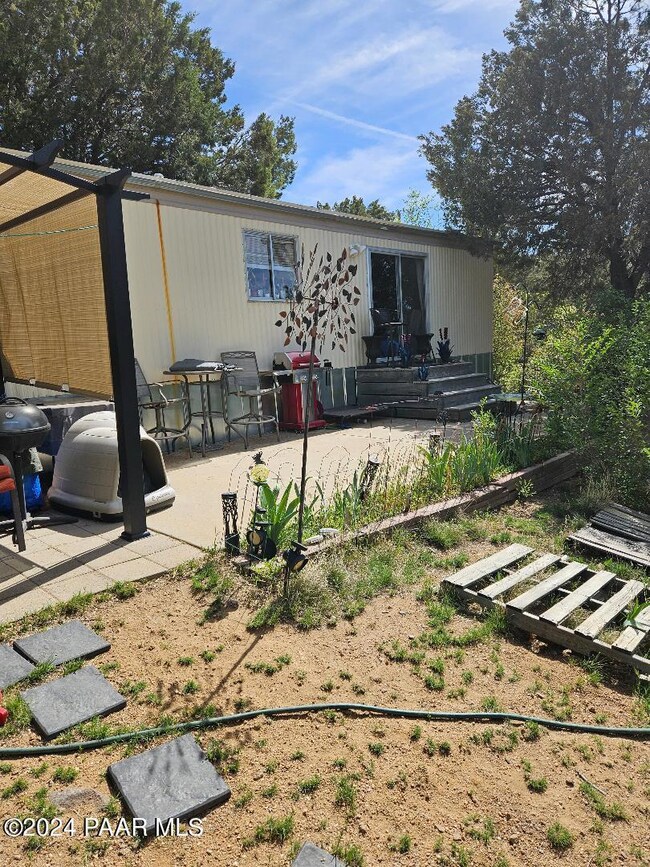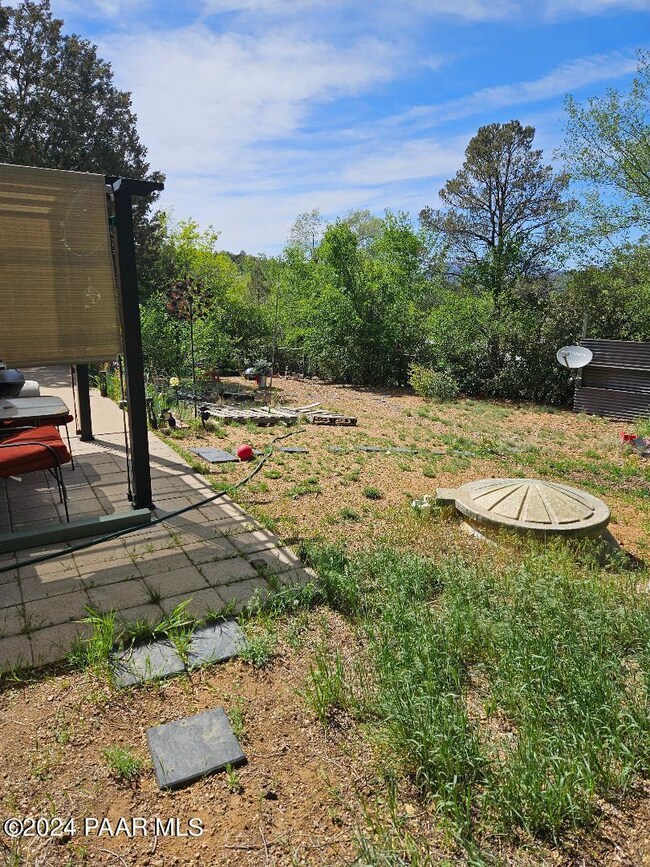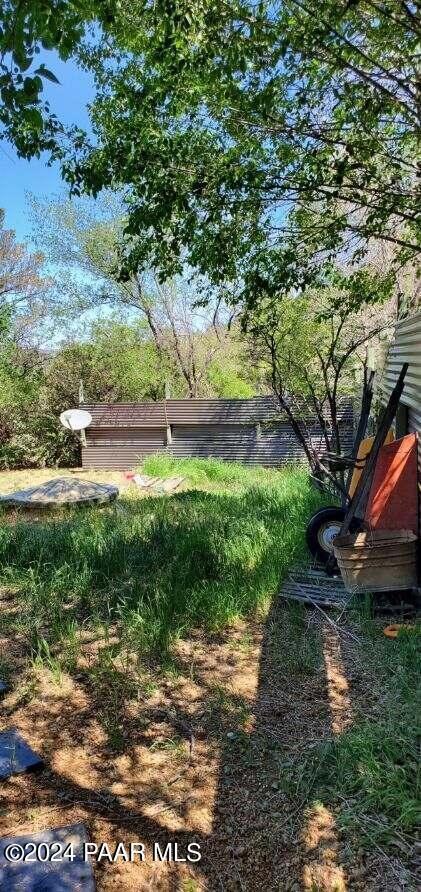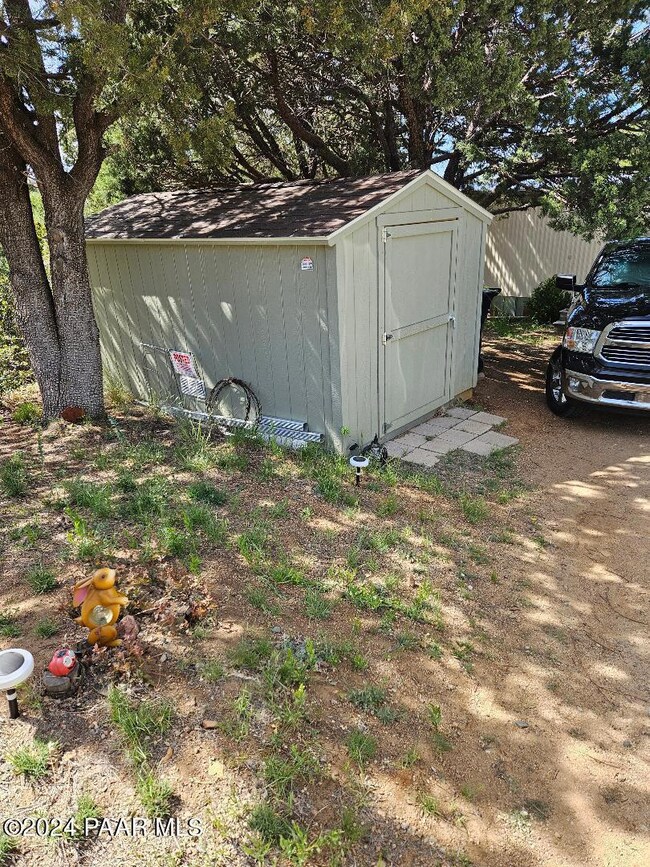
535 S Emerald Trail Prescott, AZ 86303
2
Beds
1
Bath
685
Sq Ft
9,797
Sq Ft Lot
Highlights
- RV Access or Parking
- View of Trees or Woods
- Enclosed patio or porch
- Taylor Hicks School Rated A-
- No HOA
- Shed
About This Home
As of November 2024Charming country living with all city of Prescott benefits.. Very private.24acre fenced lot. Great weekend getaway, Air b&b or year round living. Gates at side yard separate back yard. 2.0 miles to downtown Prescott yet outside city limits in county . Open living/kitchen. 2 bedroom . Screened porch catio. NO carpets Home is in county ,no restrictions on vacation rentals. 8x14 shed. See list of upgrades in Documents
Property Details
Home Type
- Manufactured Home
Est. Annual Taxes
- $391
Year Built
- Built in 1972
Lot Details
- 9,797 Sq Ft Lot
- Property fronts a county road
- Dirt Road
- Perimeter Fence
- Gentle Sloping Lot
Parking
- RV Access or Parking
Property Views
- Woods
- Trees
Home Design
- Wood Frame Construction
- Rolled or Hot Mop Roof
Interior Spaces
- 685 Sq Ft Home
- 1-Story Property
- Window Screens
- Combination Kitchen and Dining Room
- Crawl Space
Kitchen
- Built-In Electric Oven
- Electric Range
- Microwave
- Laminate Countertops
Flooring
- Carpet
- Vinyl
Bedrooms and Bathrooms
- 2 Bedrooms
- 1 Full Bathroom
Laundry
- Dryer
- Washer
Outdoor Features
- Enclosed patio or porch
- Shed
Mobile Home
- Manufactured Home
Utilities
- Refrigerated and Evaporative Cooling System
- Evaporated cooling system
- Forced Air Heating System
- 220 Volts
- Natural Gas Water Heater
- Septic System
Listing and Financial Details
- Assessor Parcel Number 38
Community Details
Overview
- No Home Owners Association
Pet Policy
- Pets Allowed
Similar Homes in Prescott, AZ
Create a Home Valuation Report for This Property
The Home Valuation Report is an in-depth analysis detailing your home's value as well as a comparison with similar homes in the area
Home Values in the Area
Average Home Value in this Area
Property History
| Date | Event | Price | Change | Sq Ft Price |
|---|---|---|---|---|
| 11/18/2024 11/18/24 | Sold | $222,000 | -3.5% | $324 / Sq Ft |
| 10/24/2024 10/24/24 | Pending | -- | -- | -- |
| 10/14/2024 10/14/24 | Price Changed | $229,999 | -5.0% | $336 / Sq Ft |
| 06/11/2024 06/11/24 | Price Changed | $242,000 | -3.2% | $353 / Sq Ft |
| 05/22/2024 05/22/24 | Price Changed | $249,900 | -3.8% | $365 / Sq Ft |
| 05/07/2024 05/07/24 | For Sale | $259,900 | -- | $379 / Sq Ft |
Source: Prescott Area Association of REALTORS®
Tax History Compared to Growth
Agents Affiliated with this Home
-
G
Seller's Agent in 2024
Gene Nanni
Gene M. Nanni
(928) 925-4476
11 Total Sales
Map
Source: Prescott Area Association of REALTORS®
MLS Number: 1064272
Nearby Homes
- 1238 Jordin Dr Unit 60
- 1300 Newport Ridge Dr Unit 116
- 1300 Newport Ridge Dr
- 1311 Moore Place
- 215 Rhonda Dr
- 395 Newport Dr
- 315 Canyon View St
- 633 W Robinson Dr
- 300 Newport Dr
- 455 Newport Dr
- 386 Newport Dr
- 398 Newport Dr Unit 85
- 432 Newport Dr Unit 86
- 1509 Wells Fargo Rd
- 1502 E Butterfield Rd
- 303 Double d Dr
- 1284 McDonald Dr
- 1244 Flatau Dr
- 267 Looking Glass Dr
- 1233 Stetson Rd
