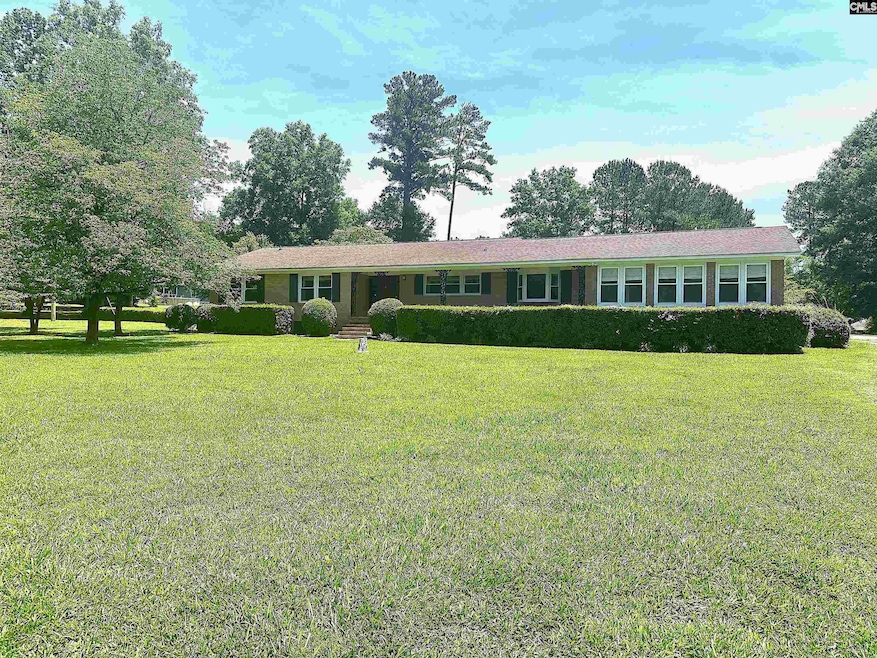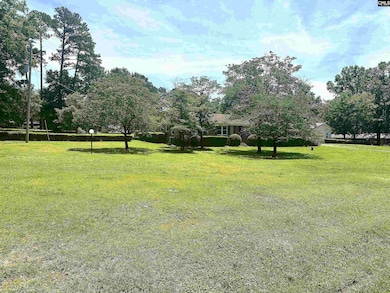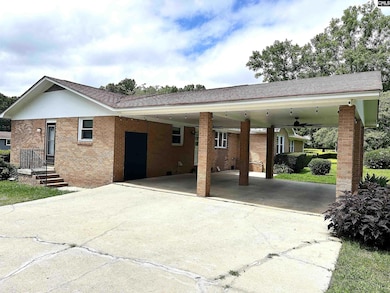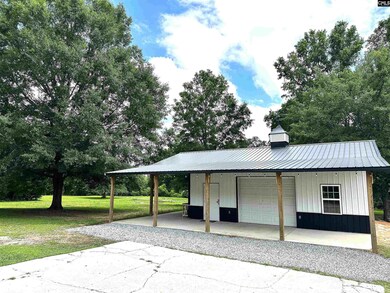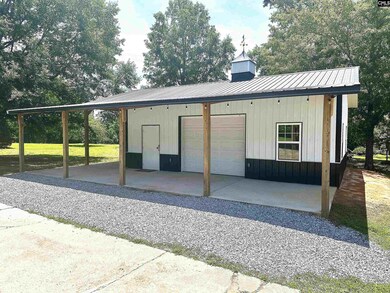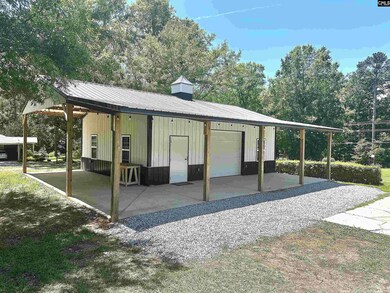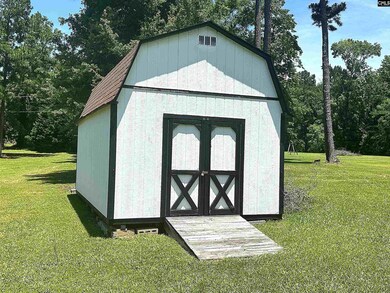535 Sandbar Rd Chapin, SC 29036
Estimated payment $2,830/month
Highlights
- 2 Acre Lot
- Cathedral Ceiling
- Bonus Room
- Chapin Elementary School Rated A
- Whirlpool Bathtub
- Solid Surface Countertops
About This Home
Charming All-Brick Home on 2 Acres with Chef’s Kitchen & Workshop.Welcome to your dream home! This stunning all-brick residence offers timeless curb appeal with a spacious front porch perfect for relaxing and enjoying the peaceful surroundings. Nestled on two acres of land with mature trees and an expansive yard, this property provides both privacy and room to roam.Inside, you’ll find three generously sized bedrooms and two and a half bathrooms. The two full baths are beautifully appointed with tile flooring, granite countertops, and double vanities, offering both style and functionality.The heart of the home is the chef’s kitchen, featuring custom cabinetry, a specialty tile backsplash, solid surface countertops, a center island, and built-in oven and microwave. The refrigerator remains, making this kitchen move-in ready and ideal for entertaining.The owner’s suite is a true retreat with cathedral ceilings, recessed lighting, and a serene atmosphere. A bonus room with a cozy fireplace and abundant natural light offers the perfect space for a home office, playroom, or additional living area.Step outside to discover a 24x30 fully insulated shop with concrete floors, a garage door, and 200 amp power—perfect for hobbies, storage, or a home business. Additional outdoor features include a huge carport and a separate storage building for all your tools and toys.This home combines comfort, functionality, and space in a beautiful natural setting—don’t miss your chance to make it yours! Disclaimer: CMLS has not reviewed and, therefore, does not endorse vendors who may appear in listings.
Home Details
Home Type
- Single Family
Year Built
- Built in 1967
Lot Details
- 2 Acre Lot
Parking
- 2 Car Garage
- Attached Carport
Home Design
- Four Sided Brick Exterior Elevation
Interior Spaces
- 2,300 Sq Ft Home
- 1-Story Property
- Built-In Features
- Bar
- Cathedral Ceiling
- Ceiling Fan
- Recessed Lighting
- Gas Log Fireplace
- Double Pane Windows
- Bay Window
- Dining Area
- Bonus Room
- Luxury Vinyl Plank Tile Flooring
- Crawl Space
- Pull Down Stairs to Attic
- Laundry on main level
Kitchen
- Built-In Range
- Built-In Microwave
- Dishwasher
- Cooking Island
- Kitchen Island
- Solid Surface Countertops
- Tiled Backsplash
- Disposal
Bedrooms and Bathrooms
- 3 Bedrooms
- Dual Closets
- Walk-In Closet
- Dual Vanity Sinks in Primary Bathroom
- Whirlpool Bathtub
- Multiple Shower Heads
Home Security
- Storm Doors
- Fire and Smoke Detector
Outdoor Features
- Covered Patio or Porch
- Separate Outdoor Workshop
- Shed
- Rain Gutters
Schools
- Chapin Elementary School
- Chapin Middle School
- Chapin High School
Utilities
- Central Heating and Cooling System
- Well
- Septic System
Community Details
- No Home Owners Association
Map
Home Values in the Area
Average Home Value in this Area
Tax History
| Year | Tax Paid | Tax Assessment Tax Assessment Total Assessment is a certain percentage of the fair market value that is determined by local assessors to be the total taxable value of land and additions on the property. | Land | Improvement |
|---|---|---|---|---|
| 2024 | $1,929 | $13,150 | $2,460 | $10,690 |
| 2023 | $2,012 | $18,600 | $3,690 | $14,910 |
| 2022 | $7,674 | $18,600 | $3,690 | $14,910 |
| 2020 | $792 | $7,339 | $2,387 | $4,952 |
| 2019 | $650 | $6,382 | $1,640 | $4,742 |
| 2018 | $565 | $6,382 | $1,640 | $4,742 |
| 2017 | $547 | $6,382 | $1,640 | $4,742 |
| 2016 | $569 | $6,381 | $1,640 | $4,741 |
| 2014 | $694 | $7,241 | $2,099 | $5,142 |
| 2013 | -- | $7,240 | $2,100 | $5,140 |
Property History
| Date | Event | Price | List to Sale | Price per Sq Ft |
|---|---|---|---|---|
| 11/24/2025 11/24/25 | Price Changed | $514,000 | -1.9% | $223 / Sq Ft |
| 05/29/2025 05/29/25 | For Sale | $524,000 | -- | $228 / Sq Ft |
Purchase History
| Date | Type | Sale Price | Title Company |
|---|---|---|---|
| Deed | $514,500 | None Listed On Document | |
| Deed | $514,500 | None Listed On Document | |
| Deed | $310,000 | None Available | |
| Interfamily Deed Transfer | -- | None Available | |
| Deed | $141,000 | -- |
Mortgage History
| Date | Status | Loan Amount | Loan Type |
|---|---|---|---|
| Previous Owner | $299,653 | FHA |
Source: Consolidated MLS (Columbia MLS)
MLS Number: 609777
APN: 000700-07-017
- 457 Amicks Ferry Rd
- 632 Sandbar Rd
- 540 Lakeshore Dr
- 528 Bear Creek Rd
- 524 Murray Lindler Rd
- 147 Ventnor Ave
- 602 Griffon Dr
- 598 Griffon Dr
- 615 Griffon Dr
- 582 Griffon Dr
- 575 Griffon Dr
- 578 Griffon Dr
- 571 Griffon Dr
- 574 Griffon Dr
- 570 Griffon Dr
- 108 Pennsylvania Ct
- 566 Griffon Dr
- 562 Griffon Dr
- 510 Griffon Dr
- 1312 Canopy Crest Ln
- 149 Kerry Gibbons Dr
- 163 Firebridge Dr
- 760 Murray Lindler Rd
- 225 Columbia Ave
- 108 Fairview Park Dr
- 568 Old Bush River Rd Unit B
- 1425 Tamarind Ln
- 945 Bergenfield Ln
- 1138 Bergenfield Ln
- 1351 Tamarind Ln
- 167 Tanners Mill Rd
- 208 Lynch Ln
- 2019 Ludlow Place
- 435 Whits End
- 559 Malachite Ln
- 1600 Marina Rd
- 114 Ballentine Crossing Ln
- 208 Blue Mountain Dr
- 1277 Holiday Haven Ln
- 409 Glen Eagle Cir
