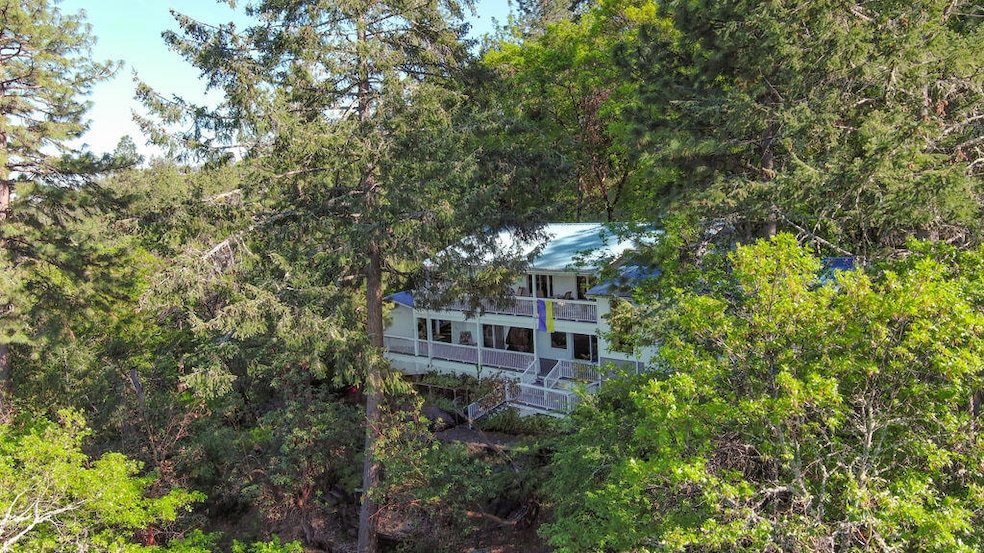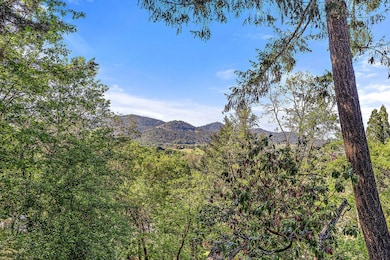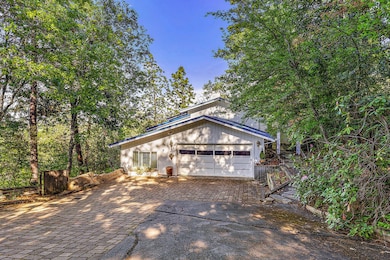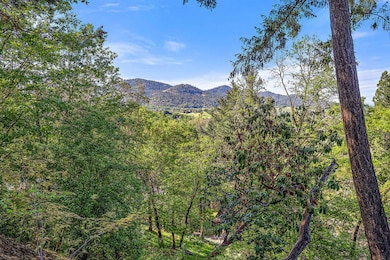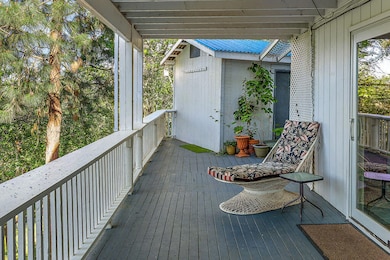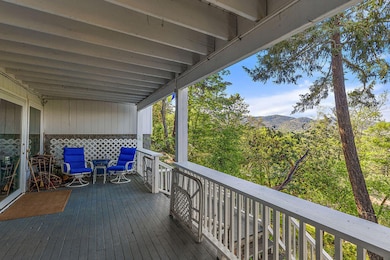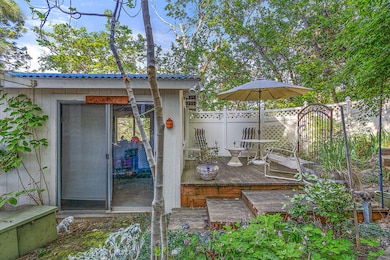535 Scenic Dr Jacksonville, OR 97530
Jacksonville NeighborhoodEstimated payment $3,745/month
Highlights
- RV Access or Parking
- 0.55 Acre Lot
- Deck
- City View
- Open Floorplan
- Northwest Architecture
About This Home
Views of the City lights and mountains beyond from this large lot in the heart of Jacksonville. Main living is all on one level w/ vaulted ceilings; 2 - floor to ceiling brick fireplaces; hardwood/tile/laminate floors; updated kitchen w/barn door, white cabinets & quartz counters; DBL ovens; gas 5 burner cook top stove; garden window, subway tile backsplash, dbl pane Pella Wood Windows w/ plantation shutters. Downstairs has family room w/open beams, wet bar, w/marble tile & wine room, 2 guest bedrooms updated bath w/tile floor, counter, round bathtub & shower. One guest bdrm has slider to deck w/water feature. 2 Lg covered patios w/stone paths; art studio/shop; fenced garden beds; Ensuite w/ vaulted ceilings, slider to deck, walk-in closet, updated bathrm w/tile floors; Lg office perfect for work from home. All paved driveway with pavers in the front of the house. Near hiking trails, downtown shopping and restaurants.
Listing Agent
John L. Scott Medford Brokerage Phone: 5419446000 License #900700181 Listed on: 02/15/2025

Home Details
Home Type
- Single Family
Est. Annual Taxes
- $4,462
Year Built
- Built in 1974
Lot Details
- 0.55 Acre Lot
- Kennel or Dog Run
- Fenced
- Drip System Landscaping
- Level Lot
- Front and Back Yard Sprinklers
- Wooded Lot
- Garden
- Property is zoned R-1-10, R-1-10
Parking
- 2 Car Attached Garage
- Garage Door Opener
- Driveway
- Paver Block
- RV Access or Parking
Property Views
- City
- Mountain
- Territorial
- Valley
Home Design
- Northwest Architecture
- Block Foundation
- Slab Foundation
- Frame Construction
- Metal Roof
- Concrete Siding
- Concrete Perimeter Foundation
Interior Spaces
- 2,339 Sq Ft Home
- 2-Story Property
- Open Floorplan
- Wet Bar
- Built-In Features
- Vaulted Ceiling
- Ceiling Fan
- Wood Burning Fireplace
- Double Pane Windows
- Vinyl Clad Windows
- Plantation Shutters
- Wood Frame Window
- Family Room with Fireplace
- Living Room with Fireplace
- Dining Room
- Home Office
Kitchen
- Double Oven
- Range with Range Hood
- Microwave
- Dishwasher
- Tile Countertops
- Disposal
Flooring
- Wood
- Carpet
- Laminate
- Tile
Bedrooms and Bathrooms
- 3 Bedrooms
- Linen Closet
- Walk-In Closet
- 2 Full Bathrooms
- Double Vanity
- Bathtub with Shower
- Bathtub Includes Tile Surround
Laundry
- Laundry Room
- Dryer
- Washer
Home Security
- Surveillance System
- Smart Thermostat
- Carbon Monoxide Detectors
- Fire and Smoke Detector
Eco-Friendly Details
- Sprinklers on Timer
Outdoor Features
- Deck
- Patio
- Outdoor Water Feature
- Separate Outdoor Workshop
- Shed
Schools
- Jacksonville Elementary School
- Mcloughlin Middle School
- South Medford High School
Utilities
- Forced Air Heating and Cooling System
- Heating System Uses Natural Gas
- Natural Gas Connected
- Water Heater
- Phone Available
- Cable TV Available
Listing and Financial Details
- Exclusions: Dog Door, Bidet
- Assessor Parcel Number 10003923
Community Details
Overview
- No Home Owners Association
Recreation
- Trails
Map
Home Values in the Area
Average Home Value in this Area
Tax History
| Year | Tax Paid | Tax Assessment Tax Assessment Total Assessment is a certain percentage of the fair market value that is determined by local assessors to be the total taxable value of land and additions on the property. | Land | Improvement |
|---|---|---|---|---|
| 2025 | $4,462 | $381,570 | $119,100 | $262,470 |
| 2024 | $4,462 | $370,460 | $115,630 | $254,830 |
| 2023 | $4,302 | $359,670 | $112,260 | $247,410 |
| 2022 | $4,202 | $359,670 | $112,260 | $247,410 |
| 2021 | $4,099 | $349,200 | $108,990 | $240,210 |
| 2020 | $4,006 | $339,030 | $105,810 | $233,220 |
| 2019 | $3,918 | $319,580 | $99,730 | $219,850 |
| 2018 | $3,822 | $310,280 | $96,820 | $213,460 |
| 2017 | $3,765 | $310,280 | $96,820 | $213,460 |
| 2016 | $3,714 | $292,480 | $91,270 | $201,210 |
| 2015 | $3,556 | $292,480 | $91,270 | $201,210 |
| 2014 | $3,507 | $275,700 | $86,020 | $189,680 |
Property History
| Date | Event | Price | List to Sale | Price per Sq Ft | Prior Sale |
|---|---|---|---|---|---|
| 07/07/2025 07/07/25 | Price Changed | $640,000 | -1.5% | $274 / Sq Ft | |
| 02/15/2025 02/15/25 | For Sale | $650,000 | 0.0% | $278 / Sq Ft | |
| 02/10/2025 02/10/25 | Pending | -- | -- | -- | |
| 01/21/2025 01/21/25 | For Sale | $650,000 | +68.8% | $278 / Sq Ft | |
| 07/25/2014 07/25/14 | Sold | $385,000 | -3.7% | $165 / Sq Ft | View Prior Sale |
| 06/06/2014 06/06/14 | Pending | -- | -- | -- | |
| 02/19/2014 02/19/14 | For Sale | $399,900 | -- | $171 / Sq Ft |
Purchase History
| Date | Type | Sale Price | Title Company |
|---|---|---|---|
| Warranty Deed | $385,000 | First American | |
| Warranty Deed | $219,000 | Amerititle |
Mortgage History
| Date | Status | Loan Amount | Loan Type |
|---|---|---|---|
| Open | $350,831 | VA | |
| Previous Owner | $165,000 | No Value Available |
Source: Oregon Datashare
MLS Number: 220194754
APN: 10003923
- 540 E California St
- 415 E C St
- 330 E Fir St
- 115 Wells Fargo
- 110 Mccully Ln
- 443 Conestoga Cir
- 825 Royal Ln
- 645 S 5th St
- 175 N 3rd St
- 440 N 4th St Unit 103
- 440 N 4th St Unit 104
- 675 S 4th St
- 855 Wells Fargo Loop
- 225 N Oregon St
- 480 N Oregon St
- 160 E E St
- 140 Offord Cir
- 245 Jackson Creek Dr
- 325 Jackson Creek Dr
- 425 S 1st St
- 2642 W Main St
- 835 Overcup St
- 1661 S Columbus Ave
- 534 Hamilton St Unit 534
- 230 Laurel St
- 309 Laurel St
- 406 W Main St
- 121 S Holly St
- 237 E McAndrews Rd
- 302 Maple St Unit 4
- 520 N Bartlett St
- 518 N Riverside Ave
- 700 N Haskell St
- 645 Royal Ave
- 1801 Poplar Dr
- 2190 Poplar Dr
- 6554 Or-238 Unit ID1337818P
- 353 Dalton St
- 1125 Annalise St
- 100 Maple St Unit 102 Maple Street Phoenix
