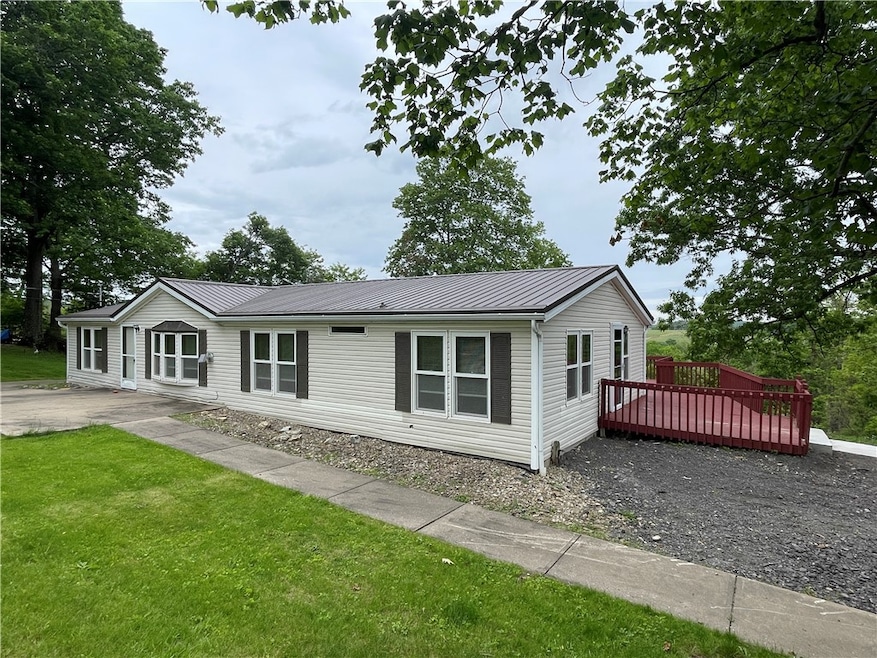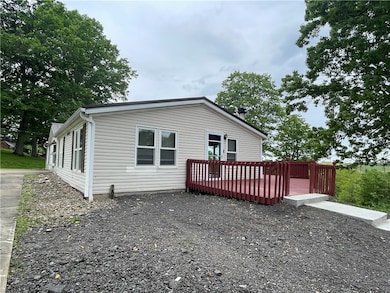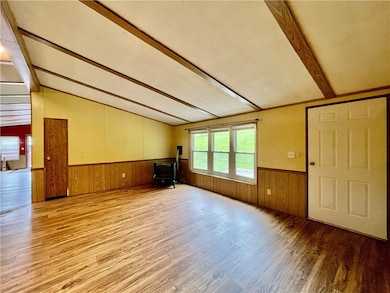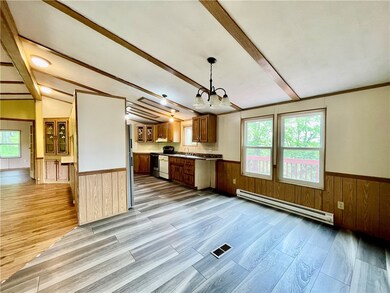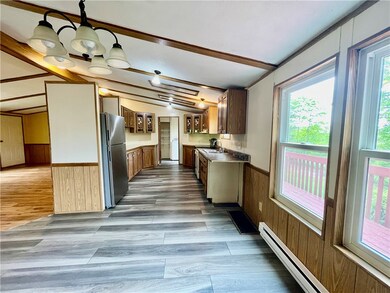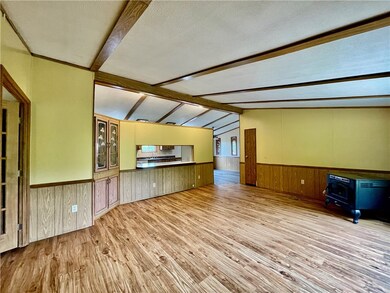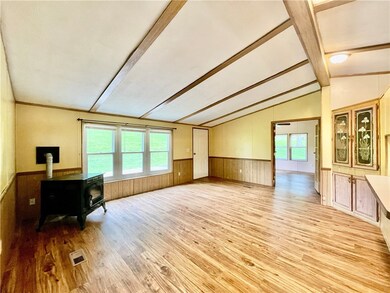535 Swihart Rd Mc Donald, PA 15057
About This Home
This double-wide home offers an optimal combination of comfort and space, making it suitable for both families and individuals. The model features three well-appointed bedrooms, alongside two full bathrooms. A notable aspect of this home is the open floor plan, which facilitates a seamless flow between the living, dining, and kitchen areas, thereby promoting a sense of connectivity and spaciousness. This configuration is ideal for hosting guests or spending quality family time. The kitchen is equipped with modern appliances, generous counter space, and a large island designed for meal preparation. The adjacent dining area provides an excellent setting for family meals and gatherings, accommodating a sizable dining table with ease. Additionally, the property features a spacious deck. ***NO PETS ***Public water and septic. The tenant is responsible for having the septic tank pumped annually.
Property Details
Home Type
- Manufactured Home
Year Built
- Built in 1991
Interior Spaces
- 1,680 Sq Ft Home
- 1-Story Property
- Window Treatments
Kitchen
- Stove
- Dishwasher
Bedrooms and Bathrooms
- 3 Bedrooms
- 2 Full Bathrooms
Laundry
- Dryer
- Washer
Parking
- 4 Parking Spaces
- Off-Street Parking
Utilities
- Central Air
- Heating Available
Community Details
- No Pets Allowed
Map
Source: West Penn Multi-List
MLS Number: 1703124
APN: 140-005-00-00-0041-09
- 15 Overbrook Ln
- 304 Slatemore Dr
- 0 Ciaffoni Rd
- 0 Cumer Rd Unit 1709773
- 1746 Pennsylvania 980
- 14 Thornwood Dr
- 77 Ridgewood Dr
- 79 Ridgewood Dr
- 804 Redwood Dr
- 116 Jaspen Way
- 108 Jaspen Way
- 20 Ridgewood Dr
- 55 Ridgewood Dr
- 59 Ridgewood Dr
- Lot 18 Ridgewood Dr
- 53 Ridgewood Dr
- 182 Markwood Dr
- 86 Southview Rd
- 140 Black Oak Ln
- 134 Black Oak Ln
- 24 Birch Way
- 36 Sunnycrest Dr Unit Patio style half duples
- 4056 Overview Dr
- 1000 Meadow Ln
- 1233 Eagle Pointe Dr Unit 1233
- 202 Ketchum Dr
- 422 Eagle Pointe Dr
- 1422 Eagle Pointe Dr Unit 1422
- 107 Fairway Landings Dr
- 435 Highfield Ave
- 103 W Lincoln Ave
- 446 Crosby Dr
- 101 E Lincoln Ave Unit 3
- 326 W College St
- 208 W College St Unit 2A
- 333 W Pike St Unit 2
- 519 Euclid Ave Unit 2nd floor
- 528 Euclid Ave Unit 2
- 131 N Jefferson Ave
- 210 Greenside Ave Unit 3
