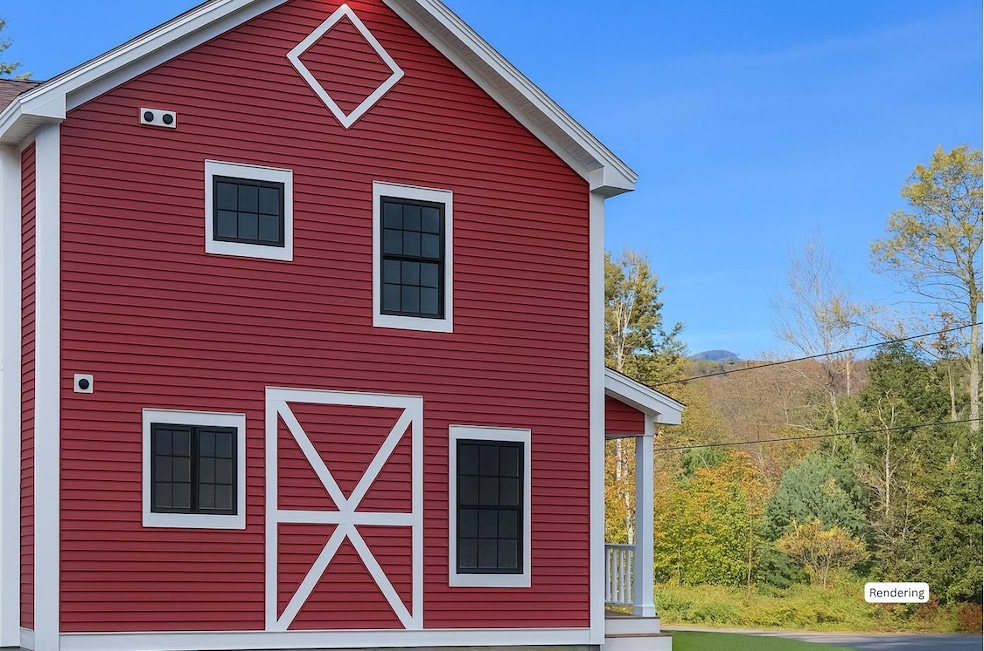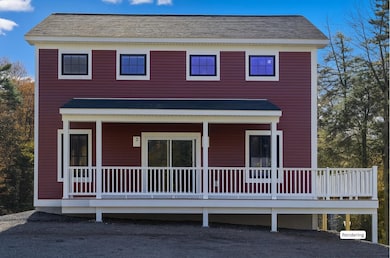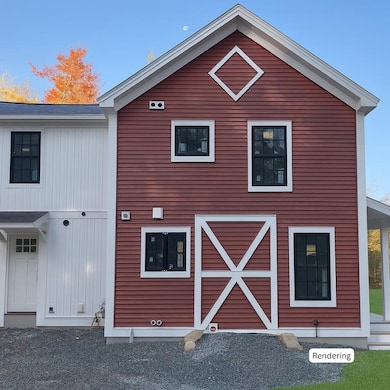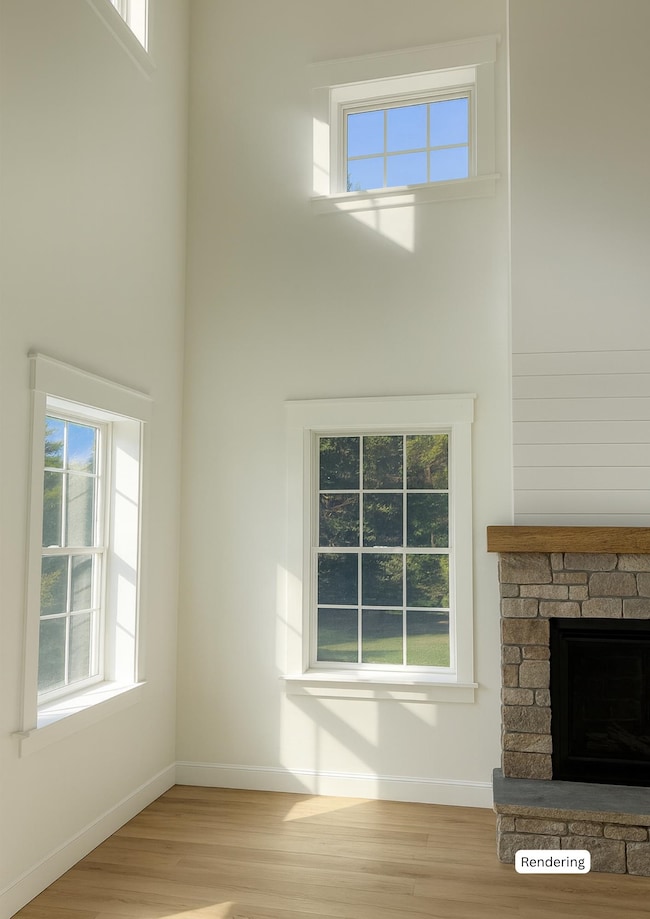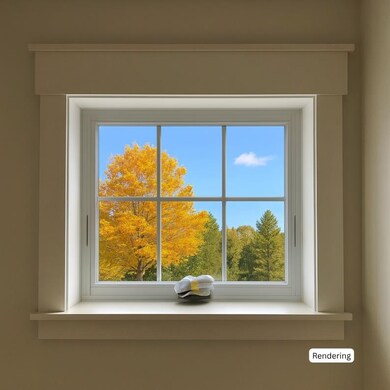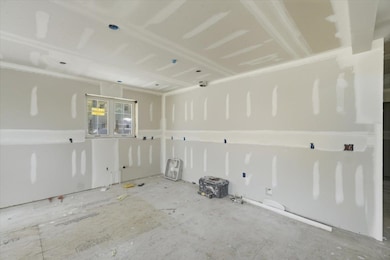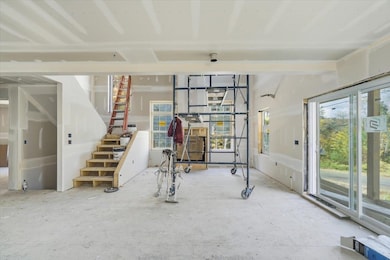Estimated payment $7,212/month
Highlights
- Ski Accessible
- New Construction
- Deck
- Stowe Elementary School Rated A-
- Mountain View
- Wood Flooring
About This Home
Occupancy by Fall/Winter 2025/2026 – Welcome to the Stowe Mountain House at Sylvan Park, where you mix the ski season w/ stunning new construction perfectly situated between Moscow & Mountain Road for ultimate convenience. Don’t miss your chance to capitalize on the last available townhome in this unique project—a rare gem allowing short-term rentals, with a full-house sprinkler system meeting the new VT requirement for occupancy over 8, while only sharing the lot w/ just one other unit. Set in a peaceful neighborhood, you’ll fall in love w/ the year-round convenience to skiing, dining, and the vibrant village just minutes away. The location is exceptional—only a 0.3-mile walk to the Commodores Inn ski shuttle and bikeable to Cady Hill’s renowned trail network, placing adventure right at your doorstep. Construction is well underway and completion is near, but there’s still time to make it your own w/ a few final touches! The ~2,400 sq. ft. layout features 3 bedrooms + office and 4 baths. Upstairs offers 3 spacious bedrooms, 2 baths, and a balcony overlooking the cathedral living room. On the main floor, an open layout connects the kitchen, dining, and living spaces, enhanced by built-ins, a fireplace, and a new covered porch reinforced for a hot tub. Additional highlights include an office/flex space, mudroom, and another bath. The lower level hosts a family game/media room, a fourth bath, and direct garage access. Your perfect Stowe getaway awaits—ready by season’s end!
Townhouse Details
Home Type
- Townhome
Year Built
- Built in 2025 | New Construction
Parking
- 1 Car Garage
- Gravel Driveway
Home Design
- Concrete Foundation
- Wood Frame Construction
Interior Spaces
- 2,400 Sq Ft Home
- Property has 2 Levels
- Woodwork
- Ceiling Fan
- Natural Light
- Mud Room
- Family Room
- Living Room
- Combination Kitchen and Dining Room
- Den
- Utility Room
- Mountain Views
- Basement
- Interior Basement Entry
- Kitchen Island
Flooring
- Wood
- Tile
Bedrooms and Bathrooms
- 3 Bedrooms
- En-Suite Bathroom
- Walk-In Closet
Outdoor Features
- Deck
Schools
- Stowe Elementary School
- Stowe Middle/High School
Utilities
- Central Air
- Radiant Heating System
Community Details
- Trails
- Ski Accessible
- Ski Trails
Map
Home Values in the Area
Average Home Value in this Area
Property History
| Date | Event | Price | List to Sale | Price per Sq Ft |
|---|---|---|---|---|
| 10/10/2025 10/10/25 | For Sale | $1,150,000 | -- | $479 / Sq Ft |
Source: PrimeMLS
MLS Number: 5065391
- 0 Old Farm Rd Unit C 4982662
- 367 Sylvan Park Rd
- 458 Old Farm Rd
- 00 Summit View Dr
- 908 S Main St
- 692 S Main St
- 687 Stowe Hollow Rd Unit 2
- 0 Gilcrist Rd
- 859 River Rd
- 258 Depot St Unit A aka Unit 11
- 170 Depot St Unit B
- 48 Pike St
- 112 Main St Unit 7
- 474 Hollow View Rd
- 1970 Stowe Hollow Rd
- 299 Mountain Rd
- 113 Sky Acres Dr
- 977 Taber Hill Rd
- 230 Belle View
- 0 Salvas Ln Unit Lot 6 5040392
- 112 Main St Unit 7
- 11 Barnes Hill Rd
- 5907 Mountain Rd Unit A
- 225 Mountain Glen Dr Unit 3
- 4232 Bolton Valley Access Rd Unit 3L
- 68 Rail Trail Ln
- 75 Fenimore St
- 55 Foundry St
- 37 Catamount St
- 65 Northgate Plaza
- 77 Railroad St
- 46 School St Unit 3
- 103-105 Puckerbrush Rd E
- 582 Gould Hill Unit B
- 18 Langdon St Unit 308
- 18 Langdon St Unit 310
- 4 State St
- 7287 Vt-15 Unit 102
- 15 Railroad St Unit 3
- 97 Cedar Hill Ln
