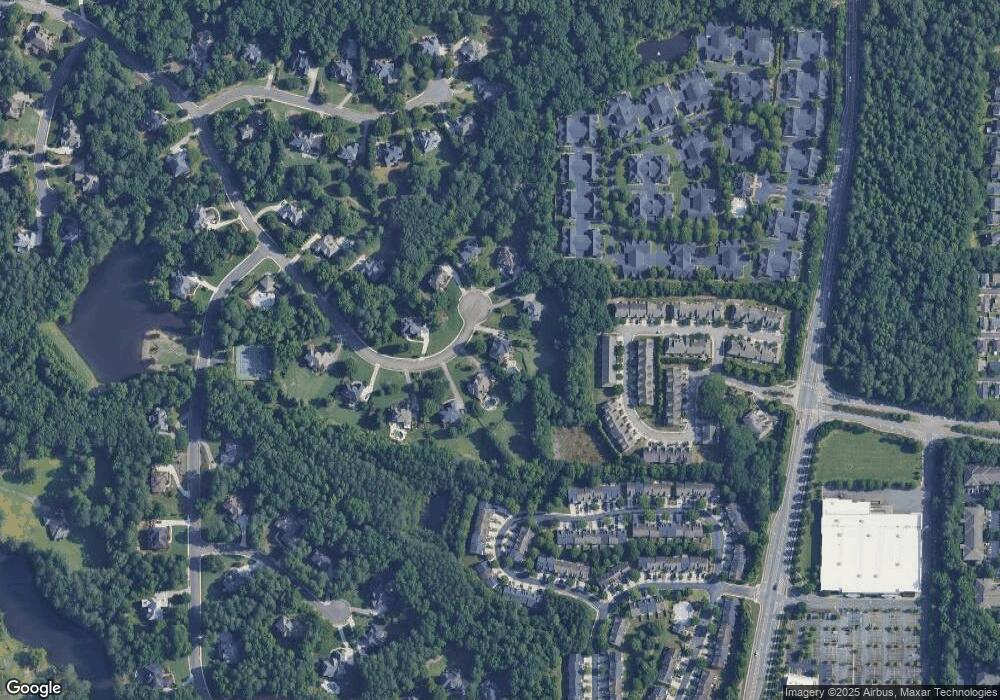535 the Hermitage Dr Alpharetta, GA 30004
Estimated Value: $1,246,037 - $1,439,000
5
Beds
4
Baths
4,222
Sq Ft
$315/Sq Ft
Est. Value
About This Home
This home is located at 535 the Hermitage Dr, Alpharetta, GA 30004 and is currently estimated at $1,330,509, approximately $315 per square foot. 535 the Hermitage Dr is a home located in Fulton County with nearby schools including Cogburn Woods Elementary School, Hopewell Middle School, and Cambridge High School.
Ownership History
Date
Name
Owned For
Owner Type
Purchase Details
Closed on
Feb 28, 2001
Sold by
Blue Pond Homes
Bought by
Borkovich Kris D and Borkovich Eileen C
Current Estimated Value
Home Financials for this Owner
Home Financials are based on the most recent Mortgage that was taken out on this home.
Original Mortgage
$217,000
Outstanding Balance
$79,252
Interest Rate
7.06%
Mortgage Type
New Conventional
Estimated Equity
$1,251,257
Purchase Details
Closed on
Jan 28, 1999
Sold by
Hughes Development Llc
Bought by
Bg & W Construction Inc
Home Financials for this Owner
Home Financials are based on the most recent Mortgage that was taken out on this home.
Original Mortgage
$312,000
Interest Rate
6.74%
Mortgage Type
New Conventional
Create a Home Valuation Report for This Property
The Home Valuation Report is an in-depth analysis detailing your home's value as well as a comparison with similar homes in the area
Home Values in the Area
Average Home Value in this Area
Purchase History
| Date | Buyer | Sale Price | Title Company |
|---|---|---|---|
| Borkovich Kris D | $499,800 | -- | |
| Bg & W Construction Inc | $80,000 | -- |
Source: Public Records
Mortgage History
| Date | Status | Borrower | Loan Amount |
|---|---|---|---|
| Open | Borkovich Kris D | $217,000 | |
| Closed | Borkovich Kris D | $100,000 | |
| Previous Owner | Bg & W Construction Inc | $312,000 |
Source: Public Records
Tax History Compared to Growth
Tax History
| Year | Tax Paid | Tax Assessment Tax Assessment Total Assessment is a certain percentage of the fair market value that is determined by local assessors to be the total taxable value of land and additions on the property. | Land | Improvement |
|---|---|---|---|---|
| 2025 | $1,480 | $527,280 | $103,400 | $423,880 |
| 2023 | $14,195 | $502,920 | $80,960 | $421,960 |
| 2022 | $7,728 | $373,000 | $71,000 | $302,000 |
| 2021 | $7,711 | $315,720 | $63,320 | $252,400 |
| 2020 | $7,802 | $311,960 | $62,560 | $249,400 |
| 2019 | $1,418 | $306,440 | $61,440 | $245,000 |
| 2018 | $7,912 | $292,400 | $64,480 | $227,920 |
| 2017 | $7,404 | $265,720 | $49,240 | $216,480 |
| 2016 | $7,404 | $265,720 | $49,240 | $216,480 |
| 2015 | $8,620 | $265,720 | $49,240 | $216,480 |
| 2014 | $7,754 | $265,720 | $49,240 | $216,480 |
Source: Public Records
Map
Nearby Homes
- 3077 Oakside Cir
- 507 Harmony Ct
- 2977 Commonwealth Cir
- 3001 Commonwealth Cir Unit 1
- 13400 Avensong Crossing
- 2911 Commonwealth Cir Unit V
- 3842 Avensong Village Cir
- 230 Cello Ct
- 120 Quarrington Ct
- 232 Edinburgh Ct
- 115 Edinburgh Ct
- 925 Sandringham Dr
- 834 Sandringham Dr
- 513 Sandringham Dr Unit 513
- 536 Sandringham Dr
- 632 Sandringham Dr
- 422 Pembrooke Cir Unit 422
- 426 Pembrooke Cir Unit 426
- 525 the Hermitage Dr
- 545 the Hermitage Dr
- 510 the Hermitage Dr
- 515 the Hermitage Dr
- 500 the Hermitage Dr
- 480 the Hermitage Dr
- 490 the Hermitage Dr
- 13472 Gardiner Ln
- 13476 Gardiner Ln
- 13476 Gardiner Ln Unit 24
- 13468 Gardiner Ln Unit 22
- 13468 Gardiner Ln
- 13464 Gardiner Ln
- 13460 Gardiner Ln
- 13456 Gardiner Ln
- 3000 Big Sky Ln Unit 25
- 3000 Big Sky Ln
- 13448 Gardiner Ln
- 3049 Oakside Cir
- 505 the Hermitage Dr
