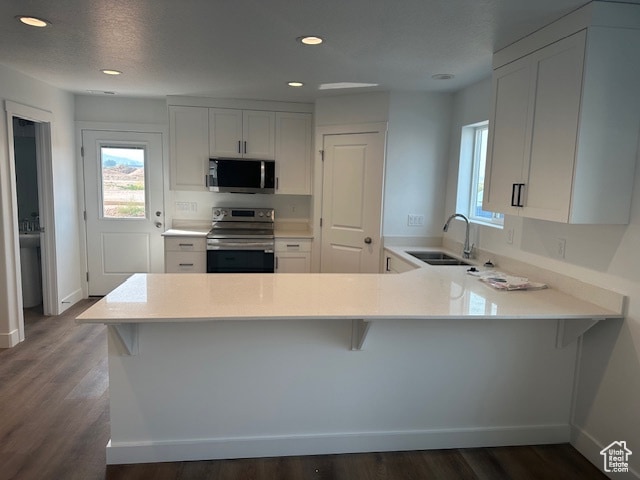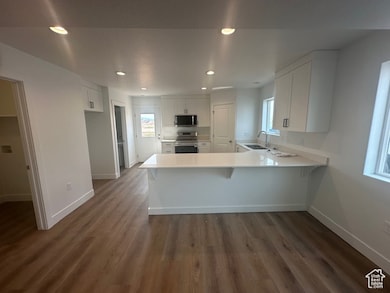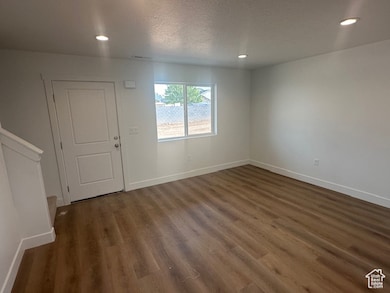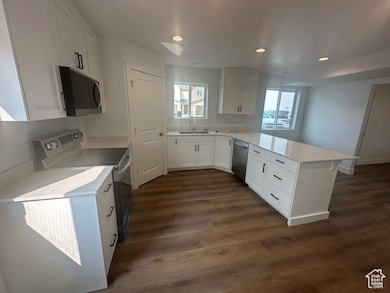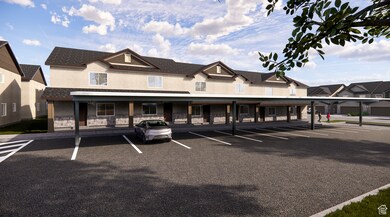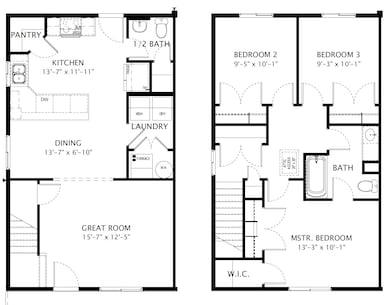535 W 2530 N Unit 16 Cedar City, UT 84721
Estimated payment $1,762/month
Highlights
- New Construction
- Walk-In Closet
- Landscaped
- Great Room
- Open Patio
- Forced Air Heating and Cooling System
About This Home
Amazing end-unit townhome by Desert Sage Homebuilders. Here you'll find incredible value at an accessible price point. Enjoy a functional, open floor plan, with a lovely kitchen with painted/stained cabinets, quartz countertops, nice corner pantry, open great room, laundry room, and a powder bathroom on the main level. Upstairs you'll find 2 bedrooms and the home's primary suite. The Cedar Breaks community is located in a great area with quick and easy access to I-15. This home would be a great primary residence or investment property! This unit does NOT have a garage, but does have a carport.*Photos of similar unit. *All information is deemed reliable but not guaranteed, buyer to verify all.
Listing Agent
Element Real Estate Brokers LLC License #10034969 Listed on: 09/15/2024
Townhouse Details
Home Type
- Townhome
Year Built
- Built in 2024 | New Construction
Lot Details
- 436 Sq Ft Lot
- Landscaped
- Sprinkler System
HOA Fees
- $100 Monthly HOA Fees
Home Design
- Stone Siding
- Stucco
Interior Spaces
- 1,270 Sq Ft Home
- 2-Story Property
- Great Room
Kitchen
- Free-Standing Range
- Microwave
- Disposal
Flooring
- Carpet
- Vinyl
Bedrooms and Bathrooms
- 3 Bedrooms
- Walk-In Closet
- Bathtub With Separate Shower Stall
Parking
- 2 Parking Spaces
- 2 Carport Spaces
Outdoor Features
- Open Patio
Schools
- Canyon View Middle School
- Canyon View High School
Utilities
- Forced Air Heating and Cooling System
- Natural Gas Connected
- Sewer Paid
Listing and Financial Details
- Assessor Parcel Number B-2043-0016-0000
Community Details
Overview
- Association fees include insurance, ground maintenance, sewer, trash, water
- Cedar Breaks Subdivision
Recreation
- Snow Removal
Pet Policy
- Pets Allowed
Map
Home Values in the Area
Average Home Value in this Area
Property History
| Date | Event | Price | List to Sale | Price per Sq Ft |
|---|---|---|---|---|
| 09/14/2024 09/14/24 | For Sale | $265,000 | -- | $209 / Sq Ft |
Source: UtahRealEstate.com
MLS Number: 2023555
- 535 W 2530 N Unit s 35-40
- 535 W 2530 N Unit 42
- 535 W 2530 N Unit 43
- 3 Bedroom With Garage Plan at Cedar Breaks
- 535 W 2530 N Unit 41
- 2566 N 475 W
- 2567 N 400 W
- 2626 N 400 W
- 248 W 2530 N
- 646 W 2360 N
- 634 W 2360 N
- 619 W 2360 N
- 355 W Rosie Loop Unit Lot 25W
- 355 W Rosie Loop Unit 25W
- 344 W Rosie Loop Unit Lot 46E
- 535 W 2530 N Unit 10
- 535 W 2530 N Unit 8
- 535 W 2530 N
- 2620 175 W
- 2782 N Clark Pkwy
- 2014 N 350 W
- 1896 W Aaron Tippets Rd
- 1673 Northfield Rd Unit 1673 Northfield Rd Cedar
- 1260 N 650 W
- 703 W 1225 N
- 1177 Northfield Rd
- 780 W 1125 N
- 576 W 1045 N Unit B12
- 1148 Northfield Rd
- 939 Ironwood Dr
- 1055 W 400 N
- 4349 Half Mile Rd Unit Apartment
- 333 N 400 W Unit Brick Haven Apt - Unit #2
- 230 N 700 W
- 2085 N 275 W
