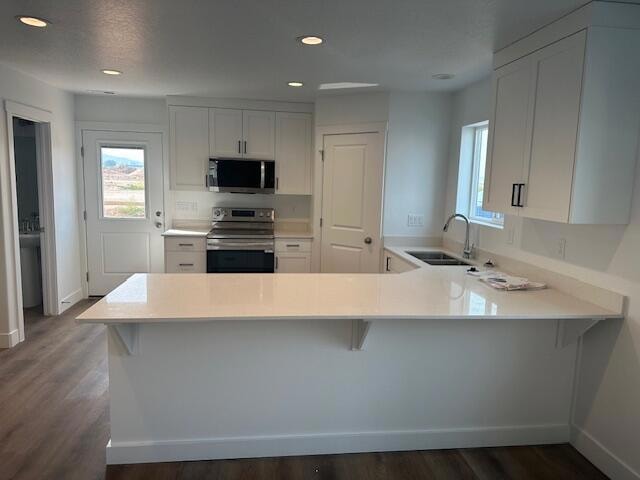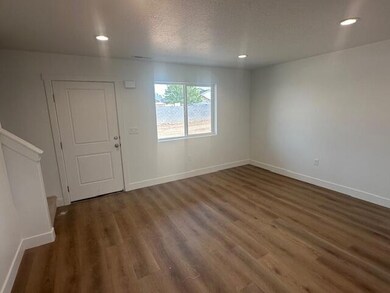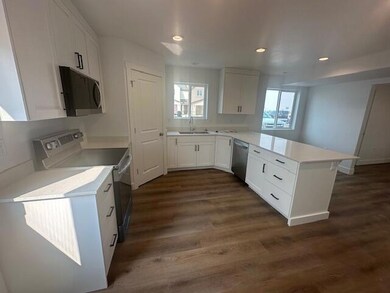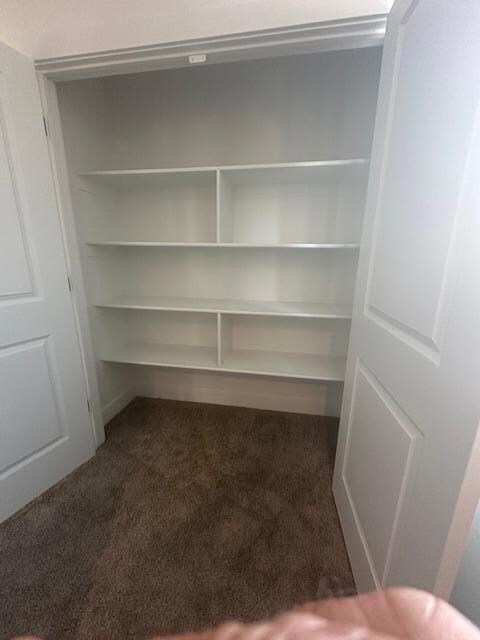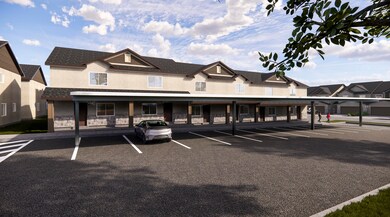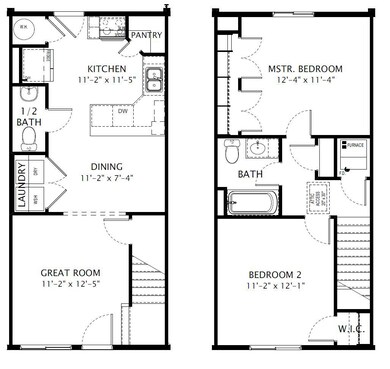
535 W 2530 N Unit 43 Cedar City, UT 84721
Estimated payment $1,638/month
Highlights
- Attached Garage
- Patio
- Detached Carport Space
- Walk-In Closet
- Garden Bath
- Landscaped
About This Home
Under construction. Estimated completion date October 2025. Amazing interior-unit townhome by Desert Sage Homebuilders. Here you'll find incredible value at an accessible price point. Enjoy a functional, open floor plan, with a lovely kitchen with painted/stained cabinets, quartz countertops, nice corner pantry, open great room, laundry room, and a powder bathroom on the main level. Upstairs you'll find the primary suite and a second bedroom. The Cedar Breaks community is located in a great area with quick and easy access to I-15. This home would be a great primary residence or investment property! This unit does NOT have a garage, but does have a carport. *All information is deemed reliable but not guaranteed, buyer to verify all..*Photos of similar unit Additional units availabledon't miss out!
Listing Agent
ELEMENT REAL ESTATE BROKERS LLC License #10034969-PB Listed on: 06/05/2025
Townhouse Details
Home Type
- Townhome
Year Built
- Built in 2024
Lot Details
- 436 Sq Ft Lot
- Landscaped
- Sprinkler System
HOA Fees
- $100 Monthly HOA Fees
Home Design
- Slab Foundation
- Asphalt Roof
- Stucco Exterior
- Stone Exterior Construction
Interior Spaces
- 992 Sq Ft Home
- 2-Story Property
Kitchen
- Free-Standing Range
- Dishwasher
Bedrooms and Bathrooms
- 2 Bedrooms
- Primary bedroom located on second floor
- Walk-In Closet
- 2 Bathrooms
- Bathtub With Separate Shower Stall
- Garden Bath
Parking
- Attached Garage
- Detached Carport Space
- Garage Door Opener
Outdoor Features
- Patio
Utilities
- Central Air
- Heating System Uses Natural Gas
Listing and Financial Details
- Assessor Parcel Number B-2043-0043-0000
Map
Home Values in the Area
Average Home Value in this Area
Property History
| Date | Event | Price | Change | Sq Ft Price |
|---|---|---|---|---|
| 06/07/2025 06/07/25 | For Sale | $240,000 | -- | $243 / Sq Ft |
Similar Homes in Cedar City, UT
Source: Washington County Board of REALTORS®
MLS Number: 25-261980
- 2620 175 W
- 195 E Fiddlers Canyon Rd
- 683 W 1275 N
- 703 W 1225 N
- 2156 W War Admiral Ln
- 780 W 1125 N
- 576 W 1045 N Unit B12
- 576 W 1045 N Unit B12
- 1034 Bulloch Cir Unit B
- 1055 W 400 N
- 230 N 700 W
- 589 W 200 N
- 165 N College Way
- 4616 N Tumbleweed Dr
- 1931 W 90 S
- 209 S 1400 W
- 840 S Main St
- 986 Cedar Knolls W
- 1026 S Interstate Dr
- 2939 W Lagrand St
