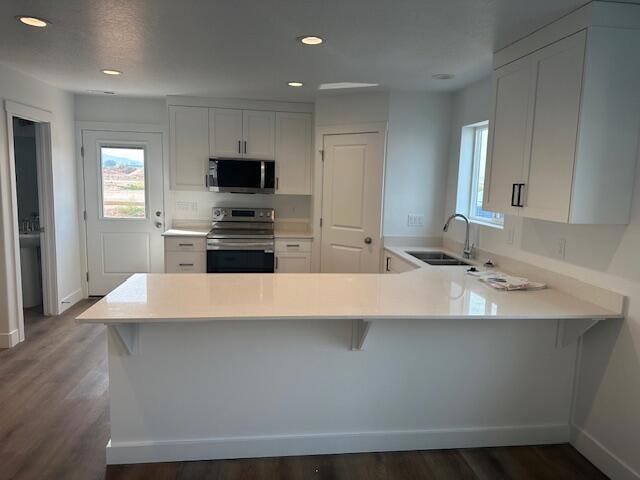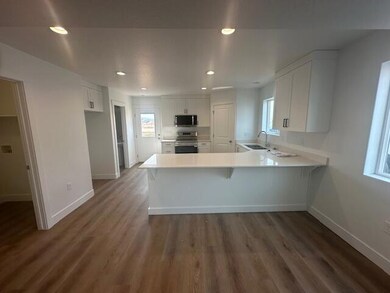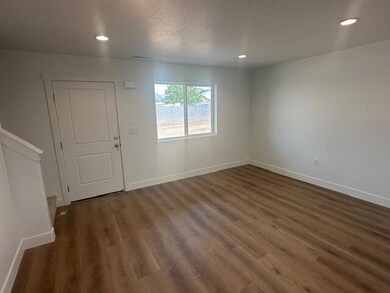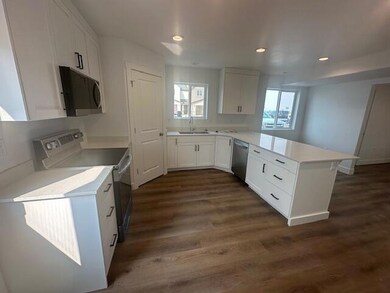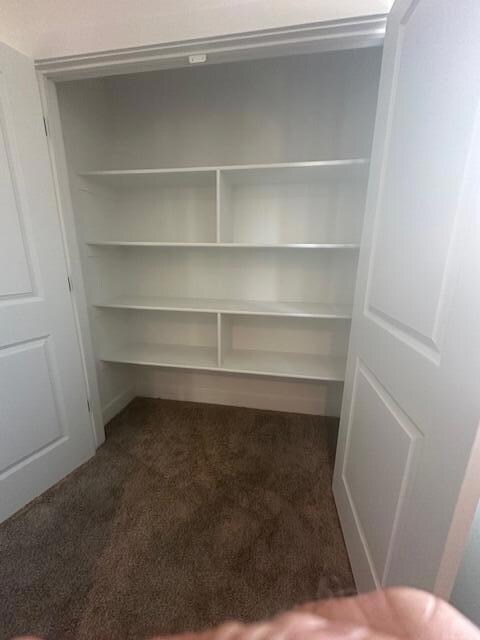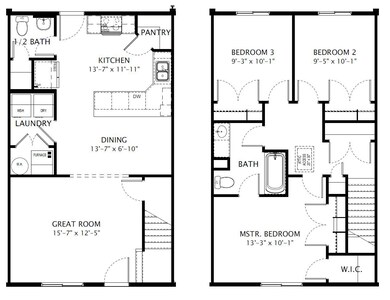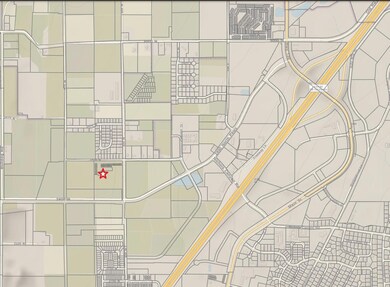
535 W 2530 N Unit 45 Cedar City, UT 84721
Estimated payment $1,796/month
Highlights
- Patio
- Central Air
- Heating System Uses Gas
- Luxury Vinyl Tile Flooring
- Under Construction
About This Home
Under construction. Estimated completion date October 2025. Amazing interior-unit townhome by Desert Sage Homebuilders. Here you'll find incredible value at an accessible price point. Enjoy a functional, open floor plan, with a lovely kitchen with painted/stained cabinets, quartz countertops, nice corner pantry, open great room, laundry room, and a powder bathroom on the main level. Upstairs you'll find 2 bedrooms and the home's primary suite. The Cedar Breaks community is located in a great area with quick and easy access to I-15. This home would be a great primary residence or investment property! This unit does NOT have a garage, but does have a carport. *All information is deemed reliable but not guaranteed, buyer to verify all..*Photos of similar unit
Listing Agent
ELEMENT REAL ESTATE BROKERS LL License #12281893-AB Listed on: 06/07/2025

Townhouse Details
Home Type
- Townhome
Year Built
- Built in 2024 | Under Construction
HOA Fees
- $100 Monthly HOA Fees
Home Design
- 1,270 Sq Ft Home
- Asphalt Shingled Roof
- Concrete Siding
- Stucco
Kitchen
- Range
- Microwave
- Dishwasher
- Disposal
Flooring
- Wall to Wall Carpet
- Luxury Vinyl Tile
Bedrooms and Bathrooms
- 3 Bedrooms
Schools
- Three Peaks Elementary School
- Canyon View Middle School
- Canyon View High School
Utilities
- Central Air
- Heating System Uses Gas
- Gas Water Heater
Additional Features
- Patio
- 436 Sq Ft Lot
Community Details
- Association fees include insurance, garbage, lawn care, sewer, snow removal, water, - see remarks
- Cedar Breaks Townhomes Subdivision
Listing and Financial Details
- Assessor Parcel Number B-2043-0045-0000
Map
Home Values in the Area
Average Home Value in this Area
Property History
| Date | Event | Price | Change | Sq Ft Price |
|---|---|---|---|---|
| 06/07/2025 06/07/25 | For Sale | $260,000 | -- | $205 / Sq Ft |
Similar Homes in Cedar City, UT
Source: Iron County Board of REALTORS®
MLS Number: 111711
- 2328 N 550 W
- 2620 175 W
- 484 W 1950 N Unit 484
- 1673 Northfield Rd
- 1673 Northfield Rd Unit 1673 Northfield Rd Cedar
- 474 W 1425 N
- 703 W 1225 N
- 780 W 1125 N
- 534 W 1045 N
- 534 W 1045 N
- 457 N 400 W
- 1055 W 400 N
- 333 N 400 W Unit Brick Haven Apt - #2
- 230 N 700 W
- 165 N College Way
- 4616 N Tumbleweed Dr
- 209 S 1400 W
- 5749 N 2300 W
- 840 S Main St
- 1130 Cedar Knolls
