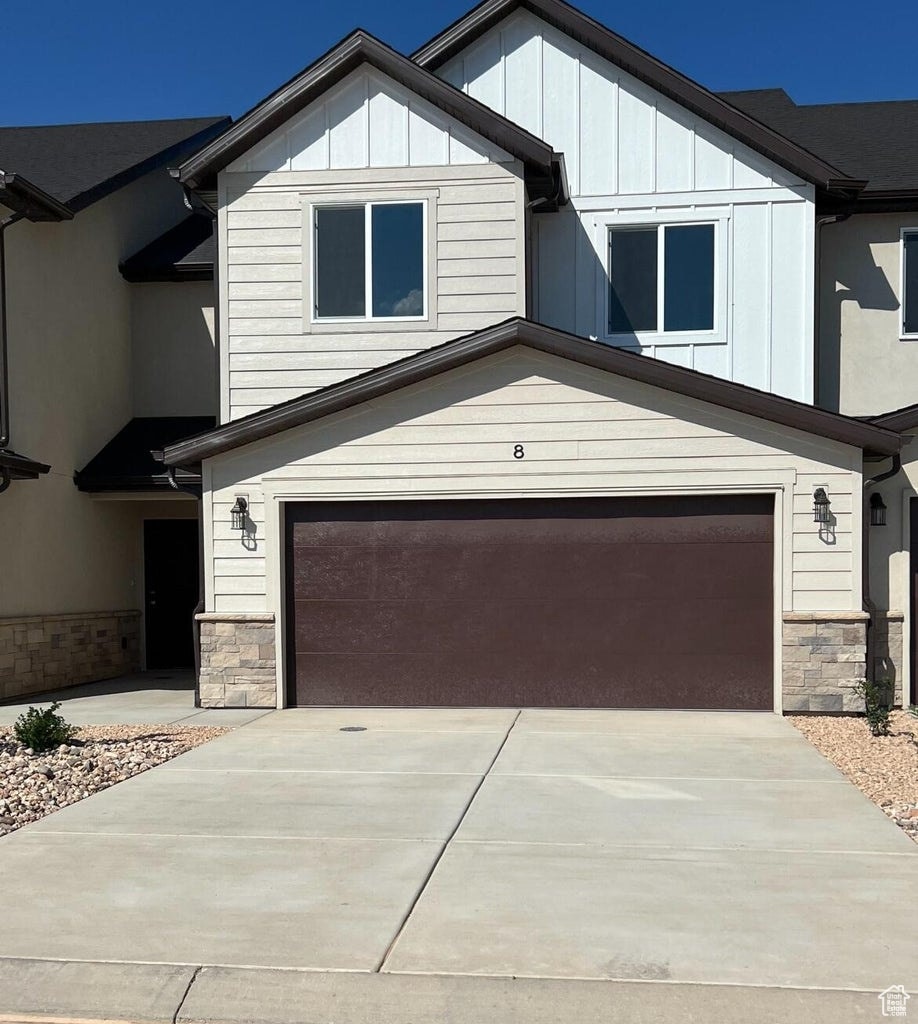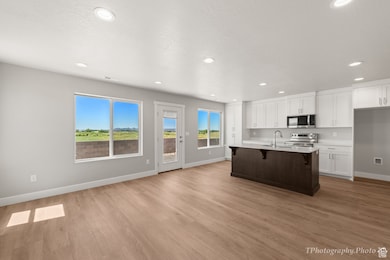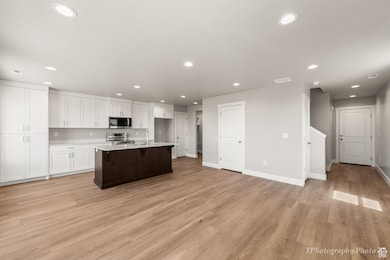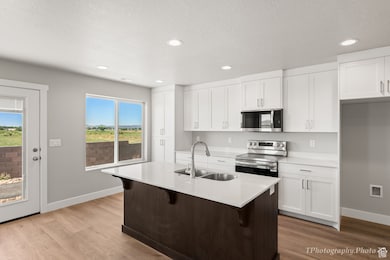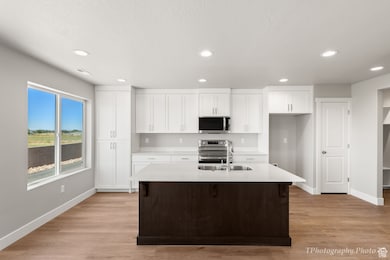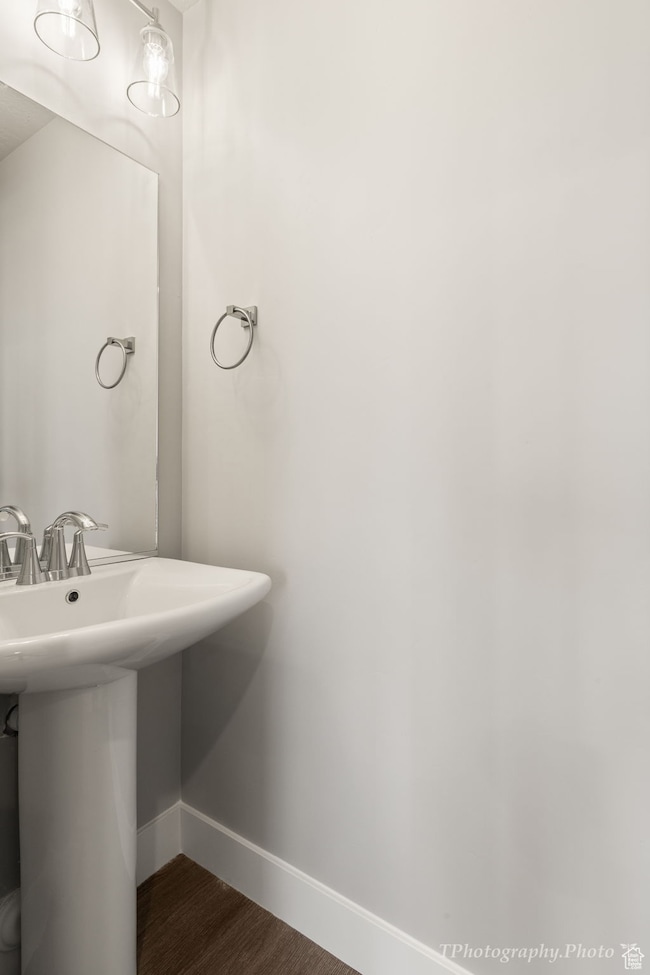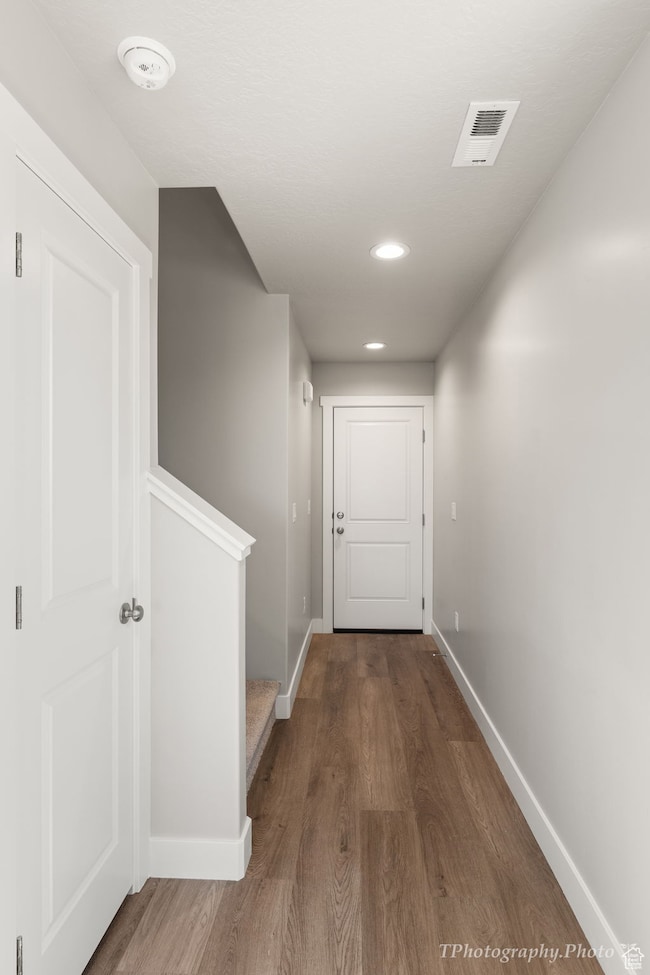535 W 2530 N Unit 8 Cedar City, UT 84721
Highlights
- 2 Car Attached Garage
- Landscaped
- Property is Fully Fenced
- Open Patio
- Forced Air Heating and Cooling System
About This Home
Be the first to call this brand-new 3-bedroom, 2.5-bath end-unit townhome home! Designed with modern living in mind, this stylish residence offers added privacy, and thoughtful finishes throughout. The open-concept main floor is perfect for entertaining, featuring a spacious living room, dining area, and a sleek kitchen with brand-new appliances, solid-surface countertops, and plenty of storage. Upstairs, the private primary suite includes a walk-in closet and en-suite bath, while two additional bedrooms and a full bathroom provide space for family, guests, or a home office. A convenient half bath is located on the main floor. Enjoy the comfort of central heating and air, in-unit laundry, and an attached two-car garage. Step outside to your private patio, perfect for relaxing evenings. HOA fees are included in rent and cover water, sewer, and garbage services, making living here even more convenient.
Listing Agent
Element Real Estate Brokers LLC License #10034969 Listed on: 09/18/2025
Townhouse Details
Home Type
- Townhome
Year Built
- Built in 2024
Lot Details
- 871 Sq Ft Lot
- Property is Fully Fenced
- Landscaped
HOA Fees
- HOA YN
Parking
- 2 Car Attached Garage
Home Design
- Asphalt
- Stucco
Interior Spaces
- 1,518 Sq Ft Home
- 2-Story Property
Kitchen
- Free-Standing Range
- Microwave
- Disposal
Bedrooms and Bathrooms
- 3 Bedrooms
Laundry
- Dryer
- Washer
Outdoor Features
- Open Patio
Schools
- Canyon View Middle School
- Canyon View High School
Utilities
- Forced Air Heating and Cooling System
- Sewer Paid
Community Details
- Association fees include sewer, trash, water
- Cedar Breaks Subdivision
Listing and Financial Details
- Assessor Parcel Number B-2043-0008-0000
Map
Source: UtahRealEstate.com
MLS Number: 2112511
- 535 W 2530 N Unit 16
- 535 W 2530 N Unit s 35-40
- 535 W 2530 N Unit 42
- 535 W 2530 N Unit 43
- 3 Bedroom With Garage Plan at Cedar Breaks
- 535 W 2530 N Unit 41
- 2566 N 475 W
- 2567 N 400 W
- 2626 N 400 W
- 248 W 2530 N
- 646 W 2360 N
- 634 W 2360 N
- 619 W 2360 N
- 355 W Rosie Loop Unit Lot 25W
- 355 W Rosie Loop Unit 25W
- 344 W Rosie Loop Unit Lot 46E
- 535 W 2530 N
- 2620 175 W
- 2782 N Clark Pkwy
- 2014 N 350 W
- 1896 W Aaron Tippets Rd
- 1673 Northfield Rd Unit 1673 Northfield Rd Cedar
- 1260 N 650 W
- 703 W 1225 N
- 1177 Northfield Rd
- 780 W 1125 N
- 576 W 1045 N Unit B12
- 1148 Northfield Rd
- 939 Ironwood Dr
- 1055 W 400 N
- 4349 Half Mile Rd Unit Apartment
- 333 N 400 W
- 333 N 400 W
- 230 N 700 W
- 2085 N 275 W
- 589 W 200 N
