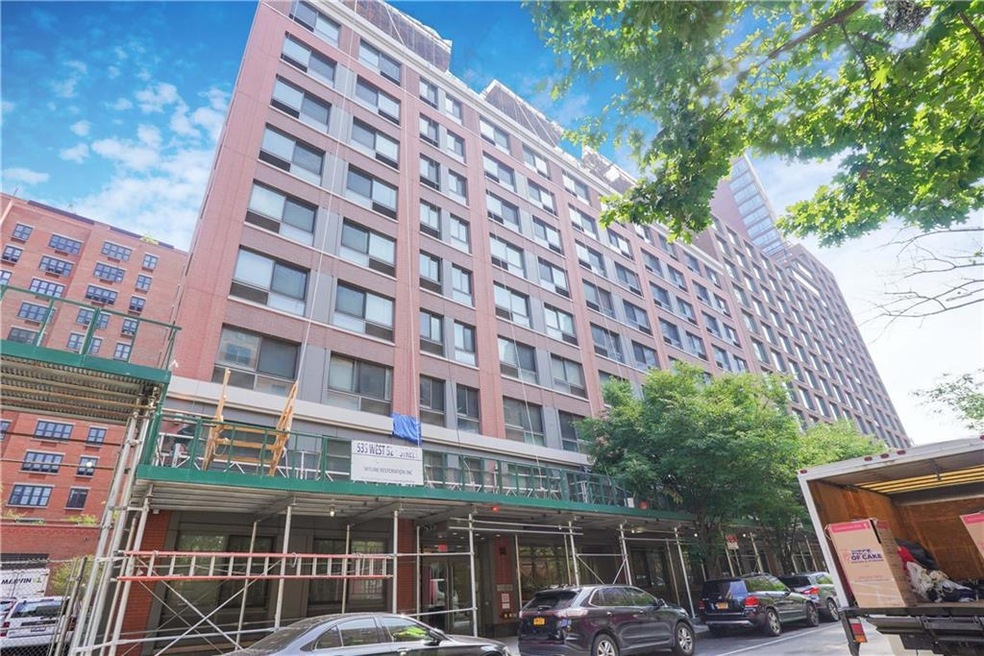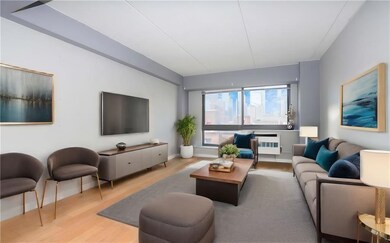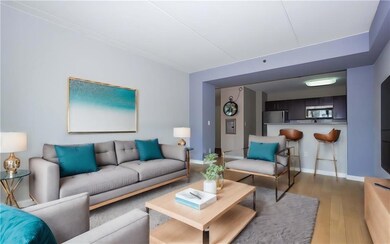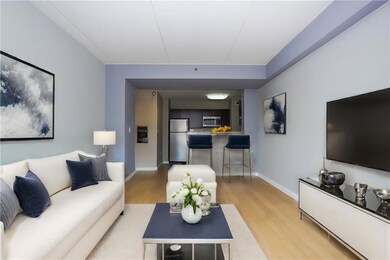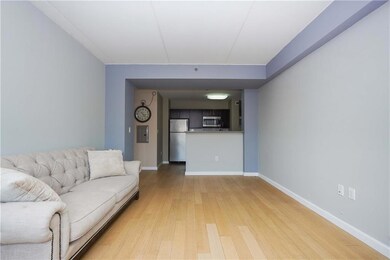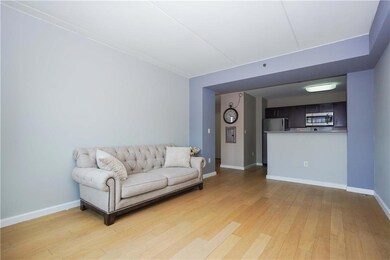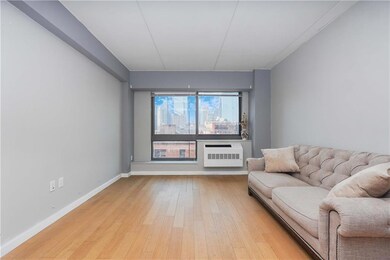535 W 52nd St Unit 9D New York, NY 10019
Hell's Kitchen NeighborhoodEstimated payment $3,848/month
Highlights
- Part-Time Doorman
- Fitness Center
- Wood Flooring
- P.S. 111 Adolph S. Ochs Rated A-
- Intercom to Front Desk
- 1-minute walk to DeWitt Clinton Park
About This Home
Welcome to this excellent 1-bedroom co-op nestled in the heart of Clinton/Hell's Kitchen, offering an abundance of natural light through oversized floor-to-ceiling windows that showcase views of Hudson Yards. The open kitchen features an island, custom mahogany cabinets, and Frigedaire stainless steel appliances including a refrigerator, dishwasher, microwave, and stove. Throughout the unit, you'll find beautiful wood floors, a spacious foyer with 2 closets, a full-size tub bathroom with ceramic tiles, and a king-size bedroom with a large double closet. In-unit heating and cooling units with thermostats allow for personalized comfort control.
Key amenities include a secured entrance with a part-time doorman, video intercom system, and a live-in superintendent. Residents can enjoy a rear garden, fitness center, and laundry room.
Buyers must provide a minimum 20% down payment, income restrictions no more than 2 per household and additional city approval alongside coop board approval is required. Co-purchasing, parental purchases for children, and guarantors are not permitted.
2024 Income Restrictions:
$179,355 maximum income for a (1) person household
$205,095 maximum income for a (2) person household
This pet-friendly building also has a sublet policy allowing a maximum of 18 months every five years. Income restrictions apply based on household size, with maximum incomes ranging from $179,355 for a single-person household to $256,245 for a four-person household in 2024.
As part of its affordable housing status, The Park Clinton benefits from a 40-year tax abatement and a resale profit share (flip tax) with the City of New York until 2054. Profit-sharing percentages decrease over time, with 50% repaid through 2024, 25% between 2024 and 2029, and further reductions thereafter. Some pictures are professional staged
Information deemed reliable but not guaranteed.
Listing Agent
RE/MAX Real Estate Professionals License #10401217425 Listed on: 07/08/2024

Property Details
Home Type
- Co-Op
Year Built
- Built in 2013
Home Design
- Entry on the 9th floor
Interior Spaces
- 648 Sq Ft Home
- Wood Flooring
Kitchen
- Stove
- Microwave
- Dishwasher
Bedrooms and Bathrooms
- 1 Bedroom
- 1 Full Bathroom
Accessible Home Design
- Handicap Accessible
Utilities
- Multiple cooling system units
- Heating System Uses Gas
- Gas Available
Listing and Financial Details
- 593 Shares in the Co-Op
- $25 Flip Tax
Community Details
Overview
- 95 Units
- Association Phone (212) 335-2723
- Park Clinton Condos
- Property managed by EBMG LLC
Amenities
- Part-Time Doorman
- Laundry Facilities
- Intercom to Front Desk
- Secure Lobby
Recreation
- Fitness Center
Pet Policy
- Pets Allowed
Security
- Resident Manager or Management On Site
Map
Home Values in the Area
Average Home Value in this Area
Property History
| Date | Event | Price | List to Sale | Price per Sq Ft | Prior Sale |
|---|---|---|---|---|---|
| 11/15/2024 11/15/24 | For Sale | $614,692 | 0.0% | $949 / Sq Ft | |
| 07/08/2024 07/08/24 | Pending | -- | -- | -- | |
| 07/08/2024 07/08/24 | For Sale | $614,692 | +43.0% | $949 / Sq Ft | |
| 05/16/2020 05/16/20 | Sold | $429,900 | 0.0% | $663 / Sq Ft | View Prior Sale |
| 12/21/2019 12/21/19 | Pending | -- | -- | -- | |
| 05/19/2019 05/19/19 | For Sale | $429,900 | -- | $663 / Sq Ft |
Source: Brooklyn Board of REALTORS®
MLS Number: 484367
APN: 620100-01081-0101
- 540 W 52nd St Unit LJ
- 500 W 53rd St Unit 6A
- 454 W 54th St Unit 3-P
- 454 W 54th St Unit 3-M
- 454 W 54th St Unit 7-A
- 453 W 54th St Unit 4A
- 522 W 50th St Unit E3
- 520 W 50th St Unit B4
- 464 W 51st St Unit 3E
- 514 W 50th St Unit 5RW
- 433 W 54th St Unit 20
- 611 W 56th St Unit 7A
- 611 W 56th St Unit 3
- 611 W 56th St Unit 9A
- 611 W 56th St Unit MAISONWEST
- 611 W 56th St Unit PH6/7
- 611 W 56th St Unit 12
- 432 W 52nd St Unit 5B
- 432 W 52nd St Unit 2B
- 432 W 52nd St Unit PH-7F
