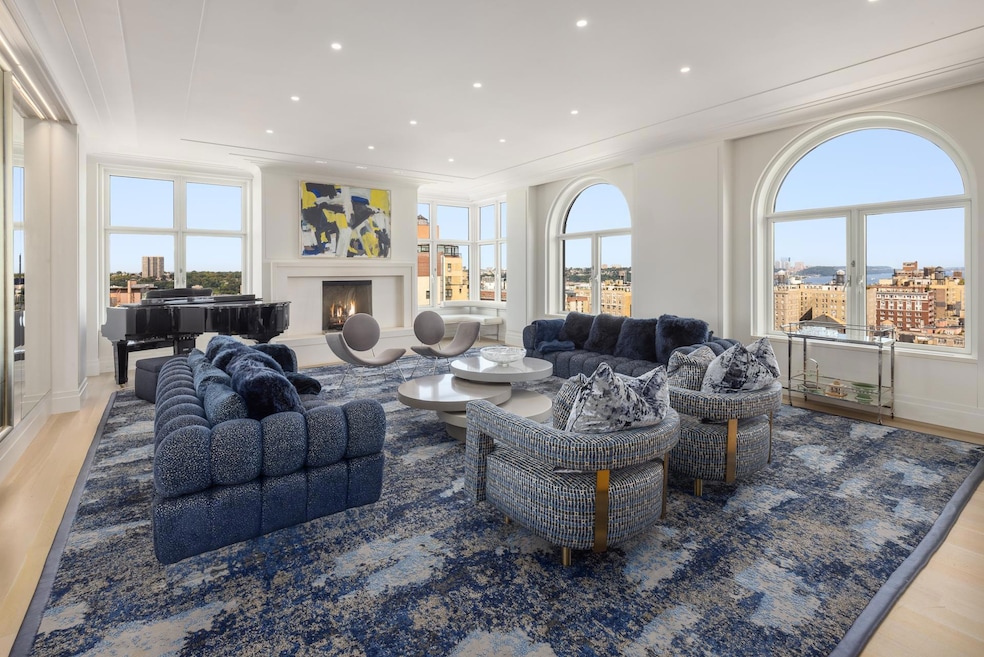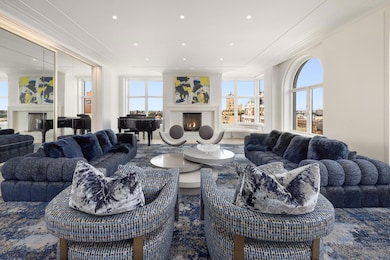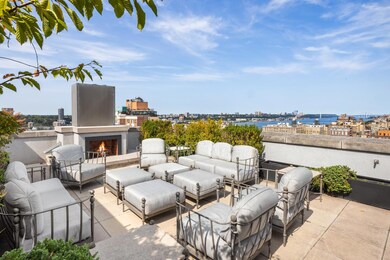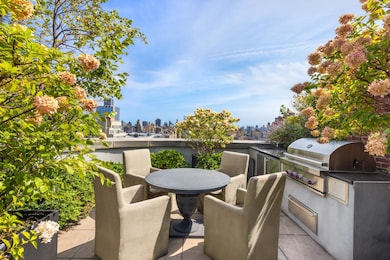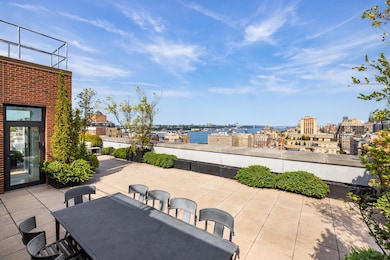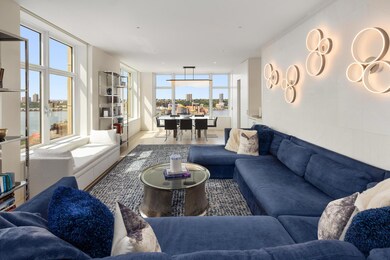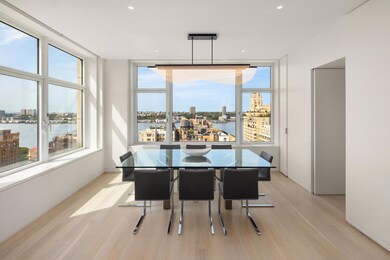535 W End Ave Unit PH New York, NY 10024
Upper West Side NeighborhoodEstimated payment $131,443/month
Highlights
- River View
- 2-minute walk to 86 Street (1,2 Line)
- Elevator
- PS 166 Richard Rogers School of the Arts & Science (The) Rated A
- Outdoor Fireplace
- 4-minute walk to Hippo Playground
About This Home
The penthouse at 535 West End Avenue is truly a one-of-a-kind home!
Perfect home for grand or intimate living and entertaining.
With stunning light and panoramic city & Hudson River Views, this spectacular home is spread out over 6500 interior and 1900 exterior square feet. The architectural details include 10" ceilings, wide plank hardwood floors, two gas fireplaces, generously proportioned rooms, and separate staff quarters.
Modern finishes, oversized windows, luxurious natural stone bathrooms, Multi-zone central heating and cooling system. Currently configured as 6 bedrooms, 6.5 bathrooms, and a staff room.
Arrive on your private elevator landing, and you are swept into this beautiful home. Light and views abound from the large oversized arched windows throughout the apartment. From the main foyer, the large library lies ahead, with two grand picture windows that offer incredible northern views and light. The corner great room is centered on the fireplace and includes the large formal dining area.
The Kitchen is a modern marvel with dual workstations, each with separate sinks, stoves, ovens, and dishwashers, as well as an oversized walk-in pantry, and two center islands, and includes a breakfast bar and work space. The informal dining room and den are adjacent to the kitchen, all with incredible river views.
The separate bedroom wing with a long hallway leading to the six bedrooms all with great closets & storage and most with their own en-suite bathrooms as well as the laundry & staff bedroom.
The primary suite is truly an oasis encompassing the southeastern corner of the apartment, which has three exposures and beautiful river views. Enter the oval gallery where you are led to the large corner bedroom and the full dressing room complete with custom cabinetry storage and closets and built-in windowed make-up area. An exquisite south-facing 6-fixture primary marble bathroom with large soaking tub, dual vanity, as well as a large shower room and w/c with toilet and bidet . And finally, there are additional closets and storage as you enter into the lovely bight and intimate sitting room/office.
An elegant staircase and an interior private elevator lead to the fully landscaped roof terrace outfitted with an outdoor kitchen, gas grill, multiple seating areas, and an outdoor fireplace.
Listing Agent
Douglas Elliman Real Estate License #10301211079 Listed on: 04/02/2025

Property Details
Home Type
- Condominium
Est. Annual Taxes
- $233,168
Year Built
- Built in 2008
HOA Fees
- $11,898 Monthly HOA Fees
Property Views
- River
- City
Home Design
- Entry on the 20th floor
Interior Spaces
- 6,500 Sq Ft Home
- 1 Fireplace
Bedrooms and Bathrooms
- 6 Bedrooms
Laundry
- Laundry in unit
- Washer Dryer Allowed
- Washer Hookup
Additional Features
- Outdoor Fireplace
- No Cooling
Listing and Financial Details
- Legal Lot and Block 1132 / 01247
Community Details
Overview
- 31 Units
- High-Rise Condominium
- 535 West End Avenue Condos
- Upper West Side Subdivision
- 20-Story Property
Amenities
- Elevator
Map
Home Values in the Area
Average Home Value in this Area
Tax History
| Year | Tax Paid | Tax Assessment Tax Assessment Total Assessment is a certain percentage of the fair market value that is determined by local assessors to be the total taxable value of land and additions on the property. | Land | Improvement |
|---|---|---|---|---|
| 2025 | $233,168 | $1,911,591 | $233,402 | $1,678,189 |
| 2024 | $233,168 | $1,865,049 | $233,402 | $1,631,647 |
| 2023 | $229,475 | $1,870,672 | $233,402 | $1,637,270 |
| 2022 | $234,477 | $1,916,446 | $233,402 | $1,683,044 |
| 2021 | $190,025 | $1,916,450 | $233,402 | $1,683,048 |
| 2020 | $187,976 | $2,121,731 | $233,402 | $1,888,329 |
| 2019 | $135,685 | $2,074,022 | $233,402 | $1,840,620 |
| 2018 | $127,845 | $2,001,561 | $233,401 | $1,768,160 |
| 2017 | $85,699 | $1,889,039 | $233,402 | $1,655,637 |
| 2016 | $83,449 | $1,713,794 | $233,401 | $1,480,393 |
| 2015 | $6,287 | $1,528,345 | $233,401 | $1,294,944 |
| 2014 | $6,287 | $1,413,842 | $233,401 | $1,180,441 |
Property History
| Date | Event | Price | List to Sale | Price per Sq Ft |
|---|---|---|---|---|
| 08/21/2025 08/21/25 | Price Changed | $18,995,000 | -4.8% | $2,922 / Sq Ft |
| 06/19/2025 06/19/25 | Price Changed | $19,950,000 | -13.3% | $3,069 / Sq Ft |
| 04/02/2025 04/02/25 | Price Changed | $23,000,000 | -11.5% | $3,538 / Sq Ft |
| 01/30/2025 01/30/25 | For Sale | $26,000,000 | -- | $4,000 / Sq Ft |
Purchase History
| Date | Type | Sale Price | Title Company |
|---|---|---|---|
| Deed | -- | -- | |
| Deed | $13,240,250 | -- | |
| Deed | $13,240,250 | -- |
Source: Real Estate Board of New York (REBNY)
MLS Number: RLS11031645
APN: 1247-1132
- 305 W 86th St Unit 5B
- 305 W 86th St Unit 8A
- 555 W End Ave Unit The Solarium
- 555 W End Ave Unit Townhouse North
- 555 W End Ave Unit The Library
- 309 W 86th St Unit 11A
- 315 W 86th St Unit 7E
- 535 W End Ave Unit 8B
- 535 W End Ave Unit 2D
- 535 W End Ave Unit 8A
- 535 W End Ave Unit 10
- 302 W 86th St Unit 12A
- 565 W End Ave Unit 4E
- 565 W End Ave Unit 19C
- 310 W 86th St Unit 11B
- 310 W 86th St Unit 3A
- 325 W 86th St Unit 1B
- 530 W End Ave Unit 9B
- 317 W 87th St Unit 7B
- 257 W 86th St Unit PHA
- 530 W End Ave Unit 6B
- 500 W End Ave Unit 9C
- 560 W End Ave Unit 5E
- 560 W End Ave Unit 4E
- 320 W 84th St Unit 3F
- 265 W 87th St Unit 4A
- 250 W 88th St Unit 3B
- 250 W 88th St Unit 6P
- 316 W 83 St Unit 3B
- 247 W 87th St Unit 3C
- 310 W 89th St
- 320 W 89th St Unit 3CD
- 225 W 83rd St Unit 19O
- 250 W 89th St Unit 5M
- 200 W 88th St Unit FL9-ID1251674P
- 250 W 90th St Unit 6I
- 200 W 90th St Unit 5F
- 200 W 90th St Unit 6-H
- 200 W 90th St Unit 15G
- 150 W 87th St Unit 7B
