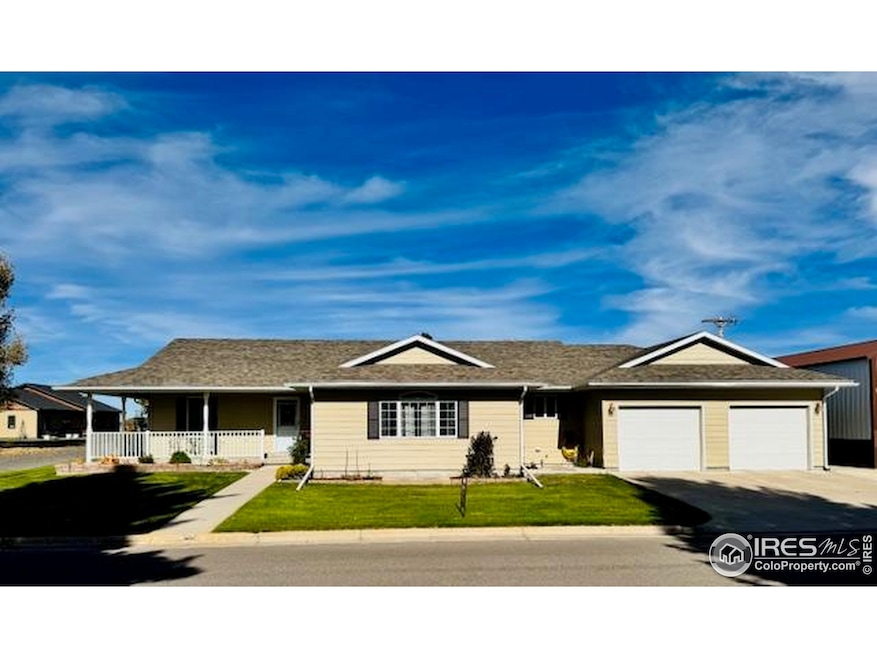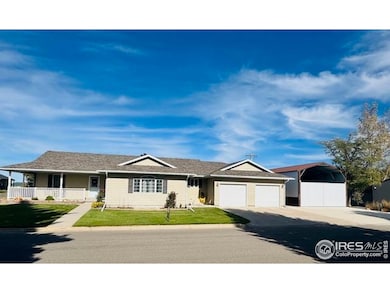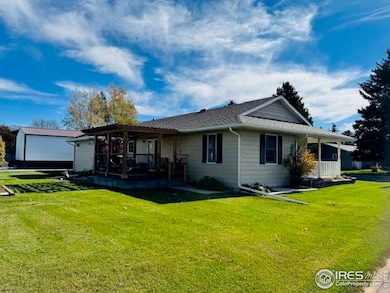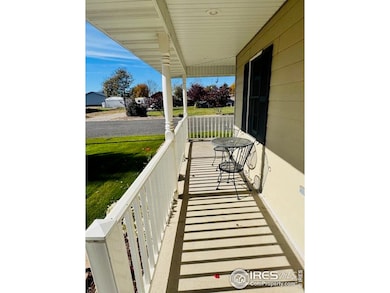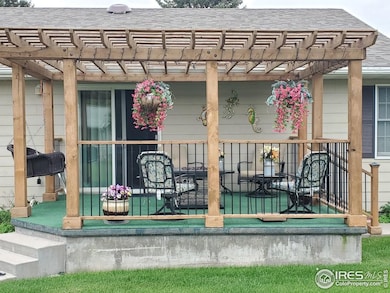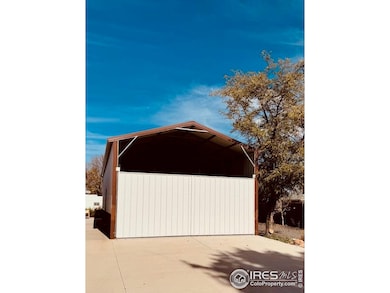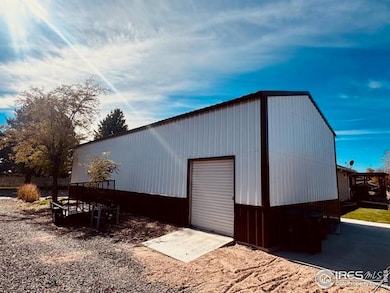
535 W Iliff St Haxtun, CO 80731
Estimated payment $2,707/month
Highlights
- Parking available for a boat
- Corner Lot
- 2 Car Attached Garage
- Open Floorplan
- No HOA
- Oversized Parking
About This Home
Discover a meticulously designed corner lot property that embodies sophistication and comfort. This spacious 3692 sq ft home boasts 3 bedrooms upstairs and a versatile guestroom downstairs, providing ample living space. Its elegant features include custom-crafted cabinetry, Anderson windows, and granite countertops in the kitchen and bathrooms. The open-concept layout upstairs is perfect for hosting guests, while the well-appointed living room offers a welcoming ambiance. Additionally, the property is equipped with forced air and central air systems, ensuring year-round comfort. The fully finished 2-car garage with a heated room is ideal for hobbies or a home-based business. Outside, you'll find a wraparound porch, pergola-covered patio, enclosed carport, garden shed, raspberry bushes, and a self-draining sprinkler system for easy maintenance. Seize this opportunity to own a home that epitomizes luxury and functionality. Make it yours today before it's too late. #LuxuryLiving #SophisticatedHome #ModernElegance
Home Details
Home Type
- Single Family
Est. Annual Taxes
- $2,685
Year Built
- Built in 2005
Lot Details
- 10,647 Sq Ft Lot
- Corner Lot
- Sprinkler System
Parking
- 2 Car Attached Garage
- Oversized Parking
- Heated Garage
- Alley Access
- Parking available for a boat
Home Design
- Wood Frame Construction
- Composition Roof
- Wood Siding
Interior Spaces
- 3,692 Sq Ft Home
- 1-Story Property
- Open Floorplan
- Ceiling Fan
- Window Treatments
- Family Room
- Dining Room
- Basement Fills Entire Space Under The House
Kitchen
- Eat-In Kitchen
- Electric Oven or Range
- Microwave
- Dishwasher
- Kitchen Island
Flooring
- Carpet
- Luxury Vinyl Tile
Bedrooms and Bathrooms
- 4 Bedrooms
- Walk-In Closet
- Primary Bathroom is a Full Bathroom
Laundry
- Laundry on main level
- Washer and Dryer Hookup
Outdoor Features
- Patio
- Exterior Lighting
- Outdoor Storage
Schools
- Haxtun Elementary And Middle School
- Haxtun High School
Utilities
- Forced Air Heating and Cooling System
Community Details
- No Home Owners Association
- Highland Park Add Subdivision
Listing and Financial Details
- Assessor Parcel Number R001800
Map
Home Values in the Area
Average Home Value in this Area
Tax History
| Year | Tax Paid | Tax Assessment Tax Assessment Total Assessment is a certain percentage of the fair market value that is determined by local assessors to be the total taxable value of land and additions on the property. | Land | Improvement |
|---|---|---|---|---|
| 2024 | $2,685 | $25,660 | $0 | $0 |
| 2023 | $2,685 | $25,660 | $0 | $0 |
| 2022 | $2,167 | $20,480 | $0 | $0 |
| 2021 | $2,587 | $24,740 | $0 | $0 |
| 2020 | $2,595 | $24,730 | $0 | $0 |
| 2019 | $2,568 | $24,730 | $0 | $0 |
| 2018 | $2,398 | $22,320 | $0 | $0 |
| 2017 | $2,341 | $22,320 | $0 | $0 |
| 2016 | $2,346 | $22,960 | $0 | $0 |
| 2015 | -- | $22,960 | $0 | $0 |
| 2014 | -- | $21,660 | $0 | $0 |
| 2013 | -- | $21,870 | $0 | $0 |
Property History
| Date | Event | Price | List to Sale | Price per Sq Ft |
|---|---|---|---|---|
| 10/29/2025 10/29/25 | For Sale | $470,000 | -- | $127 / Sq Ft |
About the Listing Agent

Laura is an expert real estate agent with Knode Realty and Auction LLC in Haxtun, CO and the nearby area, providing homebuyers and sellers with professional, responsive and attentive real estate services. Want an agent who will really listen to what you want in a home? Need an agent who knows how to effectively market your home, so it sells? Give her a call! She is eager to help and would love to talk to you.
Laura's Other Listings
Source: IRES MLS
MLS Number: 1046525
APN: 051520418004
- 335 N Lava Ave
- 139 N Lava Ave
- 102 Westridge Ave
- 330 W Chase St
- 230 W Chase St
- 105 N Logan Ave
- 540 Pheasant Run
- 205 S Logan Ave
- 213 W 1st St
- 221 N Wallace Ave
- 133 N Wallace Ave
- 605 S Utah Ave
- 141 N Walker Ave
- 501 E Bryan St
- 806 S Burlington Ave
- 26397 Highway 59
- 28170 County Road 13
- 39281 County Road 38
- 306 E Arapahoe St
- 402 N Washington Ave
