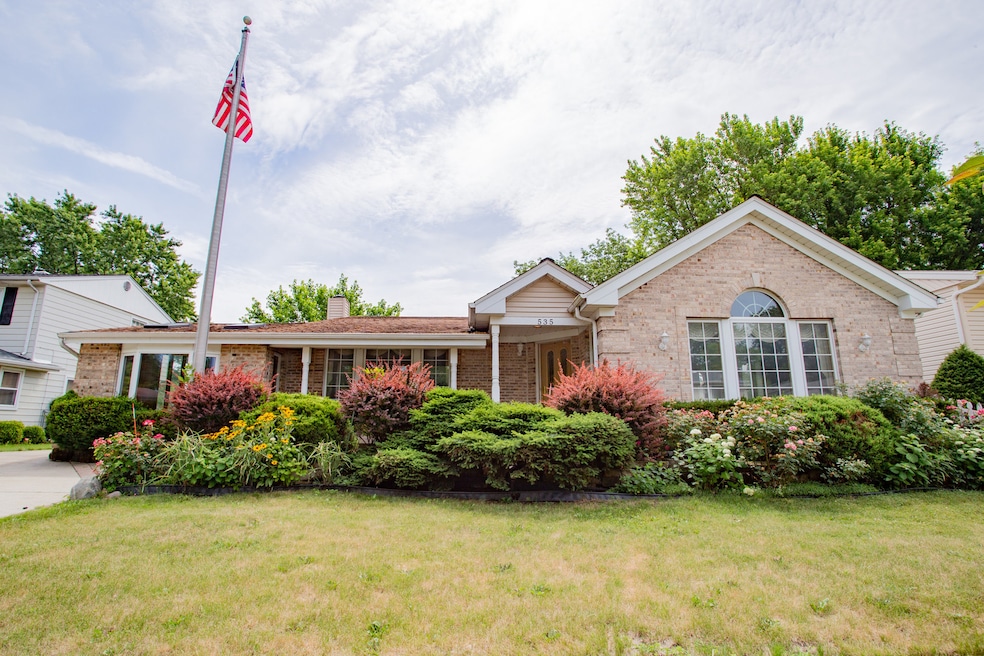
535 Weidner Rd Buffalo Grove, IL 60089
South Buffalo Grove NeighborhoodEstimated payment $2,619/month
Highlights
- Hot Property
- Heated Sun or Florida Room
- Laundry Room
- Buffalo Grove High School Rated A+
- Living Room
- Ceramic Tile Flooring
About This Home
Welcome to this charming split-level home in a desirable Buffalo Grove neighborhood, served by highly-rated schools. The main level greets you with a spacious living room under dramatic vaulted ceilings, creating an open and inviting atmosphere. A dedicated dining area connects to the large kitchen, which offers ample cabinet and storage space. Upstairs, you will find three generous bedrooms and a full bathroom. The lower level adds valuable living space with a large family room, a summer kitchen, half bath, and a laundry area. There is a sunroom that overlooks front and back yards. Outside, the spacious backyard provides a nice atmosphere for entertaining. The lot is wide, with a side driveway for extra parking that leads to a 2.5 car garage. Estate Sale and Sold As-Is. Submit Offer on MultiBoard 8.0 with current POF's ore Pre-Approval and Probate Rider.
Home Details
Home Type
- Single Family
Est. Annual Taxes
- $7,269
Year Built
- Built in 1969
Lot Details
- Lot Dimensions are 67x112
Parking
- 2 Car Garage
- Driveway
Home Design
- Brick Exterior Construction
Interior Spaces
- 1.5-Story Property
- Family Room
- Living Room
- Dining Room
- Heated Sun or Florida Room
- Ceramic Tile Flooring
- Laundry Room
Bedrooms and Bathrooms
- 3 Bedrooms
- 3 Potential Bedrooms
Basement
- Basement Fills Entire Space Under The House
- Finished Basement Bathroom
Utilities
- Forced Air Heating and Cooling System
- Heating System Uses Natural Gas
Map
Home Values in the Area
Average Home Value in this Area
Tax History
| Year | Tax Paid | Tax Assessment Tax Assessment Total Assessment is a certain percentage of the fair market value that is determined by local assessors to be the total taxable value of land and additions on the property. | Land | Improvement |
|---|---|---|---|---|
| 2024 | $7,051 | $28,000 | $6,754 | $21,246 |
| 2023 | $6,726 | $28,000 | $6,754 | $21,246 |
| 2022 | $6,726 | $28,000 | $6,754 | $21,246 |
| 2021 | $7,269 | $26,569 | $4,314 | $22,255 |
| 2020 | $7,215 | $26,569 | $4,314 | $22,255 |
| 2019 | $7,209 | $29,456 | $4,314 | $25,142 |
| 2018 | $5,978 | $23,542 | $3,752 | $19,790 |
| 2017 | $5,904 | $23,542 | $3,752 | $19,790 |
| 2016 | $6,049 | $23,542 | $3,752 | $19,790 |
| 2015 | $5,259 | $19,977 | $3,189 | $16,788 |
| 2014 | $5,816 | $19,977 | $3,189 | $16,788 |
| 2013 | $5,358 | $19,977 | $3,189 | $16,788 |
Property History
| Date | Event | Price | Change | Sq Ft Price |
|---|---|---|---|---|
| 08/28/2025 08/28/25 | For Sale | $370,000 | -- | -- |
Purchase History
| Date | Type | Sale Price | Title Company |
|---|---|---|---|
| Interfamily Deed Transfer | -- | -- | |
| Warranty Deed | $179,000 | -- | |
| Interfamily Deed Transfer | -- | -- |
Mortgage History
| Date | Status | Loan Amount | Loan Type |
|---|---|---|---|
| Open | $160,000 | Credit Line Revolving | |
| Closed | $54,200 | Unknown |
Similar Homes in Buffalo Grove, IL
Source: Midwest Real Estate Data (MRED)
MLS Number: 12458031
APN: 03-05-310-011-0000
- 502 Estate Dr
- 545 Estate Dr
- 408 Indian Hill Dr
- 872 Stradford Cir Unit 16B1
- 557 Beechwood Rd
- 410 Chatham Cir
- 720 Weidner Rd Unit 302
- 740 Weidner Rd Unit 206
- 780 Weidner Rd Unit 300
- 840 Weidner Rd Unit 503
- 766 White Pine Rd Unit 6B1
- 738 Hapsfield Ln Unit 7A2
- 1130 Bernard Dr
- 315 Cherrywood Rd
- 671 Hapsfield Ln Unit 105
- 220 Stonegate Rd
- 957 Country Ln
- 1341 Rose Blvd
- 705 Grove Dr Unit 101
- 455 Mayfair Ln
- 502 Estate Dr
- 350 W Happfield Dr Unit 44BL
- 313 W Happfield Dr
- 3400 N Old Arlington Heights Rd Unit 408
- 3400 N Old Arlington Heights Rd Unit 306
- 3401 N Carriageway Dr Unit 307
- 879 Trace Dr Unit 202
- 4 Oak Creek Dr Unit 3504
- 213 Blossom Ct
- 1184 Auburn Ln Unit 1
- 250 Mchenry Rd
- 1533 Baldwin Ct
- 415 Sussex Ct
- 2734 N Buffalo Grove Rd
- 43 Buckingham Ln
- 108 Holly Ct
- 4233 N Bloomington Ave
- 39 Berkshire Dr
- 450 Manda Ln
- 3100 Bayside Dr Unit 3






