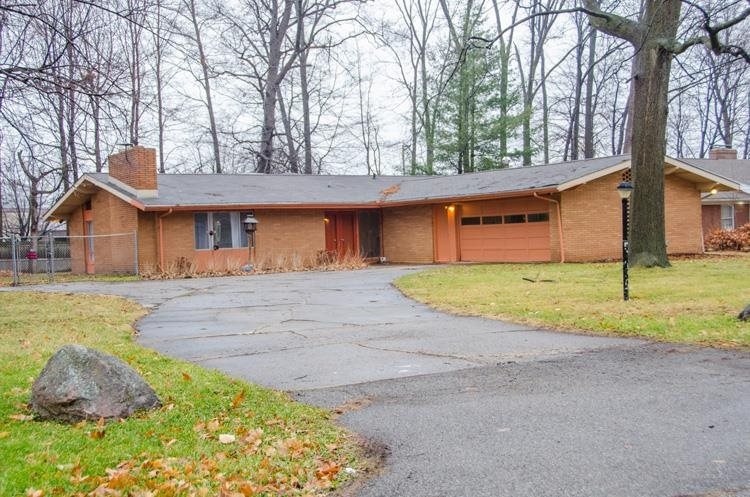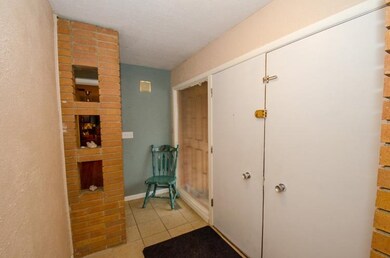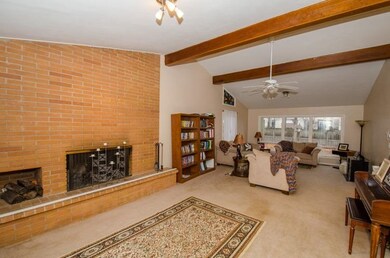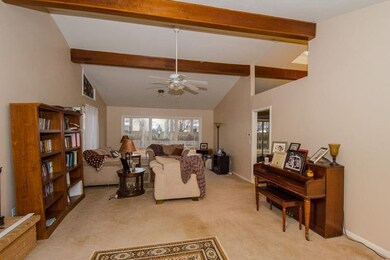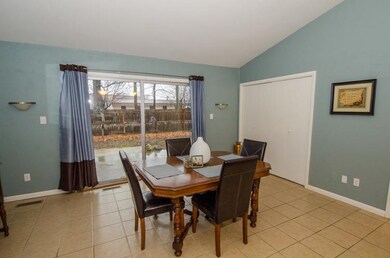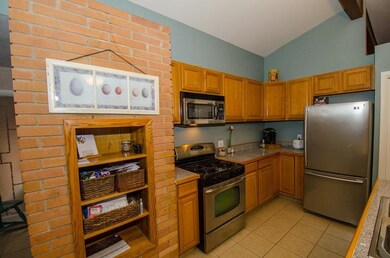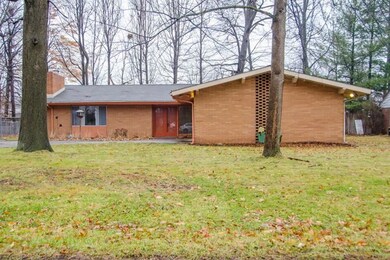
535 Widener Ln South Bend, IN 46614
Highlights
- Primary Bedroom Suite
- Vaulted Ceiling
- Partially Wooded Lot
- Open Floorplan
- Ranch Style House
- Backs to Open Ground
About This Home
As of December 2016Spacious southeast South Bend brick ranch with very open feeling. Ceramic tile floor in entry. Great room has vaulted beamed ceiling, nice carpeting, brick floor to ceiling fireplace, and ceiling fan. End of great room could be used as dining room. Newer kitchen has vaulted beamed ceiling with skylights, all newer appliances, granite tile counter tops, and large center island with eating bar. Kitchen is open to large dining room/brunch room or family room with glass sliding doors to patio. Master bedroom has laminate flooring, ceiling fan, and bath. Two additional carpeted bedrooms and a remolded hall bath. Attached 2 car garage with opener. Fenced in yard with privacy fence across the back. Lots of windows for natural light and lots of storage space. Home Warranty provided.
Last Agent to Sell the Property
Martie Black
Cressy & Everett - South Bend Listed on: 12/22/2014
Home Details
Home Type
- Single Family
Est. Annual Taxes
- $1,409
Year Built
- Built in 1959
Lot Details
- 0.36 Acre Lot
- Lot Dimensions are 105 x 150
- Backs to Open Ground
- Privacy Fence
- Chain Link Fence
- Level Lot
- Partially Wooded Lot
Parking
- 2 Car Attached Garage
- Garage Door Opener
- Driveway
Home Design
- Ranch Style House
- Brick Exterior Construction
- Slab Foundation
- Shingle Roof
- Asphalt Roof
Interior Spaces
- Open Floorplan
- Beamed Ceilings
- Vaulted Ceiling
- Ceiling Fan
- Skylights
- Wood Burning Fireplace
- Entrance Foyer
- Great Room
- Living Room with Fireplace
- Storage In Attic
Kitchen
- Eat-In Kitchen
- Kitchen Island
- Stone Countertops
- Disposal
Flooring
- Carpet
- Laminate
- Tile
Bedrooms and Bathrooms
- 3 Bedrooms
- Primary Bedroom Suite
- 2 Full Bathrooms
- Bathtub with Shower
- Separate Shower
Laundry
- Laundry on main level
- Washer and Gas Dryer Hookup
Utilities
- Forced Air Heating and Cooling System
- Heating System Uses Gas
Additional Features
- Patio
- Suburban Location
Listing and Financial Details
- Assessor Parcel Number 71-08-25-402-010.000-002
Ownership History
Purchase Details
Home Financials for this Owner
Home Financials are based on the most recent Mortgage that was taken out on this home.Purchase Details
Home Financials for this Owner
Home Financials are based on the most recent Mortgage that was taken out on this home.Purchase Details
Home Financials for this Owner
Home Financials are based on the most recent Mortgage that was taken out on this home.Purchase Details
Home Financials for this Owner
Home Financials are based on the most recent Mortgage that was taken out on this home.Purchase Details
Purchase Details
Home Financials for this Owner
Home Financials are based on the most recent Mortgage that was taken out on this home.Similar Homes in South Bend, IN
Home Values in the Area
Average Home Value in this Area
Purchase History
| Date | Type | Sale Price | Title Company |
|---|---|---|---|
| Warranty Deed | $200,000 | Fidelity National Title | |
| Warranty Deed | $118,500 | -- | |
| Warranty Deed | -- | -- | |
| Warranty Deed | -- | -- | |
| Quit Claim Deed | -- | None Available | |
| Warranty Deed | -- | Landamerica Lawyers Title |
Mortgage History
| Date | Status | Loan Amount | Loan Type |
|---|---|---|---|
| Open | $196,377 | FHA | |
| Previous Owner | $127,965 | FHA | |
| Previous Owner | $127,965 | FHA | |
| Previous Owner | $127,936 | FHA | |
| Previous Owner | $127,936 | FHA | |
| Previous Owner | $127,136 | FHA | |
| Previous Owner | $127,136 | FHA | |
| Previous Owner | $116,302 | FHA | |
| Previous Owner | $116,353 | FHA | |
| Previous Owner | $116,353 | FHA | |
| Previous Owner | $93,279 | FHA | |
| Previous Owner | $80,000 | New Conventional |
Property History
| Date | Event | Price | Change | Sq Ft Price |
|---|---|---|---|---|
| 12/28/2016 12/28/16 | Sold | $118,500 | -1.2% | $56 / Sq Ft |
| 11/29/2016 11/29/16 | Pending | -- | -- | -- |
| 11/24/2016 11/24/16 | For Sale | $119,900 | +26.2% | $56 / Sq Ft |
| 03/30/2015 03/30/15 | Sold | $95,000 | -9.5% | $45 / Sq Ft |
| 02/13/2015 02/13/15 | Pending | -- | -- | -- |
| 12/22/2014 12/22/14 | For Sale | $105,000 | -- | $49 / Sq Ft |
Tax History Compared to Growth
Tax History
| Year | Tax Paid | Tax Assessment Tax Assessment Total Assessment is a certain percentage of the fair market value that is determined by local assessors to be the total taxable value of land and additions on the property. | Land | Improvement |
|---|---|---|---|---|
| 2024 | $2,121 | $172,700 | $54,900 | $117,800 |
| 2023 | $2,040 | $173,600 | $54,800 | $118,800 |
| 2022 | $2,088 | $173,900 | $54,800 | $119,100 |
| 2021 | $1,484 | $118,800 | $9,300 | $109,500 |
| 2020 | $1,395 | $116,200 | $9,300 | $106,900 |
| 2019 | $1,262 | $121,400 | $9,300 | $112,100 |
| 2018 | $1,439 | $121,100 | $9,100 | $112,000 |
| 2017 | $1,441 | $117,600 | $9,100 | $108,500 |
| 2016 | $1,465 | $117,600 | $9,100 | $108,500 |
| 2014 | $1,403 | $115,700 | $9,100 | $106,600 |
| 2013 | $1,404 | $115,600 | $9,000 | $106,600 |
Agents Affiliated with this Home
-
Tara Northam

Seller's Agent in 2016
Tara Northam
Berkshire Hathaway HomeServices Northern Indiana Real Estate
(574) 532-7273
93 Total Sales
-
K
Buyer's Agent in 2016
Kendra Gabet
Coldwell Banker Real Estate Gr
-
M
Seller's Agent in 2015
Martie Black
Cressy & Everett - South Bend
Map
Source: Indiana Regional MLS
MLS Number: 201453582
APN: 71-08-25-402-010.000-002
- 4616 Fellows St
- 5148 Copper Pointe Dr
- 60091 Carroll St
- 0 Clara St
- 5181 Finch Dr
- 328 Barbie St
- 416 E Chippewa Ave
- 5621 S Main St
- 519 E Johnson Rd
- 1225 Fairfax Dr
- 1010 Wheatly Ct
- 20440 Jewell Ave Unit 24
- 20454 Jewell Ave
- 20485 Jewell Ave
- 19545 Hildebrand St
- 1132 Byron Dr
- 525 Yoder St Unit 49
- 4909 Selkirk Dr
- 520 Yoder St Unit 50
- 1413 Orkney Ct
