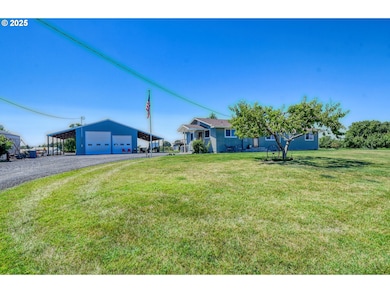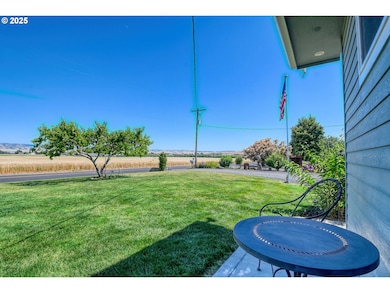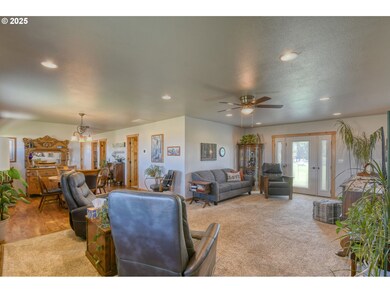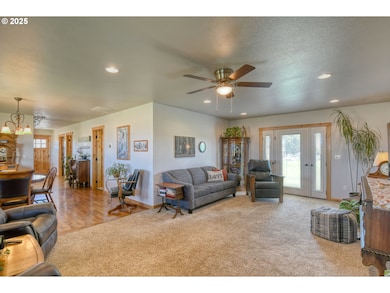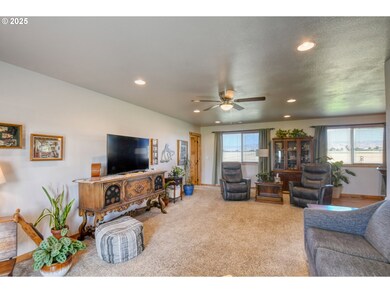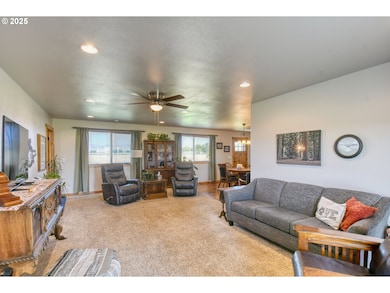
53504 Triangle Rd Milton Freewater, OR 97862
Estimated payment $3,234/month
Highlights
- RV Access or Parking
- Private Yard
- No HOA
- Mountain View
- Solid Surface Countertops
- First Floor Utility Room
About This Home
Welcome to this beautifully maintained 2-bedroom, 2-bath home built in 2013, perfectly situated on a serene 2.42-acre lot. Offering 1,560 square feet of comfortable living space, this home combines modern convenience with rural charm.The open-concept layout features spacious living areas, a well-appointed kitchen, and large windows that bring in natural light and frame the peaceful surroundings. Both bedrooms are generously sized, with the primary suite offering a private bath for added comfort.Outside, the property truly shines. A 30x40 shop provides ample room for hobbies, storage, or work-from-home projects. Attached to the shop is a 12x30 lean-to that has been thoughtfully converted into a fully functional Airbnb—an ideal opportunity for guest accommodations or supplemental income.Enjoy privacy, space, and income potential—all just a short drive from town. Don’t miss your chance to own this versatile property. Schedule your private showing today!There are ditch fees of $200/yr and also dues for the rural fire department.
Home Details
Home Type
- Single Family
Est. Annual Taxes
- $1,611
Year Built
- Built in 2013
Lot Details
- 2.42 Acre Lot
- Fenced
- Level Lot
- Private Yard
- Property is zoned EFU
Parking
- 2 Car Detached Garage
- Carport
- Workshop in Garage
- Driveway
- RV Access or Parking
Property Views
- Mountain
- Valley
Home Design
- Stem Wall Foundation
- Composition Roof
- Lap Siding
- Concrete Perimeter Foundation
- Oriented Strand Board
Interior Spaces
- 1,560 Sq Ft Home
- 1-Story Property
- Double Pane Windows
- Vinyl Clad Windows
- Family Room
- Living Room
- Dining Room
- First Floor Utility Room
- Laundry Room
- Crawl Space
Kitchen
- Free-Standing Range
- Dishwasher
- Solid Surface Countertops
Flooring
- Laminate
- Vinyl
Bedrooms and Bathrooms
- 2 Bedrooms
- 2 Full Bathrooms
Accessible Home Design
- Accessibility Features
- Level Entry For Accessibility
- Minimal Steps
Schools
- Ferndale Elementary School
- Central Middle School
- Mcloughlin High School
Utilities
- Forced Air Heating and Cooling System
- Mini Split Heat Pump
- Well
- Electric Water Heater
- Septic Tank
- High Speed Internet
Additional Features
- Porch
- Accessory Dwelling Unit (ADU)
- Pasture
Community Details
- No Home Owners Association
Listing and Financial Details
- Assessor Parcel Number 129574
Map
Home Values in the Area
Average Home Value in this Area
Tax History
| Year | Tax Paid | Tax Assessment Tax Assessment Total Assessment is a certain percentage of the fair market value that is determined by local assessors to be the total taxable value of land and additions on the property. | Land | Improvement |
|---|---|---|---|---|
| 2024 | $1,611 | $134,349 | $14,039 | $120,310 |
| 2023 | $1,573 | $130,563 | $13,753 | $116,810 |
| 2022 | $1,480 | $126,888 | $0 | $0 |
| 2021 | $1,486 | $123,314 | $13,204 | $110,110 |
| 2020 | $1,454 | $119,847 | $12,937 | $106,910 |
| 2018 | $1,278 | $113,214 | $12,434 | $100,780 |
| 2017 | $1,242 | $110,034 | $12,184 | $97,850 |
| 2016 | $974 | $86,185 | $11,945 | $74,240 |
| 2015 | $954 | $61,825 | $11,585 | $50,240 |
| 2014 | $518 | $61,825 | $11,585 | $50,240 |
Property History
| Date | Event | Price | Change | Sq Ft Price |
|---|---|---|---|---|
| 07/08/2025 07/08/25 | Pending | -- | -- | -- |
| 07/02/2025 07/02/25 | For Sale | $569,000 | -- | $365 / Sq Ft |
Purchase History
| Date | Type | Sale Price | Title Company |
|---|---|---|---|
| Warranty Deed | $104,000 | Pioneer Title Co |
Mortgage History
| Date | Status | Loan Amount | Loan Type |
|---|---|---|---|
| Open | $80,000 | Credit Line Revolving | |
| Open | $148,000 | New Conventional |
Similar Homes in the area
Source: Regional Multiple Listing Service (RMLS)
MLS Number: 144305064
APN: 129574
- 53353 Triangle Rd
- 000 Trumbull Ln
- 0 Trumbull Ln
- 53139 Appleton Rd
- 52357 Pleasant View Rd
- 0 Pleasant View Rd
- 84427 Highway 339
- 129650 Edwards Rd
- 0 Edwards Rd
- 52201 County Rd
- 83996 Edwards Rd
- 85327 Hwy 339
- 85327 Oregon 339
- 2 Lewis Cir
- 25 Lewis Cir
- 53752 Appleton Rd Unit 61
- 53785 W Crockett Rd Unit 70
- 53785 W Crockett Rd Unit 5
- 84658 Highway 11
- 1252 Stonewood Ct

