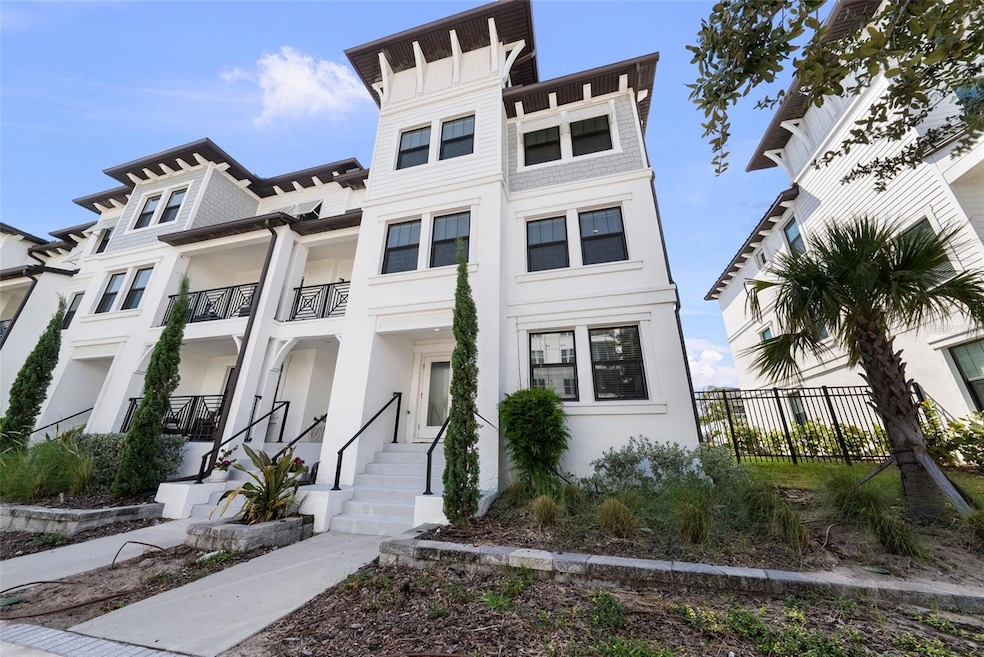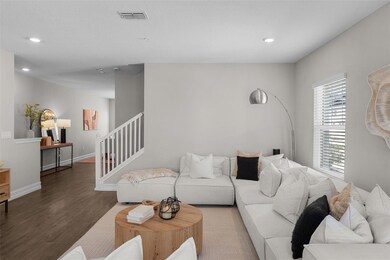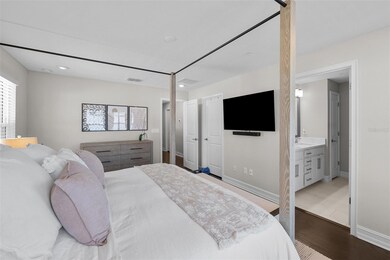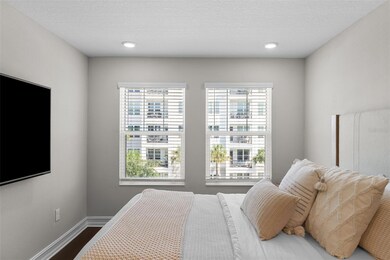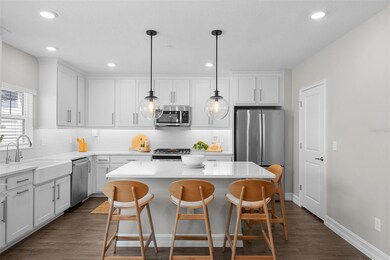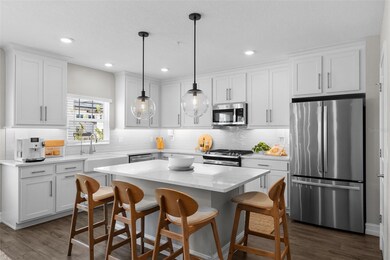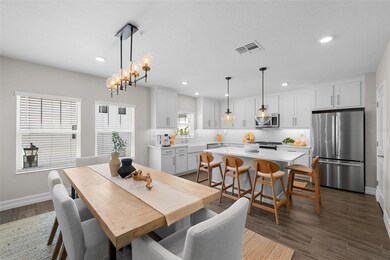5351 Bridge St Unit 83 Tampa, FL 33611
Sun Bay South NeighborhoodHighlights
- Property is near a marina
- Full Bay or Harbor Views
- Reverse Osmosis System
- Robinson High School Rated A
- Gated Community
- Open Floorplan
About This Home
Stop your search—this pristine 4-bedroom, 3.5-bath townhome in the gated community of Inlet Shores is the one! Spanning 2,524 sq. ft., this meticulously maintained corner unit features premium finishes, abundant
natural light, and glimpses of the waterfront marina. The first level includes a private guest suite or office, full bathroom, and a two-car garage with custom flooring and small side yard. The main floor boasts a gourmet
kitchen with quartz countertops and stainless-steel appliances, seamlessly flowing into spacious living and dining areas. Upstairs, enjoy a generous primary suite with a walk-in closet and spa-style bath, plus two
additional bedrooms and a convenient laundry room. Smart home features throughout for functional care free living. Residents have access to resort-style amenities, including a pool, BBQ grills, and scenic walking paths.
Located in Tampa’s Westshore Marina District, with walking access to shopping and dining. Don’t miss this chance to own a desirable home in South Tampa’s waterfront community—see it before it’s gone!
Listing Agent
SMITH & ASSOCIATES REAL ESTATE Brokerage Phone: 813-839-3800 License #3319321 Listed on: 11/17/2025

Co-Listing Agent
SMITH & ASSOCIATES REAL ESTATE Brokerage Phone: 813-839-3800 License #3305815
Townhouse Details
Home Type
- Townhome
Est. Annual Taxes
- $693
Year Built
- Built in 2022
Lot Details
- 2,142 Sq Ft Lot
- End Unit
- East Facing Home
- Landscaped
Parking
- 2 Car Attached Garage
- Electric Vehicle Home Charger
- Rear-Facing Garage
- Garage Door Opener
- Secured Garage or Parking
Property Views
- Full Bay or Harbor
- City
Home Design
- Tri-Level Property
Interior Spaces
- 2,524 Sq Ft Home
- Open Floorplan
- Built-In Features
- Tray Ceiling
- Double Pane Windows
- ENERGY STAR Qualified Windows
- Blinds
- Combination Dining and Living Room
- Storage Room
- Inside Utility
Kitchen
- Eat-In Kitchen
- Cooktop
- Recirculated Exhaust Fan
- Microwave
- Freezer
- Dishwasher
- Stone Countertops
- Disposal
- Reverse Osmosis System
Flooring
- Wood
- Ceramic Tile
Bedrooms and Bathrooms
- 4 Bedrooms
- Primary Bedroom Upstairs
- Walk-In Closet
Laundry
- Laundry Room
- Laundry on upper level
- Dryer
- Washer
Home Security
- Security System Owned
- Smart Home
- In Wall Pest System
- Pest Guard System
Eco-Friendly Details
- Drip Irrigation
Outdoor Features
- Property is near a marina
- Rain Gutters
Schools
- Anderson Elementary School
- Madison Middle School
- Robinson High School
Utilities
- Central Heating and Cooling System
- Thermostat
- Underground Utilities
- Natural Gas Connected
- Tankless Water Heater
- Gas Water Heater
- High Speed Internet
- Phone Available
- Cable TV Available
Listing and Financial Details
- Residential Lease
- Security Deposit $6,500
- Property Available on 12/16/25
- The owner pays for grounds care, sewer, trash collection, water
- 12-Month Minimum Lease Term
- $75 Application Fee
- No Minimum Lease Term
- Assessor Parcel Number A-08-30-18-C1Y-000000-00051.0
Community Details
Overview
- No Home Owners Association
- Reina Bravo Association, Phone Number (754) 732-4382
- Built by Lennar
- Inlet Shore Twnhms Ph 2A & 2B Subdivision, Flagler Floorplan
Recreation
- Community Pool
- Trails
Pet Policy
- Pets up to 25 lbs
- Pet Size Limit
- 1 Pet Allowed
- Breed Restrictions
Security
- Gated Community
- Storm Windows
- Fire and Smoke Detector
- Fire Sprinkler System
Map
Source: Stellar MLS
MLS Number: TB8448920
APN: A-08-30-18-C1Y-000000-00051.0
- 5351 Bridge St Unit 99
- 5351 Bridge St Unit 69
- 5351 Bridge St Unit 81
- 5351 Bridge St Unit 16
- 5703 Yeats Manor Dr Unit 401
- 5701 Bowen Daniel Dr Unit 801
- 5701 Bowen Daniel Dr Unit 1701
- 5701 Bowen Daniel Dr Unit 302
- 5701 Bowen Daniel Dr Unit 805
- 5701 Bowen Daniel Dr Unit 2 Villa
- 5701 Bowen Daniel Dr Unit 403
- 5701 Bowen Daniel Dr Unit 706
- 5701 Bowen Daniel Dr Unit 904
- 5505 Bowen Daniel Dr Unit 37365270
- 5701 Bowen Daniel Dr Unit 1402
- 5120 Marina Way Unit 14006
- 5120 Marina Way Unit 12003
- 5120 Marina Way Unit 9907
- 5120 Marina Way Unit 21104
- 5120 Marina Way Unit 207
- 5351 Bridge St Unit 64
- 5127 W Tyson Ave Unit TH3
- 5127 W Tyson Ave Unit B3
- 5127 W Tyson Ave Unit S1
- 5127 W Tyson Ave
- 5350 Bridge St
- 5120 Marina Way Unit 9906
- 4941 W Price Ave Unit 7
- 5001 Bridge St
- 4703 Jennings Bay Ct
- 4810 W Mcelroy Ave Unit 2
- 4810 W Mcelroy Ave Unit 5
- 4810 W Mcelroy Ave Unit 32
- 5915 Printery St
- 4729 Legacy Park Dr
- 4717 W Leila Ave
- 4907 W Mcelroy Ave Unit 209
- 4915 W Mcelroy Ave Unit H112
- 4928 W Gandy Blvd Unit G203
- 4821 W Mcelroy Ave Unit D210
