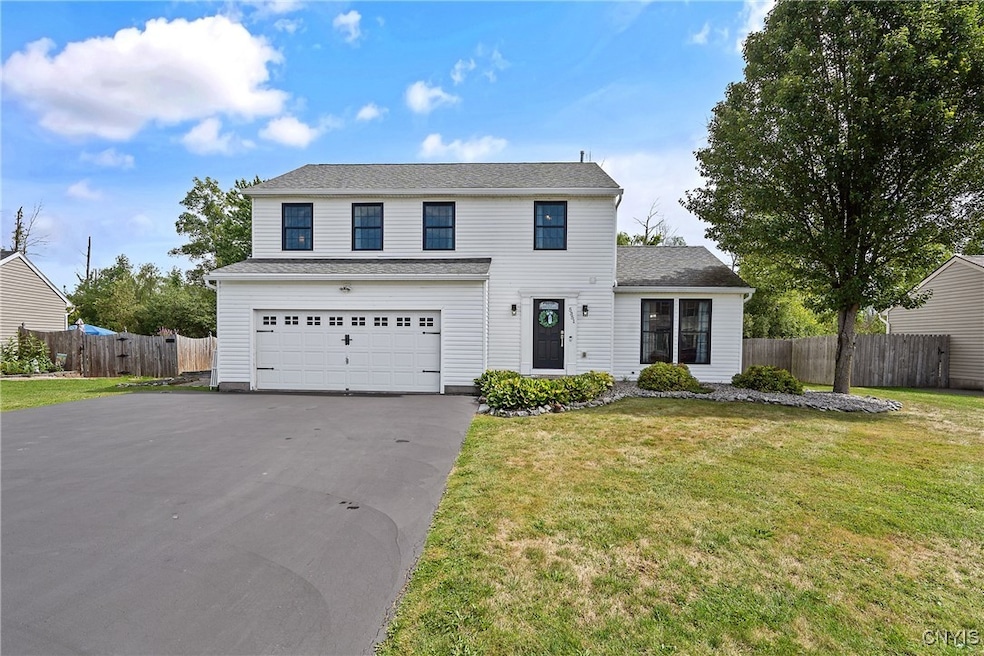Welcome to 5351 Jillian Lane, where modern updates meet classic charm in this beautifully maintained 4-bedroom, 2.5-bath colonial located in a desirable Brewerton neighborhood within the Central Square School District. From the moment you arrive, you’ll be impressed by the farmhouse-style white siding, black-trimmed windows, and double-wide driveway offering great curb appeal.
Step inside to find a bright and open floor plan, featuring brand new luxury laminate flooring, abundant natural light, and generous living spaces perfect for entertaining or relaxing. The heart of the home is the stunning updated kitchen, showcasing granite countertops, antique white cabinetry, a custom copper farmhouse sink, and a breakfast bar. Just off the kitchen is a sunny breakfast/sunroom with floor-to-ceiling windows—an ideal spot to enjoy your morning coffee or unwind at the end of the day.
Upstairs, you’ll find four spacious bedrooms including a serene primary suite with ample closet space and a private bath. The home also boasts a dry basement with a newer furnace, hot water heater, sump pump, and updated electrical.
Outside is a private backyard oasis—fully fenced and featuring a 7+ foot deep kidney-shaped inground pool, perfect for summer gatherings and creating lifelong memories. The attached 2-car garage and updated roof complete the package.
Move-in ready, stylishly updated, and packed with lifestyle features, this is the home you've been waiting for! Offer deadline for Sunday night 9 pm August 31st ***







