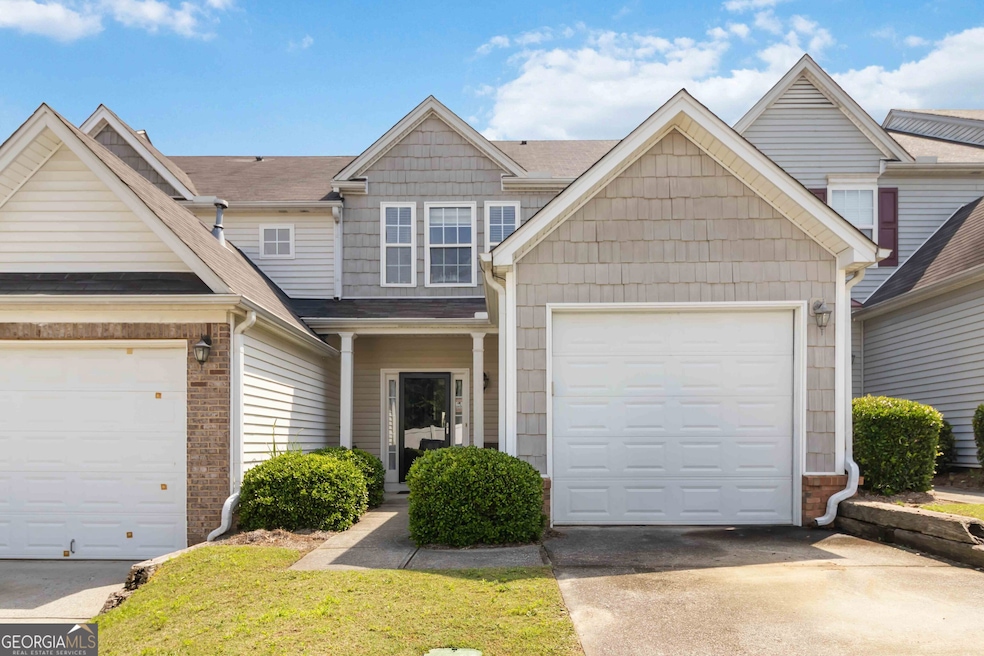
$310,000
- 3 Beds
- 2.5 Baths
- 1,700 Sq Ft
- 5351 Paramount View Way
- Sugar Hill, GA
Welcome to this well-maintained and spacious townhome featuring 3 generously sized bedrooms, 2 full bathrooms, and a bright eat-in kitchen. Enjoy walk-in closets, spacious living areas, and a private backyard-perfect for relaxing or entertaining. Conveniently located just 10 minutes from the Mall of Georgia and 2 minutes to Peachtree Industrial Blvd, this home is surrounded by local shops,
Jennifer Huseinovic Keller Williams Realty Atlanta Partners
