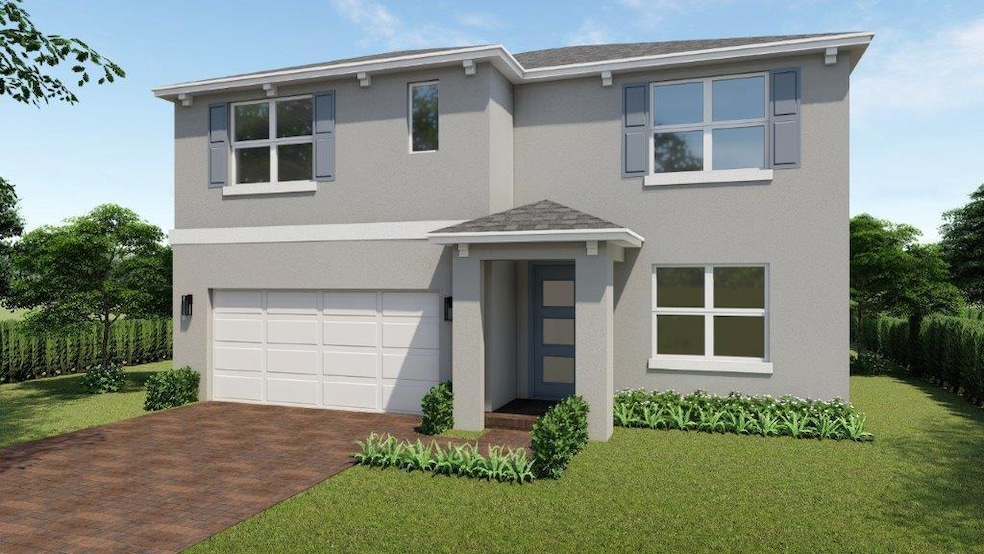5351 SE Cable Dr Stuart, FL 34997
South Stuart NeighborhoodEstimated payment $3,883/month
Highlights
- New Construction
- Separate Shower in Primary Bathroom
- Patio
- Martin County High School Rated A-
- Walk-In Closet
- Entrance Foyer
About This Home
Beautiful New construction two story home, Traditional series, Natural Package, Eurocraft Vogue color Denver cabinets, 36 upper, quartz counter top, undermounted sink and stainless steel faucet, 24x24 tile downstairs, carpet in bedrooms, carrier central AC, upgraded appliances, Deako smart switches, smart home, single roof.
Listing Agent
Ashley Valdez
D.R. Horton Realty of Southeas License #100106945 Listed on: 11/17/2025
Home Details
Home Type
- Single Family
Year Built
- Built in 2025 | New Construction
Lot Details
- 7,841 Sq Ft Lot
- North Facing Home
- Sprinkler System
- Zero Lot Line
HOA Fees
- $260 Monthly HOA Fees
Parking
- 2 Car Garage
- Garage Door Opener
Home Design
- Shingle Roof
- Composition Roof
Interior Spaces
- 2,645 Sq Ft Home
- 1-Story Property
- Entrance Foyer
- Combination Dining and Living Room
- Carpet
- Fire and Smoke Detector
- Washer Hookup
Kitchen
- Electric Range
- Microwave
Bedrooms and Bathrooms
- 5 Bedrooms | 1 Main Level Bedroom
- Walk-In Closet
- 3 Full Bathrooms
- Separate Shower in Primary Bathroom
Outdoor Features
- Patio
Utilities
- Central Heating and Cooling System
- Electric Water Heater
Community Details
- Association fees include common areas
- Built by D.R. Horton
- Sandpiper Square Subdivision
Listing and Financial Details
- Assessor Parcel Number 553841027000000900
Map
Home Values in the Area
Average Home Value in this Area
Property History
| Date | Event | Price | List to Sale | Price per Sq Ft | Prior Sale |
|---|---|---|---|---|---|
| 01/29/2026 01/29/26 | Sold | $593,000 | 0.0% | $224 / Sq Ft | View Prior Sale |
| 01/26/2026 01/26/26 | Off Market | $593,000 | -- | -- | |
| 11/26/2025 11/26/25 | For Sale | $593,000 | -- | $224 / Sq Ft |
Purchase History
| Date | Type | Sale Price | Title Company |
|---|---|---|---|
| Warranty Deed | $4,675,000 | Dhi Title Company |
Source: BeachesMLS (Greater Fort Lauderdale)
MLS Number: R11097172
- 5343 SE Cable Dr
- 5335 SE Cable Dr
- 5355 SE Cable Dr
- 5331 SE Cable Dr
- 5359 SE Cable Dr
- Hayden Plan at Sandpiper Square
- Cali Plan at Sandpiper Square
- Avon Plan at Sandpiper Square
- 2886 SE La Palma Terrace
- 5375 SE Cable Dr
- 5379 SE Cable Dr
- 2916 SE Paramount Place
- 5000 SE Federal Hwy Unit 47
- 5000 SE Federal Hwy Unit 82
- 5000 SE Federal Hwy Unit 806
- 5000 SE Federal Hwy Unit 2202
- 5000 SE Federal Hwy Unit 160
- 5000 SE Federal Hwy Unit 192
- 5519 SE Normandy Ave
- 2671 SE Janet St
Ask me questions while you tour the home.
