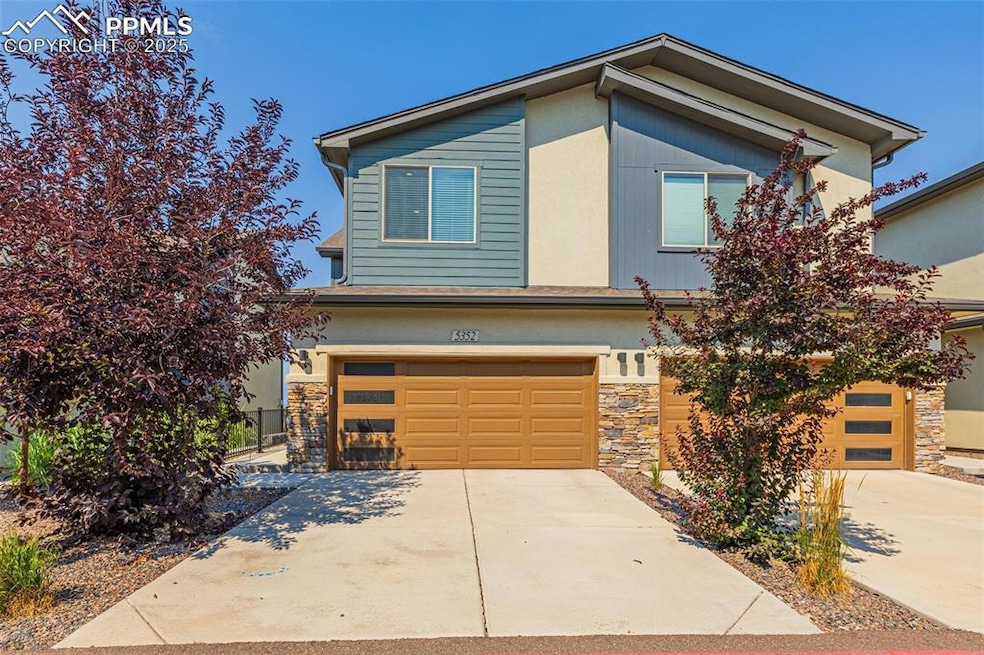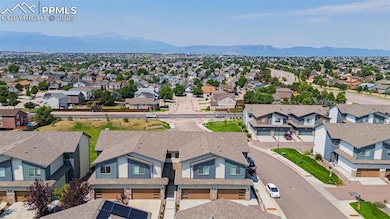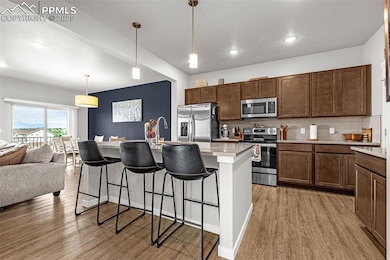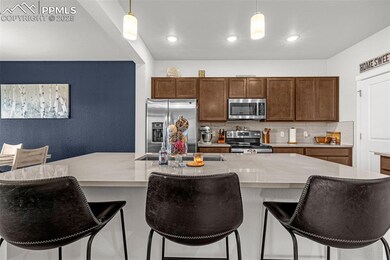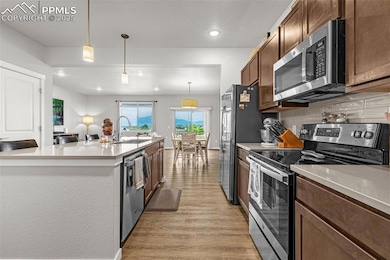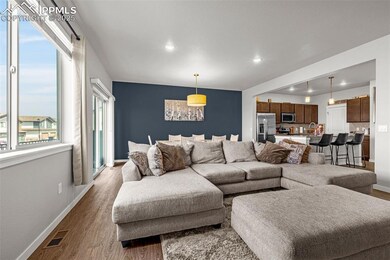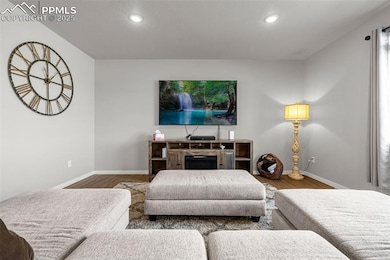5352 Freeboot Point Colorado Springs, CO 80922
Stetson Hills NeighborhoodEstimated payment $2,550/month
Highlights
- Mountain View
- Main Floor Bedroom
- 2 Car Attached Garage
- Property is near a park
- End Unit
- Concrete Porch or Patio
About This Home
Welcome to where style, space, and low-maintenance living meet in the heart of Colorado Springs! This beautifully maintained 4-bedroom, 4-bathroom townhouse offers the perfect blend of comfort and convenience.
Step inside to find an open and inviting layout featuring luxury vinyl plank flooring, abundant natural light, and a spacious main-level living area perfect for relaxing or entertaining. The modern kitchen boasts stainless steel appliances, ample cabinet space, and a breakfast bar that flows effortlessly into the dining and living rooms.
Retreat upstairs to a private primary suite with an attached full bath and large walk-in closet. Two additional bedrooms and another full bath complete the upper level. The fully finished basement provides even more living space with a large family room, a fourth bedroom, and a full bathroom—perfect for guests, a home office, or multigenerational living.
Additional features include an attached 2-car garage, central A/C, washer/dryer hookups, and low-maintenance landscaping. Located close to shopping, restaurants and parks.
Don’t miss your chance to own this spacious, move-in-ready townhome.
Townhouse Details
Home Type
- Townhome
Est. Annual Taxes
- $1,438
Year Built
- Built in 2020
Lot Details
- 1,965 Sq Ft Lot
- End Unit
- Landscaped
HOA Fees
- $275 Monthly HOA Fees
Parking
- 2 Car Attached Garage
- Driveway
Home Design
- Shingle Roof
- Stone Siding
- Masonite
- Stucco
Interior Spaces
- 2,615 Sq Ft Home
- 2-Story Property
- Mountain Views
Kitchen
- Microwave
- Dishwasher
- Disposal
Flooring
- Carpet
- Ceramic Tile
- Luxury Vinyl Tile
Bedrooms and Bathrooms
- 4 Bedrooms
- Main Floor Bedroom
Laundry
- Laundry on upper level
- Dryer
- Washer
Basement
- Walk-Out Basement
- Basement Fills Entire Space Under The House
Outdoor Features
- Concrete Porch or Patio
Location
- Property is near a park
- Property is near public transit
- Property near a hospital
Utilities
- Forced Air Heating and Cooling System
- Heating System Uses Natural Gas
Community Details
- Built by Rockwood Homes LLC
Map
Home Values in the Area
Average Home Value in this Area
Tax History
| Year | Tax Paid | Tax Assessment Tax Assessment Total Assessment is a certain percentage of the fair market value that is determined by local assessors to be the total taxable value of land and additions on the property. | Land | Improvement |
|---|---|---|---|---|
| 2025 | $1,438 | $30,110 | -- | -- |
| 2024 | $1,339 | $28,120 | $5,230 | $22,890 |
| 2023 | $1,339 | $28,120 | $5,230 | $22,890 |
| 2022 | $1,326 | $22,750 | $4,200 | $18,550 |
| 2021 | $1,383 | $23,410 | $4,330 | $19,080 |
| 2020 | $651 | $10,880 | $10,880 | $0 |
| 2019 | $103 | $1,740 | $1,740 | $0 |
Property History
| Date | Event | Price | List to Sale | Price per Sq Ft |
|---|---|---|---|---|
| 10/02/2025 10/02/25 | Pending | -- | -- | -- |
| 09/12/2025 09/12/25 | Price Changed | $409,000 | -2.4% | $156 / Sq Ft |
| 09/05/2025 09/05/25 | For Sale | $419,000 | -- | $160 / Sq Ft |
Purchase History
| Date | Type | Sale Price | Title Company |
|---|---|---|---|
| Warranty Deed | $366,717 | Land Title Guarantee Company |
Mortgage History
| Date | Status | Loan Amount | Loan Type |
|---|---|---|---|
| Open | $270,000 | New Conventional |
Source: Pikes Peak REALTOR® Services
MLS Number: 3487653
APN: 53201-16-101
- 5440 Necker Heights
- 5466 Arden Grove
- 5309 Passport View
- 5477 Passport View
- 7882 Tango Ln
- 7533 Amberly Dr
- 5412 Statute Dr
- 5359 Gentle Wind Rd
- 7668 Amberly Dr
- 7583 Manistique Dr
- 5175 Stone Fence Dr
- 4791 Amazonite Dr
- 7340 Amberly Dr
- 5718 Badenoch Terrace
- 7525 Stetson Highlands Dr
- 7703 Autumn Leaf Way
- 5002 Sand Ripples Ln
- 7368 Prythania Park Dr
- 5739 Brennan Ave
- 4879 Turning Leaf Way
