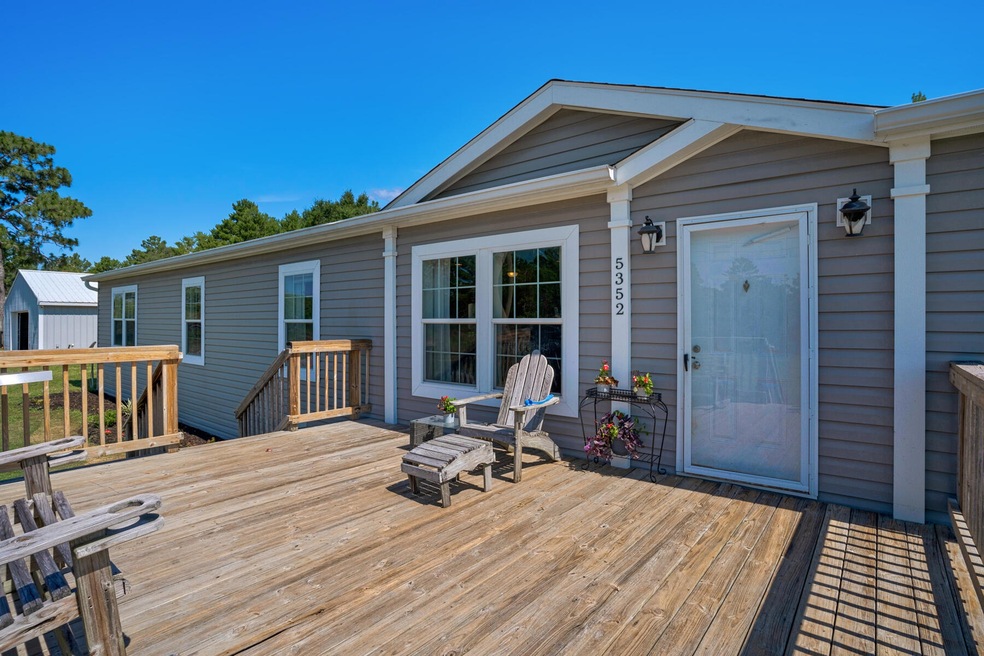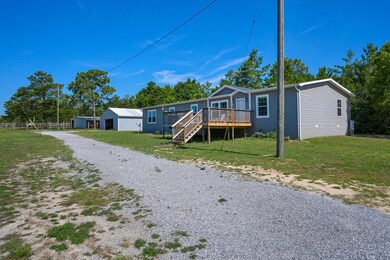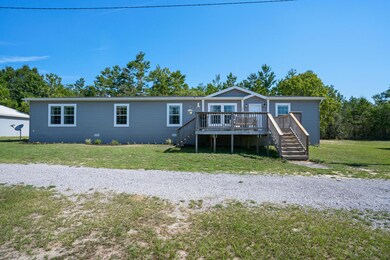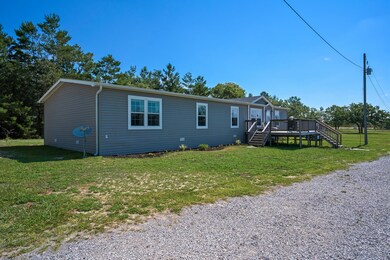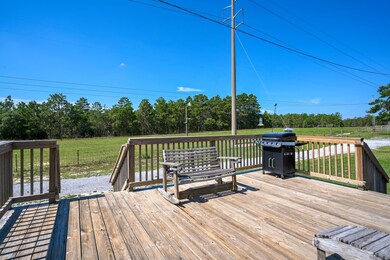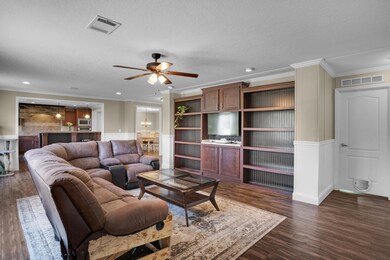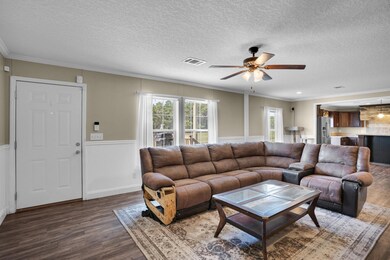
5352 Highway 393 Crestview, FL 32539
Highlights
- Barn
- Deck
- Separate Outdoor Workshop
- Maid or Guest Quarters
- Walk-In Pantry
- 3 Car Detached Garage
About This Home
As of August 20224 acre Mini-farm just waiting for new farmers! 4 bedroom, 2 bath home features a large, beautiful open floor plan. The kitchen is highlighted by a smooth top stove with stone rangehood along with Stainless steel appliances and large island! Built-in entertainment center sets off the living area and there is crown molding and laminate flooring throughout. Take advantage of the amazing views of the fully fenced in property from the large deck. Spread out and make your farm animals and pets at home. Detached garage features a heated and cooled in-law suite/office and full bath! Barn includes chicken coop, tac room, and horse stable! AND the round exercise pen conveys. Zoned mixed use (bring your business).
Last Agent to Sell the Property
Robert Jennings
Real Broker LLC License #3398501 Listed on: 07/12/2022

Property Details
Home Type
- Manufactured Home
Est. Annual Taxes
- $1,556
Year Built
- Built in 2015
Lot Details
- 4 Acre Lot
- Lot Dimensions are 263x661
- Property fronts a county road
- Poultry Coop
- Cross Fenced
- Property is Fully Fenced
- Interior Lot
- Level Lot
- Cleared Lot
Parking
- 3 Car Detached Garage
Home Design
- Off Grade Structure
- Dimensional Roof
- Composition Shingle Roof
- Vinyl Siding
Interior Spaces
- 2,560 Sq Ft Home
- 1-Story Property
- Built-in Bookshelves
- Shelving
- Ceiling Fan
- Living Room
- Dining Room
- Laminate Flooring
Kitchen
- Breakfast Bar
- Walk-In Pantry
- Self-Cleaning Oven
- Induction Cooktop
- Range Hood
- Microwave
- Ice Maker
- Dishwasher
- Kitchen Island
Bedrooms and Bathrooms
- 4 Bedrooms
- En-Suite Primary Bedroom
- Maid or Guest Quarters
- In-Law or Guest Suite
- 2 Full Bathrooms
- Dual Vanity Sinks in Primary Bathroom
- Garden Bath
Laundry
- Laundry Room
- Exterior Washer Dryer Hookup
Outdoor Features
- Deck
- Separate Outdoor Workshop
- Shed
- Porch
Schools
- Northwood Elementary School
- Shoal River Middle School
- Crestview High School
Farming
- Barn
- Pasture
Utilities
- Central Air
- Septic Tank
Listing and Financial Details
- Assessor Parcel Number 15-3N-22-0000-0001-0160
Similar Homes in Crestview, FL
Home Values in the Area
Average Home Value in this Area
Property History
| Date | Event | Price | Change | Sq Ft Price |
|---|---|---|---|---|
| 08/31/2022 08/31/22 | Sold | $378,000 | -5.3% | $148 / Sq Ft |
| 07/20/2022 07/20/22 | Pending | -- | -- | -- |
| 07/12/2022 07/12/22 | For Sale | $399,000 | +81.8% | $156 / Sq Ft |
| 06/04/2020 06/04/20 | Sold | $219,500 | 0.0% | $86 / Sq Ft |
| 04/07/2020 04/07/20 | Pending | -- | -- | -- |
| 03/22/2020 03/22/20 | For Sale | $219,500 | +181.4% | $86 / Sq Ft |
| 07/20/2018 07/20/18 | Sold | $78,000 | 0.0% | $83 / Sq Ft |
| 06/07/2018 06/07/18 | Pending | -- | -- | -- |
| 06/05/2018 06/05/18 | For Sale | $78,000 | -- | $83 / Sq Ft |
Tax History Compared to Growth
Agents Affiliated with this Home
-
R
Seller's Agent in 2022
Robert Jennings
Real Broker LLC
-
Your House Team
Y
Seller's Agent in 2020
Your House Team
RE/MAX
(850) 682-8309
545 Total Sales
-
Brett House

Seller Co-Listing Agent in 2020
Brett House
RE/MAX
(850) 305-0556
330 Total Sales
-
P
Buyer's Agent in 2018
P Brett House
Re/Max Agency One
-
-
Buyer's Agent in 2018
- Ecn.rets.e4340
ecn.rets.RETS_OFFICE
Map
Source: Emerald Coast Association of REALTORS®
MLS Number: 902396
- 5378 Staghorn Rd
- Lot C Lucky Duck Trail
- Lot B Lucky Duck Trail
- 4099 Highway 90 E
- 4036 Lakeview Dr
- 5420 Flag Tail Ln
- 5411 Mount Olive Rd
- 5413 Mount Olive Rd
- 4173 Big Buck Trail
- 3985 Highway 90 E
- 5364 Stallion Dr
- 20 AC+/- Shotgun Trail
- 10 AC+/- Shotgun Trail
- 5264 3rd Ave
- 4608 Falcon Way
- 5337 Carousel Ln
- 5419 Scrub Oak Ln
- 3.31 ACRES Bear Branch Rd
- 5117 Colt Dr
- 3842 Bear Head Rd
