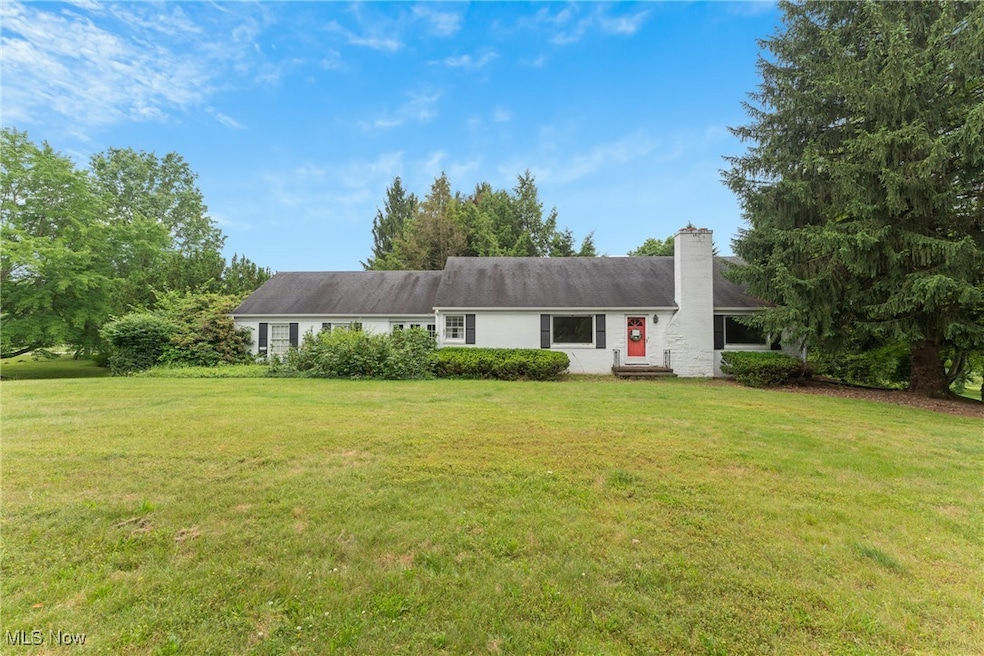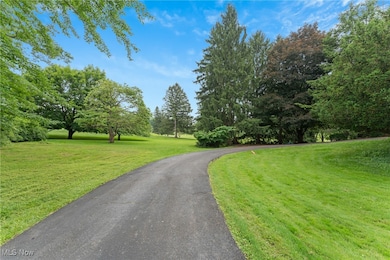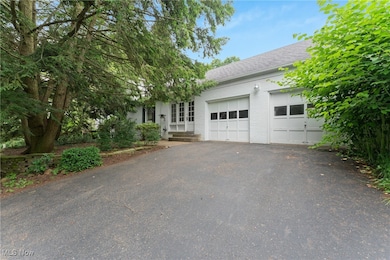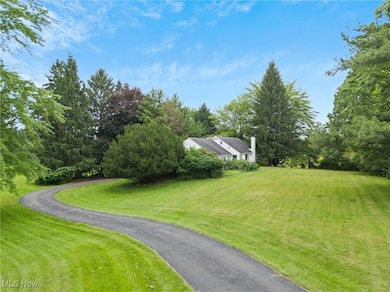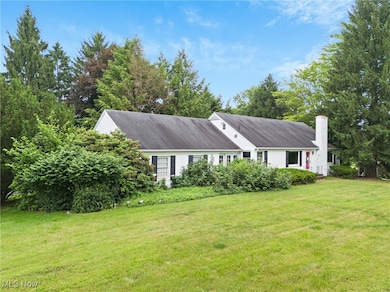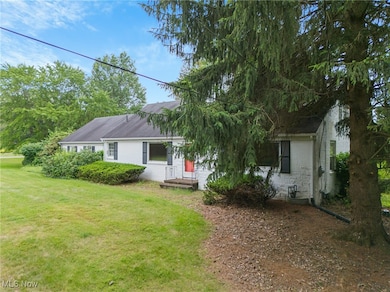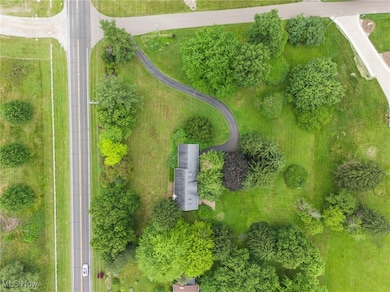5352 Hills And Dales Rd NW Canton, OH 44708
Estimated payment $1,951/month
Highlights
- 2.13 Acre Lot
- Balcony
- Bar
- Lake Cable Elementary School Rated A
- 2 Car Attached Garage
- Patio
About This Home
Welcome to this charming Cape Cod-style home offering the perfect blend of character, comfort, and space! With 2,100 square feet, this inviting residence features 3 spacious bedrooms and 3 full bathrooms, ideal for families or those who love to entertain.
Highlights include:
A cozy fireplace in the living room, perfect for relaxing evenings
A bright breezeway connecting the home to a two-car garage
Mature landscaping that adds beauty and privacy to the property
A lovely patio area, ideal for outdoor dining or morning coffee
Spacious bedrooms and thoughtfully placed bathrooms for added comfort
This home is filled with warmth, charm, and livable space both inside and out. Don’t miss the opportunity to make this well-loved property your next home!
Listing Agent
Keller Williams Legacy Group Realty Brokerage Email: mesteiner79@aol.com, 330-232-1025 License #2017000723 Listed on: 06/19/2025

Co-Listing Agent
Keller Williams Legacy Group Realty Brokerage Email: mesteiner79@aol.com, 330-232-1025 License #2024005448
Home Details
Home Type
- Single Family
Est. Annual Taxes
- $4,105
Year Built
- Built in 1948
Lot Details
- 2.13 Acre Lot
HOA Fees
- $25 Monthly HOA Fees
Parking
- 2 Car Attached Garage
Home Design
- Bungalow
- Brick Exterior Construction
- Block Foundation
Interior Spaces
- 2,175 Sq Ft Home
- 2-Story Property
- Bar
- Living Room with Fireplace
Kitchen
- Range
- Kitchen Island
Bedrooms and Bathrooms
- 3 Bedrooms | 2 Main Level Bedrooms
- 3 Full Bathrooms
Laundry
- Dryer
- Washer
Finished Basement
- Sump Pump
- Laundry in Basement
Outdoor Features
- Balcony
- Patio
Utilities
- Central Air
- Heating System Uses Gas
- Water Softener
- Septic Tank
Community Details
- Westdale Association
Listing and Financial Details
- Assessor Parcel Number 01613444
Map
Home Values in the Area
Average Home Value in this Area
Tax History
| Year | Tax Paid | Tax Assessment Tax Assessment Total Assessment is a certain percentage of the fair market value that is determined by local assessors to be the total taxable value of land and additions on the property. | Land | Improvement |
|---|---|---|---|---|
| 2024 | -- | $99,550 | $34,760 | $64,790 |
| 2023 | $2,933 | $67,940 | $20,620 | $47,320 |
| 2022 | $2,941 | $67,940 | $20,620 | $47,320 |
| 2021 | $2,953 | $67,940 | $20,620 | $47,320 |
| 2020 | $2,634 | $57,270 | $17,750 | $39,520 |
| 2019 | $2,539 | $57,270 | $17,750 | $39,520 |
| 2018 | $2,552 | $57,270 | $17,750 | $39,520 |
| 2017 | $2,155 | $47,720 | $13,590 | $34,130 |
| 2016 | $2,169 | $47,720 | $13,590 | $34,130 |
| 2015 | $2,196 | $47,720 | $13,590 | $34,130 |
| 2014 | $102 | $44,420 | $12,670 | $31,750 |
| 2013 | $1,036 | $44,420 | $12,670 | $31,750 |
Property History
| Date | Event | Price | Change | Sq Ft Price |
|---|---|---|---|---|
| 08/29/2025 08/29/25 | Price Changed | $300,000 | -23.1% | $138 / Sq Ft |
| 07/24/2025 07/24/25 | Price Changed | $390,000 | -2.5% | $179 / Sq Ft |
| 06/19/2025 06/19/25 | For Sale | $400,000 | -- | $184 / Sq Ft |
Source: MLS Now
MLS Number: 5132881
APN: 01613444
- 0 Hills And Dales Rd NW Unit 5138797
- 5867 Hawks Nest Cir NW
- 5869 Hawks Nest Cir NW
- 5853 Hawks Nest Cir NW
- 5875 Hawks Nest Cir NW
- 5877 Hawks Nest Cir NW
- 5879 Hawks Nest Cir NW
- 5851 Hawks Nest Cir NW
- 2421 Brentwood Rd NW
- 5848 Hawks Nest Cir NW
- 5846 Hawks Nest Cir NW
- 5878 Hawks Nest Cir NW Unit 16B
- 0 Dunkeith Dr NW Unit 5083845
- 3273 Dellwood Ave NW
- 5966 Hawks Nest Cir NW
- 2622 Glenmont Rd NW
- 0 Bertram Ave NW Unit 5051955
- 4184 Meadowview Dr NW
- 2450 Larchmoor Pkwy NW
- 4277 Skycrest Dr NW
- 5186-5208 Everhard Rd NW
- 6331-6421 Groton St NW
- 4389 Belden Greens Cir NW
- 2601 Woodlawn Cir NW
- 4171 Foxhaven Ave NW
- 2000 Woodlawn Ave NW Unit 12
- 4784 South Blvd NW
- 2740 Shaftesbury Dr NW
- 1804 Woodlawn Ave NW
- 1829 Miles Ave NW
- 7036 Hills And Dales Rd NW
- 4449 16th St NW Unit 4449
- 5071 Echoglenn St NW
- 2683-2760 Jackson Ave NW
- 1606 Clearbrook Rd NW
- 7432 Hills And Dales Rd NW
- 7296 Bretz St NW Unit 7296
- 7451 Quail Hollow St NW
- 7611 Stuhldreher St NW
- 1219 Nancy Anna Ave NW
