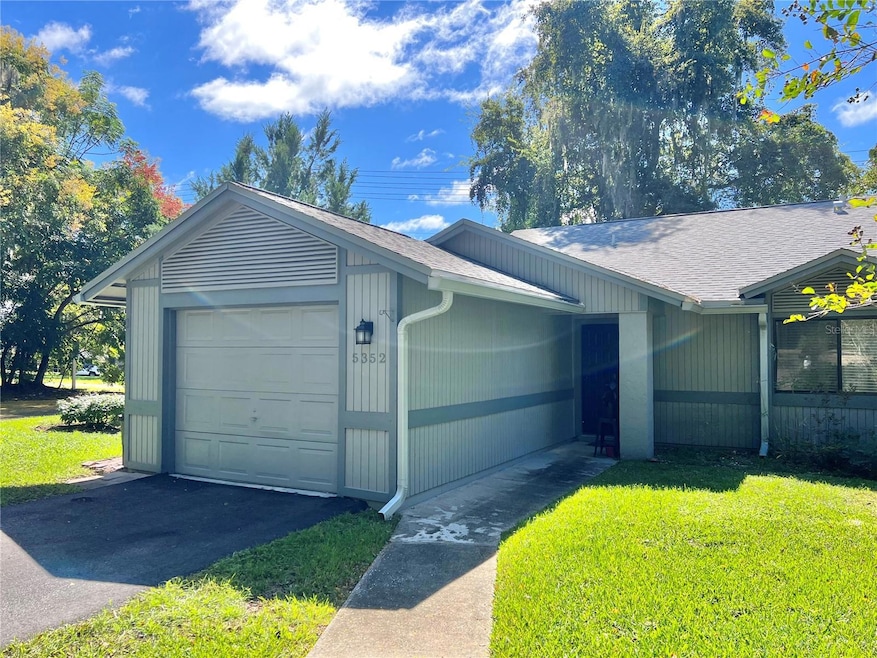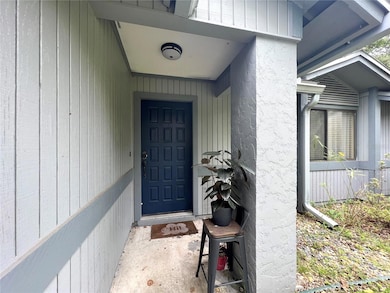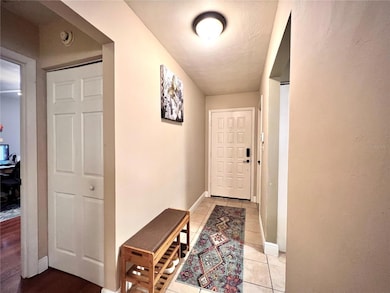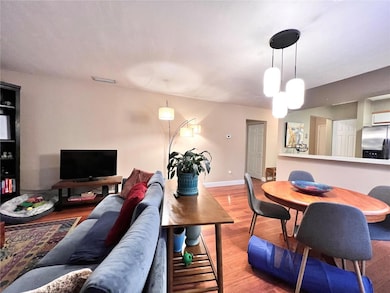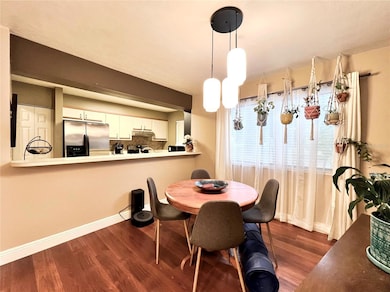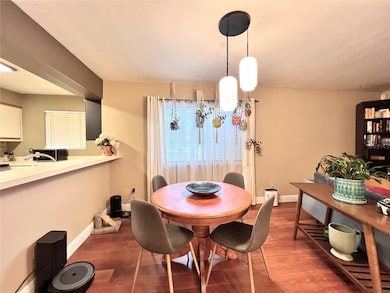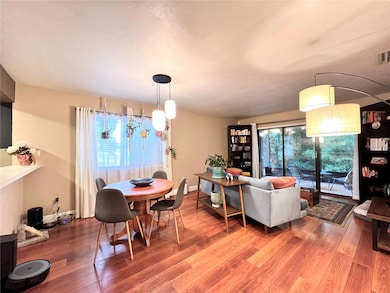5352 NW 8th Ave Gainesville, FL 32605
Suburban Heights NeighborhoodEstimated payment $1,594/month
Highlights
- Deck
- Wooded Lot
- Covered Patio or Porch
- F.W. Buchholz High School Rated A
- End Unit
- Balcony
About This Home
Location, Location, Location! This well-maintained 2-bedroom, 2-bathroom townhome with a one-car garage is tucked away in a quiet neighborhood off NW Newberry Road. where it offers a rare combination of privacy and convenience. Recent upgrades include a new roof with seamless gutters, fresh exterior paint, a 2025 water heater, and recently updated kitchen appliances. The open-concept living space features wood laminate flooring throughout. A sliding glass door leads to a cozy screened porch, which opens to a spacious wooden deck, ideal for relaxing or enjoying the natural, wooded surroundings. The primary bedroom also offers direct access to the porch and overlooks the private backyard—perfect for enjoying morning coffee or quiet reading. Enjoy the monthly Low HOA fee, conveniently located just minutes from major shopping, dining, fitness center, and entertainment. A nearby bus stop provides easy access to the University of Florida, and I-75 is just a short drive away. This hidden oasis combines comfort, updates, and location—schedule your showing today!
Listing Agent
BOSSHARDT REALTY SERVICES LLC Brokerage Phone: 352-371-6100 License #3317535 Listed on: 10/01/2025

Townhouse Details
Home Type
- Townhome
Est. Annual Taxes
- $2,263
Year Built
- Built in 1988
Lot Details
- 2,178 Sq Ft Lot
- End Unit
- Northeast Facing Home
- Wooded Lot
HOA Fees
- $100 Monthly HOA Fees
Parking
- 1 Car Attached Garage
- Garage Door Opener
- Driveway
Home Design
- Slab Foundation
- Shingle Roof
- Wood Siding
Interior Spaces
- 1,069 Sq Ft Home
- Ceiling Fan
- Sliding Doors
- Combination Dining and Living Room
- Home Security System
Kitchen
- Convection Oven
- Cooktop with Range Hood
- Recirculated Exhaust Fan
- Microwave
- Dishwasher
- Disposal
Flooring
- Laminate
- Concrete
- Tile
Bedrooms and Bathrooms
- 2 Bedrooms
- 2 Full Bathrooms
Laundry
- Laundry in Garage
- Dryer
- Washer
Accessible Home Design
- Visitor Bathroom
Outdoor Features
- Balcony
- Deck
- Covered Patio or Porch
- Rain Gutters
Utilities
- Central Heating and Cooling System
- Thermostat
- Underground Utilities
- Electric Water Heater
Listing and Financial Details
- Visit Down Payment Resource Website
- Tax Lot 1
- Assessor Parcel Number 06365-010-002
Community Details
Overview
- Association fees include insurance, pest control, private road
- Eric S Smally Association, Phone Number (352) 256-1577
- Kingswood Court Subdivision
Amenities
- Community Mailbox
Pet Policy
- Pets Allowed
Map
Home Values in the Area
Average Home Value in this Area
Tax History
| Year | Tax Paid | Tax Assessment Tax Assessment Total Assessment is a certain percentage of the fair market value that is determined by local assessors to be the total taxable value of land and additions on the property. | Land | Improvement |
|---|---|---|---|---|
| 2025 | $2,460 | $147,264 | -- | -- |
| 2024 | $2,292 | $143,114 | -- | -- |
| 2023 | $2,292 | $138,946 | $0 | $0 |
| 2022 | $3,111 | $136,781 | $60,000 | $76,781 |
| 2021 | $3,056 | $130,970 | $60,000 | $70,970 |
| 2020 | $2,167 | $97,566 | $30,000 | $67,566 |
| 2019 | $2,084 | $95,248 | $24,500 | $70,748 |
| 2018 | $1,864 | $93,600 | $24,500 | $69,100 |
| 2017 | $1,606 | $65,900 | $6,000 | $59,900 |
| 2016 | $1,582 | $64,000 | $0 | $0 |
| 2015 | $1,641 | $65,200 | $0 | $0 |
| 2014 | $1,687 | $66,500 | $0 | $0 |
| 2013 | -- | $67,900 | $6,000 | $61,900 |
Property History
| Date | Event | Price | List to Sale | Price per Sq Ft | Prior Sale |
|---|---|---|---|---|---|
| 10/01/2025 10/01/25 | For Sale | $249,900 | +61.2% | $234 / Sq Ft | |
| 12/06/2021 12/06/21 | Off Market | $155,000 | -- | -- | |
| 06/15/2020 06/15/20 | Sold | $155,000 | -3.1% | $145 / Sq Ft | View Prior Sale |
| 04/30/2020 04/30/20 | Pending | -- | -- | -- | |
| 03/13/2020 03/13/20 | For Sale | $159,900 | -- | $150 / Sq Ft |
Purchase History
| Date | Type | Sale Price | Title Company |
|---|---|---|---|
| Warranty Deed | $155,000 | Florida Legal Title Llc | |
| Interfamily Deed Transfer | -- | Attorney | |
| Warranty Deed | $155,900 | None Available | |
| Warranty Deed | $100 | -- | |
| Warranty Deed | $131,000 | -- | |
| Warranty Deed | -- | -- | |
| Deed | -- | -- | |
| Warranty Deed | $100 | -- | |
| Warranty Deed | $60,000 | -- | |
| Warranty Deed | $56,500 | -- |
Mortgage History
| Date | Status | Loan Amount | Loan Type |
|---|---|---|---|
| Open | $147,250 | New Conventional | |
| Previous Owner | $140,300 | Fannie Mae Freddie Mac | |
| Previous Owner | $100,000 | Fannie Mae Freddie Mac |
Source: Stellar MLS
MLS Number: GC534157
APN: 06365-010-002
- 5008 NW 10th Place
- 1117 NW 51st Terrace
- 1213 NW 55th St Unit 5
- 434 NW 48th Blvd Unit K
- 431 NW 50th Blvd
- 415 NW 50th Blvd
- 345 NW 48th Blvd Unit 345
- 5800 NW 1st Place
- 364 NW 48th Blvd Unit K
- 1326 NW 51st Terrace
- 830 NW 60th St
- TBD NW 52nd Terrace
- 1326 NW 57th St
- 4950 NW 1st Place Unit 69
- 5083 NW 1st Place
- 0 NW 45th St
- 4401 NW 13th Ave
- 4624 NW 16th Place
- 938 NW 42nd Terrace
- 4411 NW 14th Place
- 5339 NW 9th Ln
- 1217 NW 55th St Unit 14
- 533 NW 50 Blvd
- 431 NW 50th Blvd Unit K
- 1326 NW 57th St
- 4950 NW 1st Place Unit 69
- 5428 SW 4th Place
- 80 NW 62nd St
- 4018 NW 10th Ave
- 124 SW 62nd St
- 6519 W Newberry Rd
- 6519 W Newberry Rd
- 6519 W Newberry Rd
- 6519 W Newberry Rd Unit ID1359105P
- 6519 W Newberry Rd
- 6519 W Newberry Rd Unit 202
- 6519 W Newberry Rd Unit 308
- 2121 NW 55th St
- 701 SW 62nd Blvd
- 1803 NW 43rd St
