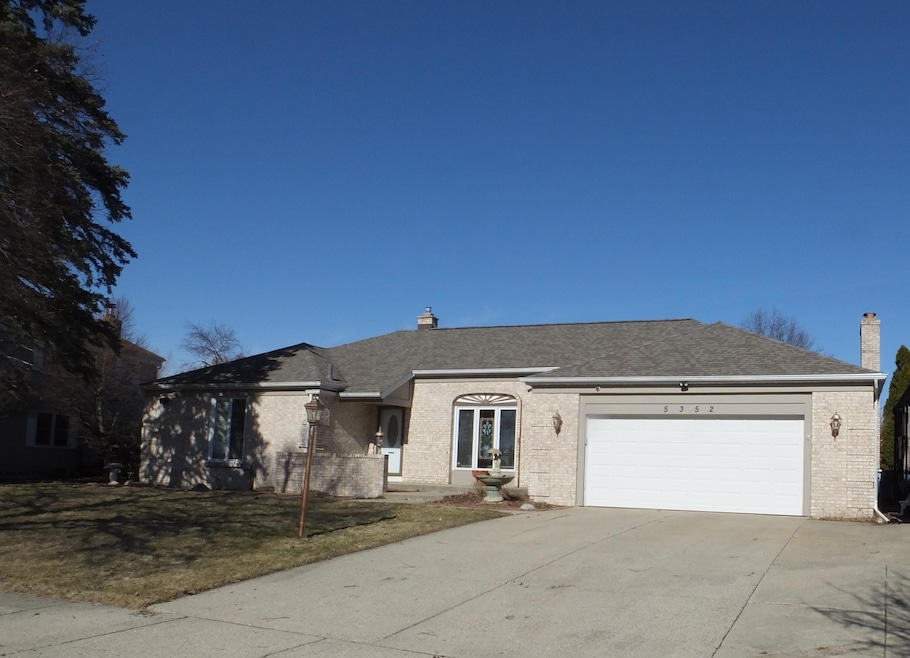
5352 Queensbury Dr SE Grand Rapids, MI 49508
Princeton Estates NeighborhoodHighlights
- Deck
- Pond
- Gazebo
- East Kentwood High School Rated A-
- Breakfast Area or Nook
- 5-minute walk to Pinewood Park
About This Home
As of April 2025Welcome to Princeton Estates. Discover your new home with a Primary Suite and 2 add'l bedrooms, a second full bath and 2 half baths. The fully equipped kitchen has beautiful countertops, a chic tiled backsplash, a pantry and an open layout you will love with a spacious dining area. The family room's gas fireplace is perfect for chilly Michigan winters. Exit through sliders out to an absolutely stunning deck area for entertaining with a water feature and a separate grilling deck. A finished lower level has a ½ bath and could easily be modified for a 4th BR. There's a work room, a sewing/craft room and a cedar lined storage room. The spacious backyard is ideal for gardening, game-playing and enjoying nature. All located on a .34 acre lot just minutes from Pinewood Park (has a playground and splash pad), Paul Henry Trail, restaurants, shopping and local highways. Schedule your showing today! (Many of the outdoor photos are from 2024 summer.)
Last Buyer's Agent
Alantha Owen
Redfin Corporation License #6501395197

Home Details
Home Type
- Single Family
Est. Annual Taxes
- $3,944
Year Built
- Built in 1972
Lot Details
- 0.34 Acre Lot
- Lot Dimensions are 85'x160'x124'x143'
- Sprinkler System
- Garden
Parking
- 2 Car Attached Garage
- Front Facing Garage
- Garage Door Opener
Home Design
- Brick Exterior Construction
- Composition Roof
- Aluminum Siding
Interior Spaces
- 2,596 Sq Ft Home
- 1-Story Property
- Ceiling Fan
- Gas Log Fireplace
- Replacement Windows
- Family Room with Fireplace
- Laminate Flooring
- Attic Fan
Kitchen
- Breakfast Area or Nook
- Eat-In Kitchen
- Oven
- Range
- Microwave
- Dishwasher
- Snack Bar or Counter
- Disposal
Bedrooms and Bathrooms
- 3 Main Level Bedrooms
Laundry
- Laundry on main level
- Laundry in Bathroom
- Dryer
- Washer
Finished Basement
- Basement Fills Entire Space Under The House
- Sump Pump
Outdoor Features
- Pond
- Deck
- Gazebo
Schools
- East Kentwood High School
Utilities
- Forced Air Heating and Cooling System
- Heating System Uses Natural Gas
- Natural Gas Water Heater
Ownership History
Purchase Details
Home Financials for this Owner
Home Financials are based on the most recent Mortgage that was taken out on this home.Purchase Details
Similar Homes in Grand Rapids, MI
Home Values in the Area
Average Home Value in this Area
Purchase History
| Date | Type | Sale Price | Title Company |
|---|---|---|---|
| Warranty Deed | $415,000 | Nations Title | |
| Warranty Deed | $164,000 | -- |
Mortgage History
| Date | Status | Loan Amount | Loan Type |
|---|---|---|---|
| Open | $394,250 | New Conventional | |
| Previous Owner | $20,000 | Stand Alone Second | |
| Previous Owner | $92,500 | New Conventional | |
| Previous Owner | $40,000 | Credit Line Revolving | |
| Previous Owner | $78,000 | Unknown |
Property History
| Date | Event | Price | Change | Sq Ft Price |
|---|---|---|---|---|
| 04/18/2025 04/18/25 | Sold | $415,000 | -3.5% | $160 / Sq Ft |
| 03/26/2025 03/26/25 | Pending | -- | -- | -- |
| 03/17/2025 03/17/25 | Price Changed | $429,900 | -1.1% | $166 / Sq Ft |
| 03/10/2025 03/10/25 | For Sale | $434,900 | -- | $168 / Sq Ft |
Tax History Compared to Growth
Tax History
| Year | Tax Paid | Tax Assessment Tax Assessment Total Assessment is a certain percentage of the fair market value that is determined by local assessors to be the total taxable value of land and additions on the property. | Land | Improvement |
|---|---|---|---|---|
| 2025 | $3,364 | $207,100 | $0 | $0 |
| 2024 | $3,364 | $191,500 | $0 | $0 |
| 2023 | $3,040 | $153,900 | $0 | $0 |
| 2022 | $3,353 | $147,000 | $0 | $0 |
| 2021 | $2,949 | $124,900 | $0 | $0 |
| 2020 | $2,350 | $111,800 | $0 | $0 |
| 2019 | $2,709 | $95,600 | $0 | $0 |
| 2018 | $2,709 | $88,600 | $0 | $0 |
| 2017 | $2,638 | $83,100 | $0 | $0 |
| 2016 | $2,555 | $79,400 | $0 | $0 |
| 2015 | $2,466 | $79,400 | $0 | $0 |
| 2013 | -- | $70,100 | $0 | $0 |
Agents Affiliated with this Home
-
R
Seller's Agent in 2025
Regis Goetz
Anchor Realty LLC
(616) 901-5699
10 in this area
29 Total Sales
-
A
Buyer's Agent in 2025
Alantha Owen
Redfin Corporation
Map
Source: Southwestern Michigan Association of REALTORS®
MLS Number: 25008691
APN: 41-18-33-105-012
- 5281 Queensbury Dr SE
- 2075 Waterbury Dr SE
- 1690 Pembroke St SE
- 2215 Bentbrook Ct SE
- 2294 Charleston Ct SE
- 1479 Brookwood Ct SE
- 2339 Bridle Creek St SE
- 5033 Stauffer Ave SE Unit 95
- 5402 Bunker Hill Ct SE
- 1541 Gunnink Dr SE
- 1882 Whistle Stop Dr SE
- 5440 Cheryl Ave SE
- 5480 Cheryl Ave SE
- 2144 Stanford Dr SE
- 1432 Mapleview St SE
- 2381 Mapleview St SE
- 5899 Pinetree Ave SE
- 5304 Green Pine Ct SE
- 5248 Green Pine Ct SE
- 4690 Stauffer Ave SE






