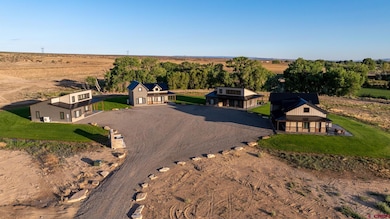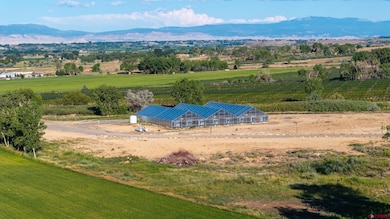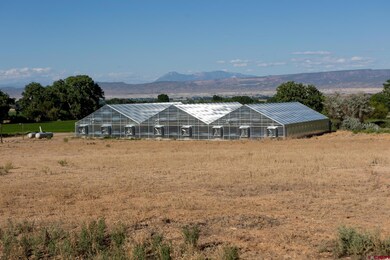
53520 Falcon Rd Olathe, CO 81425
Estimated payment $28,667/month
Highlights
- Guest House
- Horses Allowed On Property
- Spa
- Barn
- Greenhouse
- 218 Acre Lot
About This Home
Berkeley Estate Cellars - Colorado Vineyard, Winery, Farm, & Guest Homes for Sale Encompassing over 218+- total acres, Berkeley Estates is truly a one-of-a-kind income producing property with stunning real estate assets. The total assemblage has significant residential improvements, 4 guest homes, winery building & tasting room, large insulated shop buildings, paired with beautiful vineyards, ranch acreage, and fertile farm ground irrigated with impressive water rights. The estate is adjacent to BLM public lands to the West, and situated in a quiet, country setting while still having easy access to Montrose, Delta, & Olathe. Just 20 minutes away from the Montrose Regional airport & many other amenities. The residential improvements on the property are four (4) beautifully built guest homes on the southern 40 acres of the ranch. With its own access coming from the east, the setting is beautiful as you approach the properties by going over a newly-built bridge over the UVWUA canal. The four homes were all built in 2021 by Kuboske construction, a renowned custom builder in the area.Two different floor plans with custom finishes, all homes are 2 bedrooms, 2 bathrooms, and either a 1,242 square foot floor plan, or a 1,188 square foot floor plan. The homes each have their own hot tubs, mini split heating & cooling systems, separate septic systems, and tri-county domestic water. These homes have been utilized for short-term rentals and have done extremely well. The winery building is situated on its own 13 acres surrounded by vineyards. There is 22 total acres of vineyard on the property. The winery building itself is a total of 7,475 square feet. It has a large bar & tasting room area, 2 bathrooms, and over 5,000 square feet of warehouse space for the wine tanks, bottling, & inventory storage area. The whole building is heated and cooled by a supplemental geothermal system surrounding the building, providing for energy efficiency. Adjacent to the winery building is the main shop building for the farm and ranch operations, a 11,510 square foot insulated steel building with concrete floors. The building also has a two story office space with a large wood deck on the exterior on the second floor.The building is essential for storing ag equipment, & performing maintenance in a climate-controlled environment. The equipment shed directly to the east of this building is 4,092 square feet. These improvements are located on the 125 acres of farm & ranch acreage of the estate, where corn, winter wheat, beans, hemp, and other crops have been historically grown with great success. There is an additional 12,000 square foot greenhouse in the southern portion of the ranch, historically utilized for produce & popping seedlings for hemp cultivation.
Home Details
Home Type
- Single Family
Est. Annual Taxes
- $32,585
Year Built
- Built in 2021
Lot Details
- 218 Acre Lot
- Partially Fenced Property
- Barbed Wire
- Sprinkler System
- Property is zoned Agriculture, Commercial
Parking
- 20 Car Garage
Property Views
- Mountain
- Valley
Home Design
- Contemporary Architecture
- Slab Foundation
- Metal Roof
- Concrete Siding
- Metal Siding
- Metal Construction or Metal Frame
- Stick Built Home
Interior Spaces
- 41,840 Sq Ft Home
- 2-Story Property
- Partially Furnished
- Double Pane Windows
- Living Room with Fireplace
Kitchen
- Oven or Range
- Microwave
- Dishwasher
- Disposal
Flooring
- Carpet
- Concrete
- Tile
- Vinyl
Bedrooms and Bathrooms
- 8 Bedrooms
- Primary Bedroom on Main
Eco-Friendly Details
- Energy-Efficient Appliances
- Energy-Efficient Windows
- Energy-Efficient HVAC
- Energy-Efficient Insulation
Outdoor Features
- Spa
- Patio
- Greenhouse
- Separate Outdoor Workshop
- Shed
Schools
- Olathe K-5 Elementary School
- Olathe 6-8 Middle School
- Olathe 9-12 High School
Farming
- Barn
- 120 Irrigated Acres
- Pasture
- Cattle
- Hogs
- Sheep or Goats
Utilities
- Refrigerated Cooling System
- Evaporated cooling system
- Forced Air Heating System
- Heating System Uses Propane
- Heating System Powered By Owned Propane
- Irrigation Water Rights
- Water Heater
- Engineered Septic
- Septic Tank
- Internet Available
Additional Features
- Guest House
- Horses Allowed On Property
Community Details
- Association fees include irrigation
- Property is near a preserve or public land
Listing and Financial Details
- Assessor Parcel Number 372522100014
Map
Home Values in the Area
Average Home Value in this Area
Property History
| Date | Event | Price | Change | Sq Ft Price |
|---|---|---|---|---|
| 05/28/2025 05/28/25 | Price Changed | $4,699,000 | +193.7% | $112 / Sq Ft |
| 02/07/2025 02/07/25 | For Sale | $1,600,000 | -69.8% | $329 / Sq Ft |
| 02/04/2025 02/04/25 | For Sale | $5,295,000 | -- | $127 / Sq Ft |
Similar Home in Olathe, CO
Source: Colorado Real Estate Network (CREN)
MLS Number: 820961
- 53522 Falcon Rd
- 53582 Falcon Rd
- tbd 5500 Rd
- 7536 5550 Rd
- 7276 5550 Rd
- 5328 Colorado 348
- 5328 Highway 348
- 5345 Highway 348
- 6755 5600 Rd
- 5772 5600 Rd
- TBD Hickory Rd
- 6617 5700 Rd
- 55995 Dalia Rd
- 5760 Highway 348
- 7773 High Mesa Rd
- TBD Banner Rd
- 3107 5500 Rd
- TBD Amber Rd
- 58286 Blossom Rd
- Lot 1 Chantelle Ln






