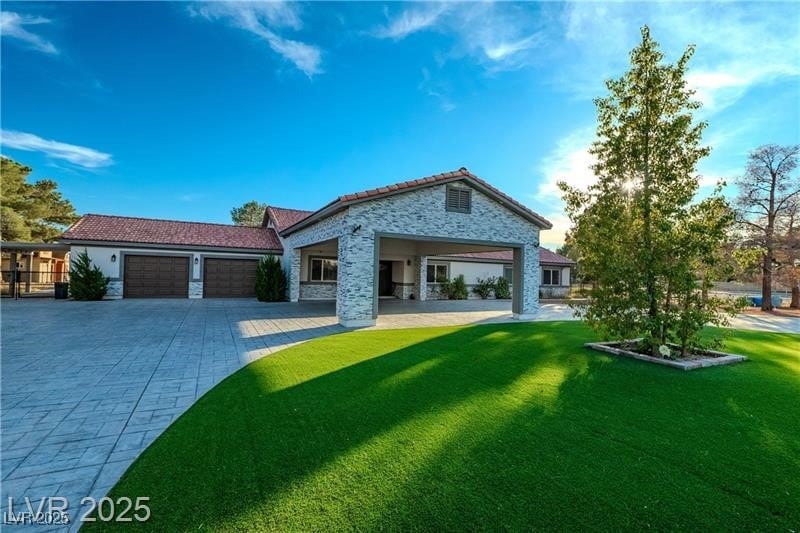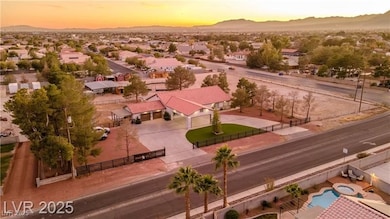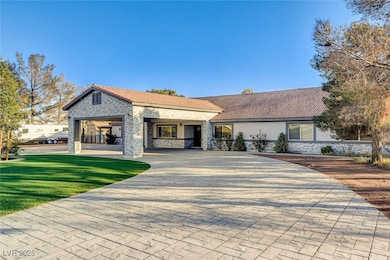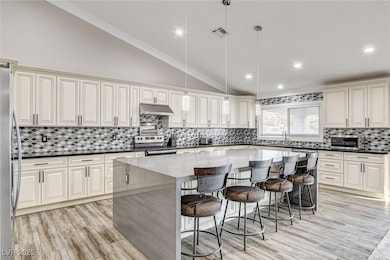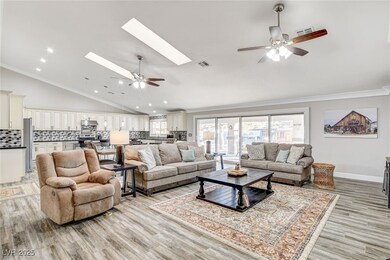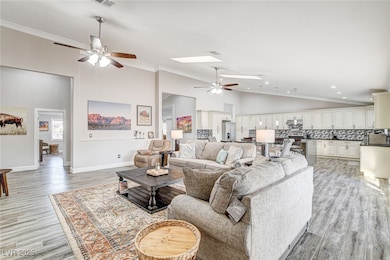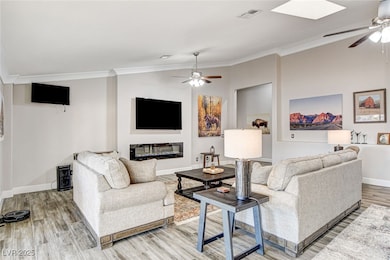5353 Dorrell Ln Las Vegas, NV 89131
Tule Springs NeighborhoodEstimated payment $18,989/month
Highlights
- Accessory Dwelling Unit (ADU)
- Above Ground Spa
- Solar Power System
- Arena
- RV Access or Parking
- 2.02 Acre Lot
About This Home
EXTREMELY UNIQUE PROPERTY/COMPOUND On OVER 2 ACRES, this extraordinary HORSE PROPERTY blends LUXURY W/RUSTIC CHARM. BRING YOUR TOOTHBRUSH AND MOVE RIGHT IN. Single-story Home, Completely Remodeled, 4 Oversized Bedrooms, Den, CASITA, 3.5 bath, FULLY FURNISHED High Ceilings, and 4 PANEL ACORDIAN DOORS create Seamless Indoor-Outdoor living. STUNNING KITCHEN CUSTOM CABINETS, QUARTZ Counter Tops, MASSIVE ISLAND W/STORAGE. EQUESTRIAN AMENITIES: 8 COVERED STALLS, CORRAL, & TACK RM. The property Features a Unique Western-Style Town with 13 Buildings-Most with A/C, Flooring, TVs, Etc. Additional Features: CASITA, PAID IN FULL SOLAR, PRIVATE WELL, SEPTIC, 5 RV CHARGING STATIONS, ELECTRIC WROUGHT IRON GATES, HOT TUB, NO HOA, & More. This Property offers INCREDIBLE INCOME POSSIBILITIES as a Retreat, Rental, Event Venue, etc. Close to Everything-Shopping, Freeway, Etc. W/its blend of Elegance, Function, & Charm, this ONE-OF-A-KIND is a Must-See!
Listing Agent
Simply Vegas Brokerage Phone: (702) 279-0680 License #S.0181670 Listed on: 08/28/2025

Home Details
Home Type
- Single Family
Est. Annual Taxes
- $7,889
Year Built
- Built in 1979
Lot Details
- 2.02 Acre Lot
- North Facing Home
- Wrought Iron Fence
- Property is Fully Fenced
- Block Wall Fence
- Electric Fence
- Drip System Landscaping
- Artificial Turf
- Corner Lot
- Private Yard
Parking
- 2 Car Attached Garage
- 2 Attached Carport Spaces
- Parking Storage or Cabinetry
- Inside Entrance
- Garage Door Opener
- Circular Driveway
- RV Access or Parking
Home Design
- Tile Roof
Interior Spaces
- 3,027 Sq Ft Home
- 1-Story Property
- Furnished
- Ceiling Fan
- Skylights
- Electric Fireplace
- Double Pane Windows
- Tinted Windows
- Blinds
- Family Room with Fireplace
- Tile Flooring
- Mountain Views
Kitchen
- Electric Range
- Microwave
- Dishwasher
- Disposal
Bedrooms and Bathrooms
- 4 Bedrooms
Laundry
- Laundry Room
- Laundry on main level
- Dryer
- Washer
- Sink Near Laundry
- Laundry Cabinets
Eco-Friendly Details
- Energy-Efficient Windows with Low Emissivity
- Solar Power System
- Solar owned by seller
- Solar Heating System
- Sprinkler System
Outdoor Features
- Above Ground Spa
- Covered Patio or Porch
Schools
- Carl Elementary School
- Saville Anthony Middle School
- Shadow Ridge High School
Horse Facilities and Amenities
- Horses Allowed On Property
- Corral
- Tack Room
- Arena
- Riding Trail
Utilities
- Two cooling system units
- Central Heating and Cooling System
- Multiple Heating Units
- Programmable Thermostat
- Underground Utilities
- 220 Volts in Garage
- Private Water Source
- Well
- Water Softener is Owned
- Septic Tank
Additional Features
- Accessory Dwelling Unit (ADU)
- Bunk House
Community Details
- No Home Owners Association
- Controlled Access
Map
Home Values in the Area
Average Home Value in this Area
Tax History
| Year | Tax Paid | Tax Assessment Tax Assessment Total Assessment is a certain percentage of the fair market value that is determined by local assessors to be the total taxable value of land and additions on the property. | Land | Improvement |
|---|---|---|---|---|
| 2025 | $7,889 | $315,120 | $157,500 | $157,620 |
| 2024 | $7,305 | $315,120 | $157,500 | $157,620 |
| 2023 | $7,305 | $182,681 | $126,000 | $56,681 |
| 2022 | $3,976 | $161,172 | $108,500 | $52,672 |
| 2021 | $3,681 | $152,558 | $101,500 | $51,058 |
| 2020 | $3,415 | $152,982 | $101,500 | $51,482 |
| 2019 | $3,201 | $148,035 | $96,250 | $51,785 |
| 2018 | $3,054 | $129,309 | $78,750 | $50,559 |
| 2017 | $4,285 | $130,713 | $78,750 | $51,963 |
| 2016 | $2,859 | $132,062 | $78,750 | $53,312 |
| 2015 | $2,853 | $97,440 | $61,250 | $36,190 |
| 2014 | $2,770 | $81,979 | $42,000 | $39,979 |
Property History
| Date | Event | Price | List to Sale | Price per Sq Ft | Prior Sale |
|---|---|---|---|---|---|
| 08/28/2025 08/28/25 | For Sale | $3,495,500 | +241.0% | $1,155 / Sq Ft | |
| 11/24/2021 11/24/21 | Sold | $1,025,000 | -6.7% | $339 / Sq Ft | View Prior Sale |
| 10/25/2021 10/25/21 | Pending | -- | -- | -- | |
| 09/29/2021 09/29/21 | For Sale | $1,099,000 | +100.2% | $363 / Sq Ft | |
| 03/23/2018 03/23/18 | Sold | $549,000 | 0.0% | $181 / Sq Ft | View Prior Sale |
| 02/21/2018 02/21/18 | Pending | -- | -- | -- | |
| 07/10/2017 07/10/17 | For Sale | $549,000 | -- | $181 / Sq Ft |
Purchase History
| Date | Type | Sale Price | Title Company |
|---|---|---|---|
| Bargain Sale Deed | $1,025,000 | Chicago Title Las Vegas | |
| Interfamily Deed Transfer | -- | None Available | |
| Bargain Sale Deed | $549,000 | First American Title Insu |
Source: Las Vegas REALTORS®
MLS Number: 2714238
APN: 125-24-601-001
- 5637 Dorrell Ln
- 6951 Cinder Crow Ct
- 5422 Nestled Moon Ct
- 7038 Silver Palace St
- 4901 Silent Birch Ave
- 5400 Mello Ave
- 4920 Encore Paradise Ave
- 5720 Evening Jewel Ave
- 5721 Kings Bluff Ave
- 5739 Gilded Horizon Ave
- 5714 Kings Bluff Ave
- 5844 Revital Ct
- Porto Plan at Elkhorn Grove - Sentinel Collection
- Galante Plan at Elkhorn Grove - Regalia Collection
- Bello Plan at Elkhorn Grove - Regalia Collection
- Rubino Plan at Elkhorn Grove - Sentinel Collection
- Stellato Plan at Elkhorn Grove - Sentinel Collection
- Vanto Plan at Elkhorn Grove - Sentinel Collection
- Allegro Plan at Elkhorn Grove - Regalia Collection
- Sarno Plan at Elkhorn Grove - Sentinel Collection
- 4725 Basilicata Ln Unit 202
- 7515 Splashing Rock Dr
- 6625 Abruzzi Dr Unit 103
- 6750 Caporetto Ln Unit 102
- 7069 Range Valley St
- 7517 Rainbow Spray Dr
- 6853 Homing Dove St
- 4833 River Splash Ave
- 5863 Gushing Spring Ave
- 4461 W Galapagos Ave
- 7376 N Decatur Blvd Unit 1
- 4441 Galapagos Ave
- 4625 Ridgeley Ave Unit 102
- 7536 Catalina Harbor St
- 5128 Fall Meadows Ave
- 5424 Eagle Claw Ave
- 6333 Winter Valley Ct
- 4461 Lantern Point Ave
- 7277 Sashaying Spirit Ct
- 6842 Feral Dove St
