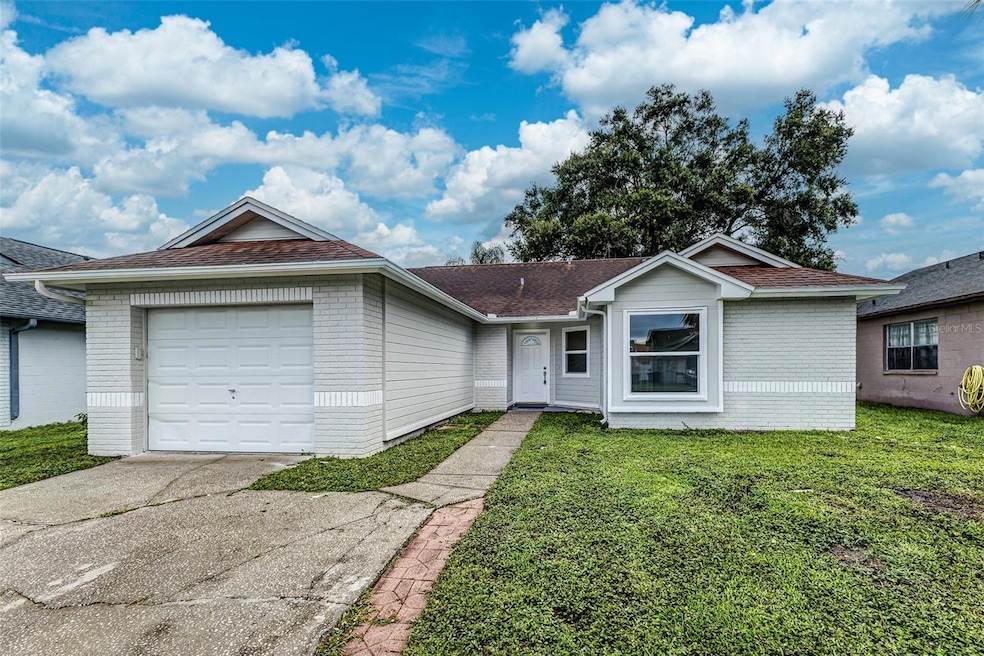
Estimated payment $2,285/month
Highlights
- Stone Countertops
- No HOA
- Living Room
- Gaither High School Rated A-
- 1 Car Attached Garage
- Luxury Vinyl Tile Flooring
About This Home
Move-In Ready & Priced to Sell!
Located in the highly sought-after Hampton Park community, this 3-bedroom, 2-bathroom home with a 1-car garage sits on one of the largest lots in the subdivision—offering both privacy and room to grow!
Step inside to discover a home that’s been freshly painted and thoughtfully updated throughout. The kitchen features brand-new appliances, perfect for home chefs and everyday convenience. The open-concept living space flows beautifully into a large screened-in patio, ideal for entertaining or enjoying Florida evenings in comfort.
Bonus Value: The sale price includes a brand-new roof installation as well as a home warranty, offering peace of mind and long-term value to the next owner!
Enjoy the benefits of a move-in ready home in a prime Tampa location—minutes from shopping, dining, and major commuter routes.
Listing Agent
CHARLES RUTENBERG REALTY INC Brokerage Phone: 866-580-6402 License #3375365 Listed on: 08/26/2025

Home Details
Home Type
- Single Family
Est. Annual Taxes
- $1,992
Year Built
- Built in 1986
Lot Details
- 7,450 Sq Ft Lot
- Lot Dimensions are 50x149
- South Facing Home
- Property is zoned PD
Parking
- 1 Car Attached Garage
Home Design
- Block Foundation
- Shingle Roof
- Block Exterior
Interior Spaces
- 1,184 Sq Ft Home
- 1-Story Property
- Living Room
- Luxury Vinyl Tile Flooring
- Laundry in unit
Kitchen
- Range
- Microwave
- Dishwasher
- Stone Countertops
Bedrooms and Bathrooms
- 3 Bedrooms
- 2 Full Bathrooms
Utilities
- Central Air
- Heating Available
- Electric Water Heater
Community Details
- No Home Owners Association
- Hampton Park Unit 1 Subdivision
Listing and Financial Details
- Visit Down Payment Resource Website
- Legal Lot and Block 27 / 10
- Assessor Parcel Number U-07-28-18-0WW-000010-00027.0
Map
Home Values in the Area
Average Home Value in this Area
Tax History
| Year | Tax Paid | Tax Assessment Tax Assessment Total Assessment is a certain percentage of the fair market value that is determined by local assessors to be the total taxable value of land and additions on the property. | Land | Improvement |
|---|---|---|---|---|
| 2024 | $1,992 | $119,694 | -- | -- |
| 2023 | $1,895 | $116,208 | $0 | $0 |
| 2022 | $1,748 | $112,823 | $0 | $0 |
| 2021 | $1,705 | $109,537 | $0 | $0 |
| 2020 | $1,626 | $108,025 | $0 | $0 |
| 2019 | $1,541 | $105,596 | $0 | $0 |
| 2018 | $1,489 | $103,627 | $0 | $0 |
| 2017 | $1,459 | $156,118 | $0 | $0 |
| 2016 | $1,424 | $99,408 | $0 | $0 |
| 2015 | $1,437 | $98,717 | $0 | $0 |
| 2014 | $1,413 | $97,934 | $0 | $0 |
| 2013 | -- | $96,487 | $0 | $0 |
Property History
| Date | Event | Price | Change | Sq Ft Price |
|---|---|---|---|---|
| 08/26/2025 08/26/25 | For Sale | $389,000 | -- | $329 / Sq Ft |
Purchase History
| Date | Type | Sale Price | Title Company |
|---|---|---|---|
| Warranty Deed | $219,000 | Brokers Title Llc | |
| Warranty Deed | $219,000 | Brokers Title Llc | |
| Warranty Deed | $119,000 | Anchor Title Services Llc | |
| Quit Claim Deed | -- | None Available |
Mortgage History
| Date | Status | Loan Amount | Loan Type |
|---|---|---|---|
| Open | $272,100 | New Conventional | |
| Closed | $272,100 | New Conventional | |
| Previous Owner | $20,000 | Credit Line Revolving | |
| Previous Owner | $116,844 | FHA | |
| Previous Owner | $25,000 | Credit Line Revolving |
Similar Homes in Tampa, FL
Source: Stellar MLS
MLS Number: TB8421405
APN: U-07-28-18-0WW-000010-00027.0
- 5356 Southwick Dr
- 5345 Southwick Dr
- 12709 Raeburn Way
- 12911 Worchester Ave
- 12719 Worchester Ave
- 5403 Britwell Ct
- 13046 Leverington St
- 5119 Hector Ct
- 5612 Pinnacle Heights Cir Unit 111
- 5606 Pinnacle Heights Cir Unit 304
- 5608 Pinnacle Heights Cir Unit 305
- 5650 Paddock Trail Dr
- 12501 Holyoke Ave
- 5112 Lanai Way
- 5214 Timberlan St
- 5665 Paddock Trail Dr
- 12502 Cambridge Ave
- 13032 Stillmont Place
- 12308 Pittsfield Ave
- 13608 Lytton Way
- 12715 Raeburn Way
- 5204 Creekmore Ln
- 5323 Ladywell Ct
- 5321 Abinger Ct
- 5612 Pinnacle Heights Cir Unit 111
- 5612 Pinnacle Heights Cir Unit 307
- 5616 Pinnacle Heights Cir Unit 308
- 5618 Pinnacle Heights Cir Unit 304
- 5412 Deerbrooke Creek Cir
- 5620 Tranquility Oaks Dr
- 13902 Captains Reef Ct
- 4949 Marbrisa Dr
- 4807 Cypress Club Place
- 12333 Hidden Brook Dr
- 11911 Hickorynut Dr
- 13608 S Village Dr Unit 8202
- 11737 Carrollwood Cove Dr
- 11830 Hickorynut Dr
- 14093 Trouville Dr
- 12901 Brushy Pine Place






