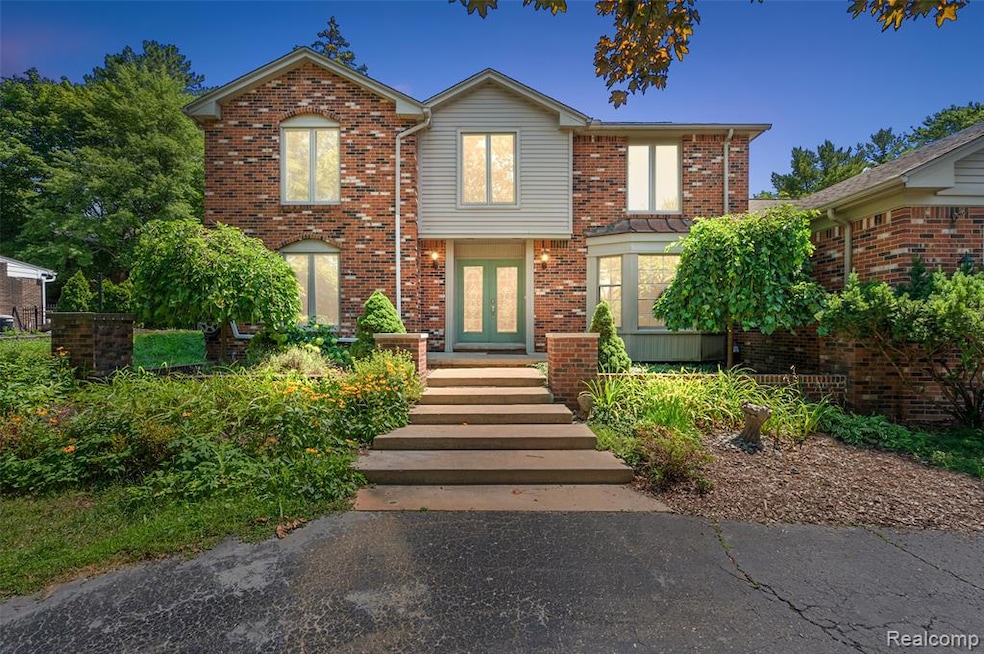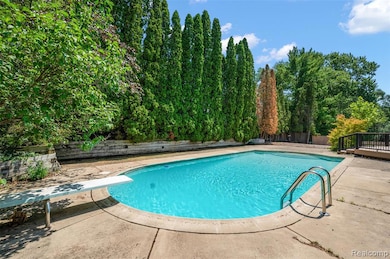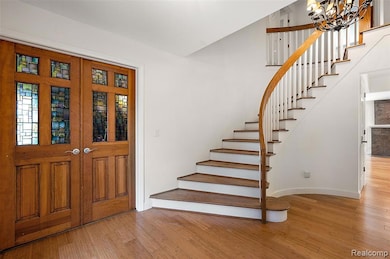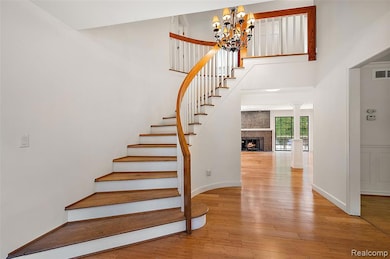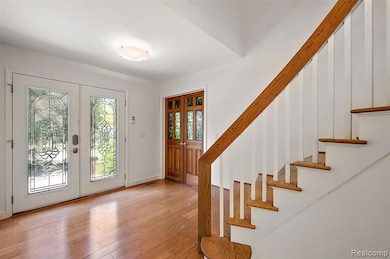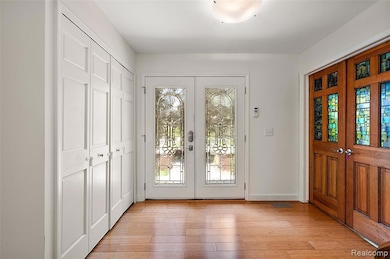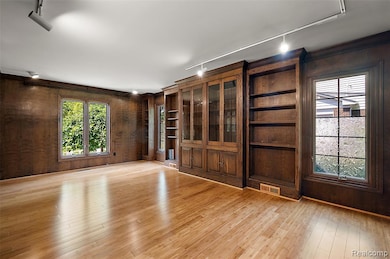5353 W Bloomfield Lake Rd West Bloomfield, MI 48323
Estimated payment $4,291/month
Highlights
- In Ground Pool
- Double Oven
- Forced Air Heating and Cooling System
- Colonial Architecture
- 2 Car Attached Garage
- Laundry Facilities
About This Home
BUYER COULDN’T QUALIFY - BACK ON MARKET. Experience elevated living in this beautifully updated home in the highly sought-after West Bloomfield Lake Estates. Over $150,000 has been invested in exterior improvements enhancing outdoor enjoyment. Enjoy summer days by the pool with brand new equipment, perfect for entertaining or relaxing in your own private oasis. The spacious backyard offers plenty of room for a garden—with pumpkins already growing—making it ideal for both leisure and lifestyle. Inside, the heart of the home has been transformed—walls removed to open up the kitchen, now featuring modern updates, generous prep space, and seamless flow into the living and dining areas. The home offers 4 bedrooms and 3.2 baths, including a stunningly renovated primary suite with an updated master bath and walk-in closet. A fully finished lower level offers a large amount of flexible finished space. A rare opportunity to enjoy updated luxury in an established community.
Home Details
Home Type
- Single Family
Est. Annual Taxes
Year Built
- Built in 1974
Lot Details
- 0.31 Acre Lot
- Lot Dimensions are 101x133
HOA Fees
- $33 Monthly HOA Fees
Parking
- 2 Car Attached Garage
Home Design
- Colonial Architecture
- Brick Exterior Construction
- Poured Concrete
Interior Spaces
- 3,644 Sq Ft Home
- 2-Story Property
- Great Room with Fireplace
- Finished Basement
Kitchen
- Double Oven
- Gas Cooktop
- Microwave
- Dishwasher
- Disposal
Bedrooms and Bathrooms
- 4 Bedrooms
Utilities
- Forced Air Heating and Cooling System
- Heating System Uses Natural Gas
- Natural Gas Water Heater
Additional Features
- In Ground Pool
- Ground Level
Listing and Financial Details
- Assessor Parcel Number 1822353006
Community Details
Overview
- West Bloomfield Lake Sub Association
- West Bloomfield Lakeno 1 Subdivision
Amenities
- Laundry Facilities
Map
Home Values in the Area
Average Home Value in this Area
Tax History
| Year | Tax Paid | Tax Assessment Tax Assessment Total Assessment is a certain percentage of the fair market value that is determined by local assessors to be the total taxable value of land and additions on the property. | Land | Improvement |
|---|---|---|---|---|
| 2024 | $4,782 | $265,520 | $0 | $0 |
| 2022 | $4,574 | $204,310 | $19,800 | $184,510 |
| 2021 | $6,956 | $208,350 | $0 | $0 |
| 2020 | $4,482 | $215,140 | $19,800 | $195,340 |
| 2018 | $6,701 | $187,150 | $18,800 | $168,350 |
| 2015 | -- | $163,680 | $0 | $0 |
| 2014 | -- | $147,440 | $0 | $0 |
| 2011 | -- | $142,900 | $0 | $0 |
Property History
| Date | Event | Price | List to Sale | Price per Sq Ft | Prior Sale |
|---|---|---|---|---|---|
| 11/24/2025 11/24/25 | For Sale | $689,900 | +126.2% | $189 / Sq Ft | |
| 09/05/2014 09/05/14 | Sold | $305,000 | -12.9% | $84 / Sq Ft | View Prior Sale |
| 08/01/2014 08/01/14 | Pending | -- | -- | -- | |
| 04/01/2014 04/01/14 | For Sale | $350,000 | -- | $96 / Sq Ft |
Purchase History
| Date | Type | Sale Price | Title Company |
|---|---|---|---|
| Warranty Deed | $305,000 | Te | |
| Deed | -- | -- | |
| Deed | -- | -- |
Mortgage History
| Date | Status | Loan Amount | Loan Type |
|---|---|---|---|
| Open | $180,000 | New Conventional | |
| Previous Owner | $223,400 | No Value Available |
Source: Realcomp
MLS Number: 20251056175
APN: 18-22-353-006
- 5116 W Bloomfield Lake Rd
- 4800 Faircourt Dr
- 5104 Woodcliff Hill Rd W
- 5710 Hobnail Cir
- 5435 Tequesta Dr
- 4826 Cliffside Dr Unit 18
- 5748 Kingsfield Dr
- 5720 Beauchamp
- 5016 Patrick Rd
- 5426 N Piccadilly
- 5428 Hammersmith Dr
- 4163 Old Dominion Dr
- 4841 Leesburg Dr
- 4117 Marlwood Dr
- 5946 Cherry Crest Dr
- 4205 Hardwoods Dr
- 3930 Harris Ln
- 5352 W Doherty Dr
- 6323 Potomac Cir Unit 22
- 5215 Deer Run Cir
- 5216 Brett Ct Unit 53
- 5156 Rock Run Unit 6
- 5166 Rock Run Unit 30
- 5214 Brett Ct
- 5305 Wright Way S Unit 84
- 5652 Drake Hollow Dr E Unit 31
- 5762 Drake Hollow Dr W Unit 5
- 4015 Pinehurst Dr
- 6109 Orchard Lake Rd Unit 203
- 5460 Bentley Rd
- 6350 Aldingbrooke Circle Rd N
- 5918 Glen Eagles Dr
- 4180 Colorado Ln
- 6298 Aspen Ridge Blvd Unit 34
- 6463 Royal Pointe Dr
- 6569 Whispering Woods Dr Unit 73
- 6618 Shadowood Dr
- 6207 Nicholas Dr
- 6358 Timberwood S
- 6635 Bellows Ct Unit 65
