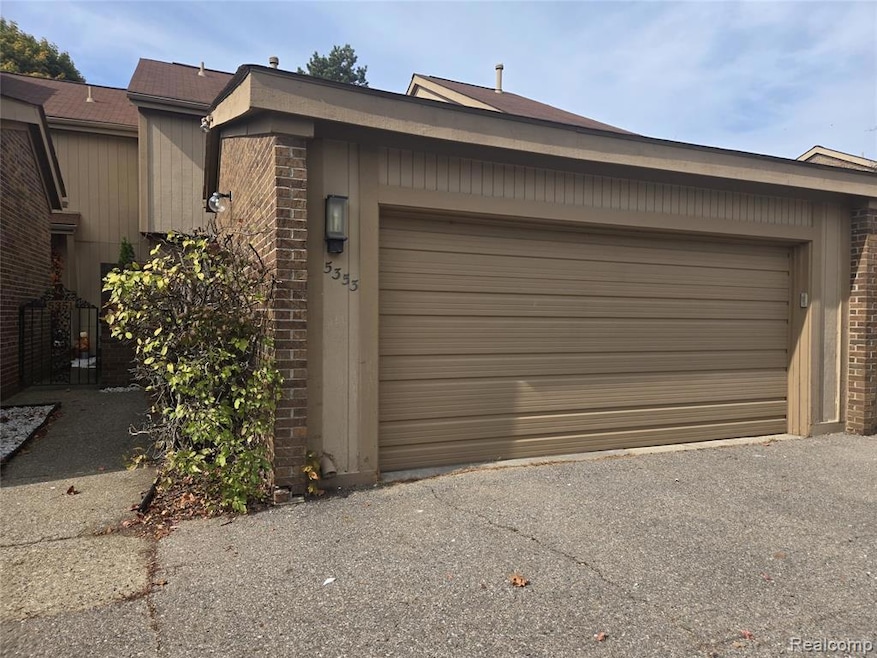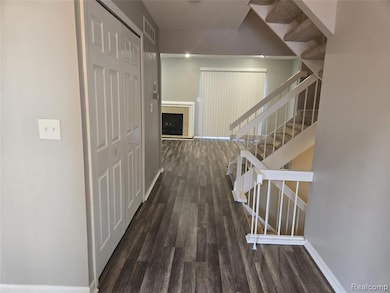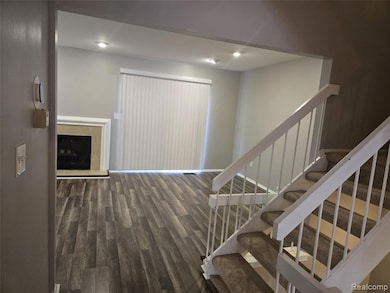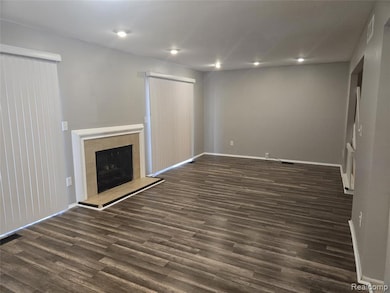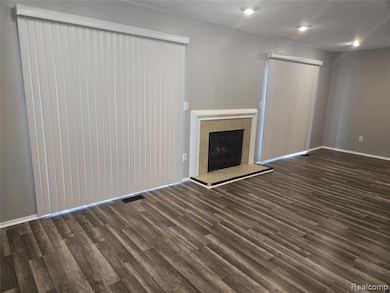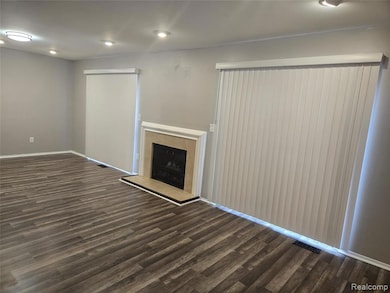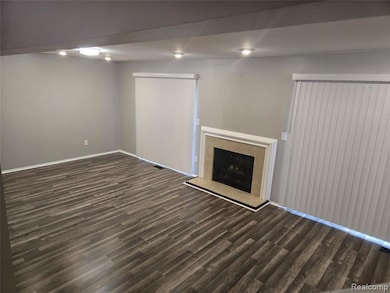5353 Wright Way W West Bloomfield, MI 48322
Estimated payment $2,462/month
Highlights
- Deck
- 2 Car Direct Access Garage
- Ceiling Fan
- Ground Level Unit
- Forced Air Heating and Cooling System
About This Home
Elegant 4-Bedroom Townhouse in Potomac Towne
This beautifully updated Potomac Towne townhouse exudes warmth, comfort, and timeless charm. Featuring four bedrooms—three on the upper level and one conveniently located on the main floor—this home offers flexibility for guests, office space, or multigenerational living.
The primary suite includes a private ensuite bath and a spacious walk-in closet. A welcoming foyer leads to an impressive living and dining area accented with recessed lighting and a marble-surround gas fireplace, creating an inviting atmosphere for relaxation and entertaining.
The main-level bedroom provides access to the front deck and the attached two-car garage, offering both convenience and privacy. The bright kitchen with granite countertop features a pantry, a cozy breakfast nook, and direct access to the front deck—perfect for morning coffee or evening gatherings.
The lower level includes a laundry area with washer and dryer, a closet in the mechanical room, a hot water heater, and an egress for safety and functionality.
Additional highlights include brand-new flooring throughout both upper levels and basement and a freshly painted basement, New window coverings through out, ensuring this home is move-in ready. With interior access from the garage and thoughtful updates throughout, this townhouse seamlessly combines style, comfort, and practicality.
Townhouse Details
Home Type
- Townhome
Est. Annual Taxes
Year Built
- Built in 1978
HOA Fees
- $510 Monthly HOA Fees
Home Design
- Brick Exterior Construction
- Poured Concrete
- Asphalt Roof
Interior Spaces
- 1,827 Sq Ft Home
- 2-Story Property
- Ceiling Fan
- Living Room with Fireplace
- Partially Finished Basement
Bedrooms and Bathrooms
- 4 Bedrooms
Parking
- 2 Car Direct Access Garage
- Garage Door Opener
Outdoor Features
- Deck
- Exterior Lighting
Location
- Ground Level Unit
Utilities
- Forced Air Heating and Cooling System
- Heating System Uses Natural Gas
- Natural Gas Water Heater
- Cable TV Available
Listing and Financial Details
- Assessor Parcel Number 1828478098
Community Details
Overview
- Krouse@Kramertriad.Com Association, Phone Number (866) 788-5130
- Potomac Towne Ii Occpn 215 Subdivision
- On-Site Maintenance
Pet Policy
- Pets Allowed
Map
Home Values in the Area
Average Home Value in this Area
Tax History
| Year | Tax Paid | Tax Assessment Tax Assessment Total Assessment is a certain percentage of the fair market value that is determined by local assessors to be the total taxable value of land and additions on the property. | Land | Improvement |
|---|---|---|---|---|
| 2025 | $4,947 | $127,670 | $17,000 | $110,670 |
| 2024 | $3,650 | $113,840 | $0 | $0 |
| 2022 | $3,479 | $94,520 | $17,000 | $77,520 |
| 2021 | $4,344 | $91,590 | $0 | $0 |
| 2020 | $3,134 | $86,970 | $16,880 | $70,090 |
| 2018 | $2,940 | $74,210 | $16,880 | $57,330 |
| 2015 | -- | $59,680 | $0 | $0 |
| 2014 | -- | $52,800 | $0 | $0 |
| 2011 | -- | $55,060 | $0 | $0 |
Property History
| Date | Event | Price | List to Sale | Price per Sq Ft | Prior Sale |
|---|---|---|---|---|---|
| 10/24/2025 10/24/25 | For Sale | $299,900 | +114.2% | $164 / Sq Ft | |
| 01/18/2017 01/18/17 | Sold | $140,000 | -9.6% | $77 / Sq Ft | View Prior Sale |
| 12/14/2016 12/14/16 | Pending | -- | -- | -- | |
| 11/30/2016 11/30/16 | For Sale | $154,900 | -- | $85 / Sq Ft |
Purchase History
| Date | Type | Sale Price | Title Company |
|---|---|---|---|
| Warranty Deed | $140,000 | Devon Title Agency | |
| Deed | -- | -- | |
| Deed | -- | -- | |
| Deed | $120,000 | -- |
Mortgage History
| Date | Status | Loan Amount | Loan Type |
|---|---|---|---|
| Closed | -- | New Conventional |
Source: Realcomp
MLS Number: 20251046763
APN: 18-28-478-098
- 5256 Wright Way E Unit 64
- 5106 Rock Run
- 6323 Potomac Cir Unit 22
- 6121 Westbrooke Dr Unit 7
- 6129 Westbrooke Dr Unit 10
- 6323 Drakeshire Ln
- 6221 W Maple Rd
- 6886 E Nashway
- 5596 Beauchamp
- 5965 Crestwood Dr
- 6076 Dunmore Dr
- 5585 Culpepper Dr
- 5549 Perrytown Dr
- 23617 Trailview Dr Unit 29
- 23601 Trailview Dr Unit 37
- 5731 Farmington Rd
- 5835 Drake Rd
- 5590 Bayswater Rd
- 4819 Thorntree Dr
- 5865 Dunmore Ct
- 5214 Brett Ct
- 6362 Richard Run Unit 38
- 5460 Bentley Rd
- 5226 Cedarhurst Dr
- 6569 Whispering Woods Dr Unit 73
- 6607 Westbrooke Ct
- 5167 Patrick Rd
- 5231 Bantry Dr
- 6598 Maple Lakes Dr
- 6670 Maple Lakes Dr Unit 93
- 5652 Drake Hollow Dr E Unit 31
- 6350 Aldingbrooke Circle Rd N
- 6540 Ridgefield Circle #201 Cir
- 6616 Embers Ct Unit 49
- 4250 Breckenridge Dr
- 6322 Aspen Ridge Blvd Unit 26
- 6842 Indian Creek Dr
- 6834 Chimney Hill Dr
- 6109 Orchard Lake Rd Unit 203
- 7020 Orchard Lake Rd
Ask me questions while you tour the home.
