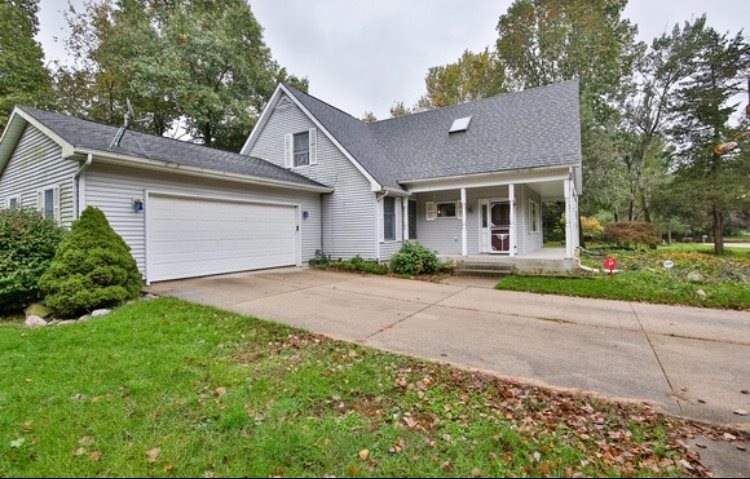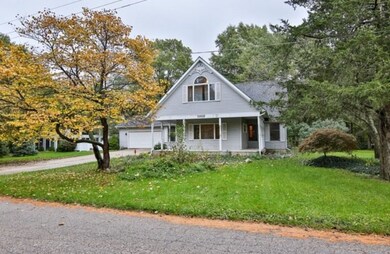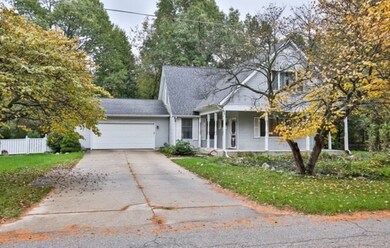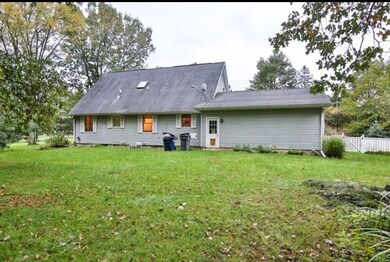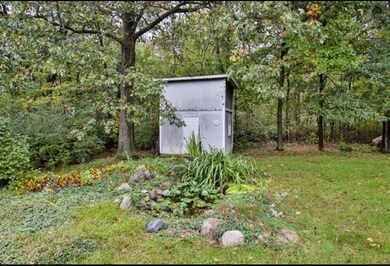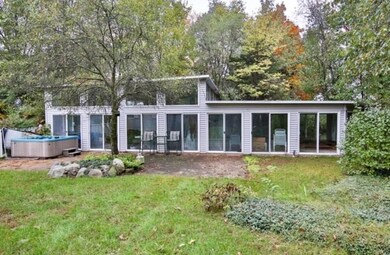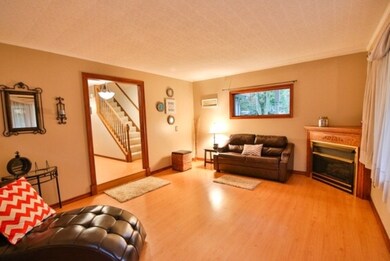
53532 Mark Dr Bristol, IN 46507
Highlights
- Spa
- Fireplace in Bedroom
- Partially Wooded Lot
- Cape Cod Architecture
- Vaulted Ceiling
- Sauna
About This Home
As of October 2021Being Sold As is where is. Amazing opportunity to put a lil tlc in this amazing two lot property! Separate Pool house with Inground AND indoor pool! New pump, Filtration system, Roof, Beems - all replaced after storm. Head over to the main house a 5Br, 2 bath Cape Cod home! Huge eat in kitchen with Corian counter tops and plenty of cabinet space! Two main level Bedrooms and 3 large upstairs bedrooms. Basement is ready to be finished! has a concrete safe room, plenty of storage. Bonus workshop in basement as well. two gas running fireplaces - one in Bedroom just needs to be hooked back up to gas line! The master Bedroom reminds you of a nice Chalet stay. a lil vacation in your own home. Peaked wood ceilings! Tons of room for a large family! Landscaping just needs some tlc to be absolutey stunning! Includes a coy pond with running fountain. This home has potential written all over it! includes Stove, Microwave & Refrigerator to remain. This approx 3825 sq ft home has concrete storm room, lightning rods and a back up generator for the house and the pool house! .8 acre lot with nice natural tree barriers. This property is eligible for USDA
Last Agent to Sell the Property
Michelle Cassella
RE/MAX Oak Crest - Elkhart Listed on: 10/20/2016
Home Details
Home Type
- Single Family
Est. Annual Taxes
- $1,872
Year Built
- Built in 1985
Lot Details
- 0.8 Acre Lot
- Lot Dimensions are 100x154
- Rural Setting
- Partially Wooded Lot
Parking
- 2 Car Attached Garage
- Driveway
Home Design
- Cape Cod Architecture
- Poured Concrete
- Shingle Roof
- Rubber Roof
- Vinyl Construction Material
Interior Spaces
- 3,024 Sq Ft Home
- 1.5-Story Property
- Beamed Ceilings
- Vaulted Ceiling
- 2 Fireplaces
- Gas Log Fireplace
- Basement Fills Entire Space Under The House
- Home Security System
- Solid Surface Countertops
Flooring
- Carpet
- Tile
Bedrooms and Bathrooms
- 5 Bedrooms
- Fireplace in Bedroom
Pool
- Spa
Utilities
- Forced Air Heating and Cooling System
- Heating System Uses Gas
- Private Company Owned Well
- Well
- Septic System
- Cable TV Available
Listing and Financial Details
- Assessor Parcel Number 20-03-29-429-002.000-030
Community Details
Amenities
- Sauna
Recreation
- Community Pool
Ownership History
Purchase Details
Home Financials for this Owner
Home Financials are based on the most recent Mortgage that was taken out on this home.Purchase Details
Home Financials for this Owner
Home Financials are based on the most recent Mortgage that was taken out on this home.Purchase Details
Home Financials for this Owner
Home Financials are based on the most recent Mortgage that was taken out on this home.Purchase Details
Purchase Details
Similar Homes in Bristol, IN
Home Values in the Area
Average Home Value in this Area
Purchase History
| Date | Type | Sale Price | Title Company |
|---|---|---|---|
| Warranty Deed | $346,000 | Fidelity National Ttl Co Llc | |
| Warranty Deed | -- | None Available | |
| Deed | -- | Metropolitan Title | |
| Warranty Deed | -- | Aa Title Co | |
| Quit Claim Deed | -- | -- |
Mortgage History
| Date | Status | Loan Amount | Loan Type |
|---|---|---|---|
| Open | $294,100 | New Conventional | |
| Previous Owner | $164,646 | New Conventional | |
| Previous Owner | $122,448 | New Conventional | |
| Previous Owner | $100,000 | Credit Line Revolving |
Property History
| Date | Event | Price | Change | Sq Ft Price |
|---|---|---|---|---|
| 10/04/2021 10/04/21 | Sold | $346,000 | -7.7% | $114 / Sq Ft |
| 08/21/2021 08/21/21 | Pending | -- | -- | -- |
| 08/17/2021 08/17/21 | For Sale | $375,000 | +130.1% | $124 / Sq Ft |
| 12/15/2016 12/15/16 | Sold | $163,000 | -3.6% | $54 / Sq Ft |
| 10/23/2016 10/23/16 | Pending | -- | -- | -- |
| 10/20/2016 10/20/16 | For Sale | $169,000 | +40.8% | $56 / Sq Ft |
| 09/24/2012 09/24/12 | Sold | $120,000 | -4.0% | $50 / Sq Ft |
| 04/11/2012 04/11/12 | Pending | -- | -- | -- |
| 04/05/2012 04/05/12 | For Sale | $125,000 | -- | $52 / Sq Ft |
Tax History Compared to Growth
Tax History
| Year | Tax Paid | Tax Assessment Tax Assessment Total Assessment is a certain percentage of the fair market value that is determined by local assessors to be the total taxable value of land and additions on the property. | Land | Improvement |
|---|---|---|---|---|
| 2024 | $2,520 | $337,600 | $18,600 | $319,000 |
| 2022 | $2,520 | $290,500 | $18,600 | $271,900 |
| 2021 | $2,106 | $243,800 | $18,600 | $225,200 |
| 2020 | $2,280 | $236,100 | $18,600 | $217,500 |
| 2019 | $2,062 | $219,500 | $18,600 | $200,900 |
| 2018 | $2,057 | $209,200 | $18,600 | $190,600 |
| 2017 | $2,082 | $205,800 | $18,600 | $187,200 |
| 2016 | $1,976 | $197,500 | $10,800 | $186,700 |
| 2014 | $1,906 | $185,700 | $10,800 | $174,900 |
| 2013 | $2,021 | $185,700 | $10,800 | $174,900 |
Agents Affiliated with this Home
-

Seller's Agent in 2021
Judy Wood
RE/MAX
(574) 575-8542
73 Total Sales
-

Buyer's Agent in 2021
Jennea Schirr
McKinnies Realty, LLC Elkhart
(574) 215-9291
452 Total Sales
-
M
Seller's Agent in 2016
Michelle Cassella
RE/MAX
-

Seller's Agent in 2012
Barb Foster
Milestone Realty, LLC
8 Total Sales
-
D
Buyer's Agent in 2012
Daniel O'Day
RICO Properties
(574) 850-7006
16 Total Sales
Map
Source: Indiana Regional MLS
MLS Number: 201648578
APN: 20-03-29-429-002.000-030
- 3455 Bridgetown Rd
- 20484 County Road 8
- 9769 Old Port Cove
- 9682 Bayridge Ct Unit 99
- 3601 Bayridge Ct Unit 103
- 20442 Longboat Ct
- VL Bayridge Ct
- 20734 County Road 6
- 20870 N River Ridge Dr
- 53389 County Road 19
- 53284 Winfield Ct
- 0 State Line Rd Unit 202502499
- 0 County Road 21 Unit 202516817
- 53247 Winfield Ct
- 204 Chestnut Ave
- 21066 State Road 120
- 21390 Cheri Ln
- 21012 State Road 120
- 21330 Echo Ln E
- 52176 County Road 21
