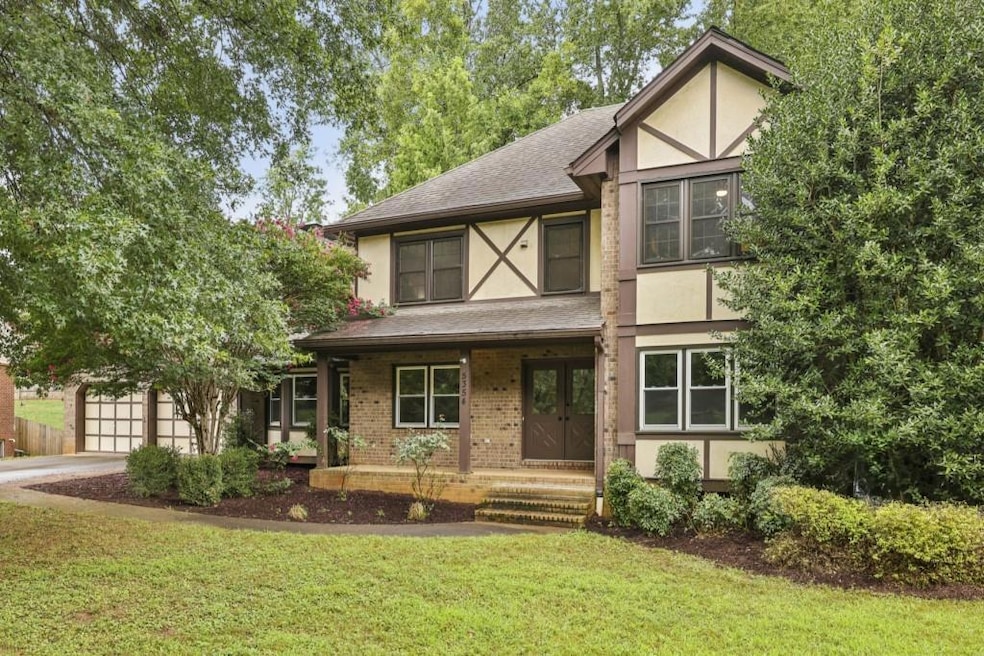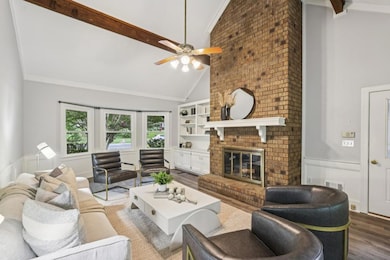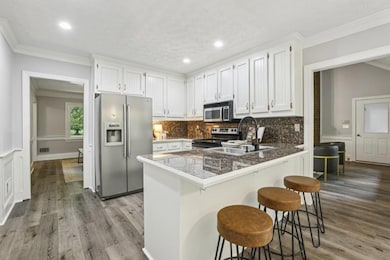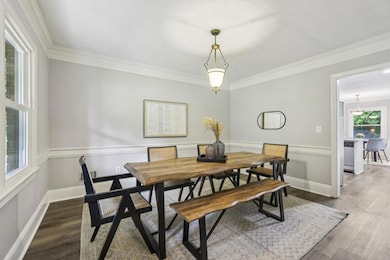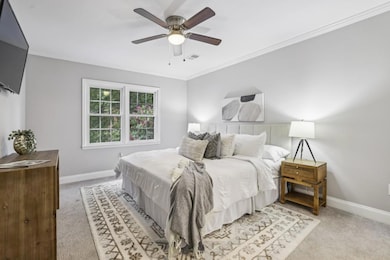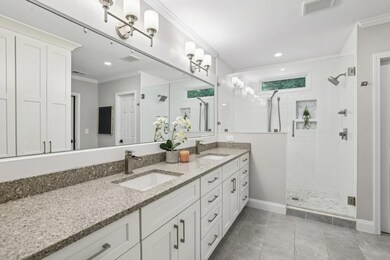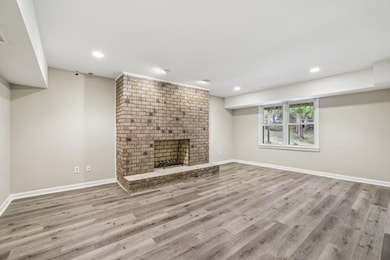5354 Fox Hill Dr Norcross, GA 30092
Estimated payment $3,963/month
Highlights
- Deck
- Property is near public transit
- Cathedral Ceiling
- Simpson Elementary School Rated A
- Family Room with Fireplace
- Traditional Architecture
About This Home
A Tudor Revival Southern Charmer with Timeless Curb Appeal and Inviting Outdoor Spaces! Nestled in the heart of Peachtree Corners in the sought-after Simpson Elementary School district, this stunning home offers a Fully Finished Basement Level and an unbeatable location near Jones Bridge Park and the Chattahoochee River perfect for outdoor enthusiasts. The curb appeal shines with a lush grassy front yard and mature Crape Myrtle tree, welcoming you inside to a Covered Front Porch. Step in to find Timeless Details like Crown Molding, Gorgeous Flooring, Freshly Painted Walls, and Tall Ceilings. To your right, the Formal Living Room makes an ideal Office or Flex Space. To your left, the Formal Dining Room is a Light-Filled space perfect for gathering and making memories. At the heart of the home is the Vaulted, Beamed Fireside Family Room with a Soaring Brick Fireplace as its centerpiece. The Eat-In Kitchen features White Cabinets to the Ceiling, Stainless Steel Appliances, Granite Countertops, and a Breakfast Bar. Overlooking the kitchen is the Window-Lined Breakfast Room with views of the lush backyard and a door to the Private Back Deck. The Main Level also includes a Bedroom and Full Bath perfect for guests. Upstairs, the Primary Retreat boasts a Large Ensuite Bathroom with abundant storage, a Stone Double Vanity, and a Spa-like Glass Shower with Dual Shower Heads and Timeless Subway Tile. A Massive Custom Walk-In Closet completes the suite. Two additional Spacious Bedrooms share a Jack-and-Jill Bathroom with Updated Cabinetry, Stone Countertops, and a Tub/Shower Combo. The Laundry Room with a Sink is conveniently located on the upper level. The Daylight Terrace Level is an Entertainment Paradise ideal for Game Days, Movie Nights, or Playtime. With Three Large Flexible Rooms, you can create a Playroom, Gym, Home Office, or more. Step outside to a Fully Fenced Backyard perfect for Entertaining, Grilling Out, Gardening, or Play. Close to Shopping and Dining at The Forum, Trader Joe's, the Movie Theater, and the Town Center, all within Walking Distance to Simpson Elementary School and Jones Bridge Park this is truly a Turn-Key Home ready for its next owners to make memories for years to come!
Home Details
Home Type
- Single Family
Est. Annual Taxes
- $8,964
Year Built
- Built in 1982
Lot Details
- 0.51 Acre Lot
- Lot Dimensions are 87x182x128x220
- Private Entrance
- Landscaped
- Level Lot
- Back Yard Fenced and Front Yard
Parking
- 2 Car Attached Garage
- Parking Accessed On Kitchen Level
- Garage Door Opener
- Driveway Level
Home Design
- Traditional Architecture
- Tudor Architecture
- Pillar, Post or Pier Foundation
- Composition Roof
- Three Sided Brick Exterior Elevation
Interior Spaces
- 2,876 Sq Ft Home
- 3-Story Property
- Roommate Plan
- Crown Molding
- Beamed Ceilings
- Cathedral Ceiling
- Ceiling Fan
- Recessed Lighting
- Fireplace With Gas Starter
- Fireplace Features Masonry
- Insulated Windows
- Entrance Foyer
- Family Room with Fireplace
- 2 Fireplaces
- Breakfast Room
- Formal Dining Room
- Den
- Bonus Room
- Pull Down Stairs to Attic
Kitchen
- Eat-In Kitchen
- Breakfast Bar
- Electric Oven
- Electric Range
- Microwave
- Dishwasher
- Stone Countertops
- White Kitchen Cabinets
- Disposal
Flooring
- Carpet
- Ceramic Tile
- Luxury Vinyl Tile
Bedrooms and Bathrooms
- Walk-In Closet
- Dual Vanity Sinks in Primary Bathroom
- Shower Only
Laundry
- Laundry Room
- Laundry on upper level
Finished Basement
- Walk-Out Basement
- Partial Basement
- Fireplace in Basement
- Natural lighting in basement
Outdoor Features
- Deck
- Front Porch
Location
- Property is near public transit
- Property is near schools
- Property is near shops
Schools
- Simpson Elementary School
- Pinckneyville Middle School
- Norcross High School
Utilities
- Forced Air Heating and Cooling System
- Heating System Uses Natural Gas
Listing and Financial Details
- Assessor Parcel Number R6331 076
Community Details
Recreation
- Trails
Additional Features
- Fox Hill Subdivision
- Restaurant
Map
Home Values in the Area
Average Home Value in this Area
Tax History
| Year | Tax Paid | Tax Assessment Tax Assessment Total Assessment is a certain percentage of the fair market value that is determined by local assessors to be the total taxable value of land and additions on the property. | Land | Improvement |
|---|---|---|---|---|
| 2025 | $8,322 | $242,520 | $38,000 | $204,520 |
| 2024 | $8,964 | $265,800 | $40,000 | $225,800 |
| 2023 | $8,964 | $238,280 | $32,000 | $206,280 |
| 2022 | $8,627 | $238,280 | $32,000 | $206,280 |
| 2021 | $5,950 | $158,800 | $27,760 | $131,040 |
| 2020 | $6,951 | $185,680 | $27,760 | $157,920 |
| 2019 | $6,286 | $174,080 | $28,000 | $146,080 |
| 2018 | $5,764 | $158,440 | $24,000 | $134,440 |
| 2016 | $4,335 | $118,600 | $24,000 | $94,600 |
| 2015 | $4,389 | $118,600 | $24,000 | $94,600 |
| 2014 | $4,275 | $118,600 | $24,000 | $94,600 |
Property History
| Date | Event | Price | List to Sale | Price per Sq Ft | Prior Sale |
|---|---|---|---|---|---|
| 11/17/2025 11/17/25 | Sold | $560,000 | -8.2% | $195 / Sq Ft | View Prior Sale |
| 10/27/2025 10/27/25 | Pending | -- | -- | -- | |
| 10/23/2025 10/23/25 | Price Changed | $610,000 | -2.4% | $212 / Sq Ft | |
| 09/26/2025 09/26/25 | Price Changed | $625,000 | -3.7% | $217 / Sq Ft | |
| 08/14/2025 08/14/25 | For Sale | $649,000 | +63.5% | $226 / Sq Ft | |
| 03/23/2020 03/23/20 | Sold | $397,000 | -0.7% | $138 / Sq Ft | View Prior Sale |
| 02/18/2020 02/18/20 | Pending | -- | -- | -- | |
| 02/04/2020 02/04/20 | Price Changed | $399,990 | -1.2% | $139 / Sq Ft | |
| 01/21/2020 01/21/20 | Price Changed | $404,990 | -1.2% | $141 / Sq Ft | |
| 01/09/2020 01/09/20 | For Sale | $409,900 | +19.2% | $143 / Sq Ft | |
| 09/09/2016 09/09/16 | Sold | $344,000 | -4.4% | $120 / Sq Ft | View Prior Sale |
| 07/27/2016 07/27/16 | Pending | -- | -- | -- | |
| 07/20/2016 07/20/16 | For Sale | $360,000 | -- | $125 / Sq Ft |
Purchase History
| Date | Type | Sale Price | Title Company |
|---|---|---|---|
| Warranty Deed | $397,000 | -- | |
| Warranty Deed | $344,000 | -- | |
| Deed | $335,000 | -- | |
| Deed | $235,000 | -- |
Mortgage History
| Date | Status | Loan Amount | Loan Type |
|---|---|---|---|
| Open | $377,000 | New Conventional | |
| Previous Owner | $309,600 | New Conventional | |
| Previous Owner | $268,000 | New Conventional | |
| Previous Owner | $211,500 | New Conventional |
Source: First Multiple Listing Service (FMLS)
MLS Number: 7632546
APN: 6-331-076
- 5397 Valley Mist Ct
- 5221 W Jones Bridge Rd
- 5350 Wickershire Dr
- 4916 Sudbrook Way Unit 253
- The Adams Plan at Waterside - Condos
- 4457 Watervale Way Unit 292
- 4477 Watervale Way Unit 286
- 5047 Shirley Oaks Dr Unit 313
- 4903 Sudbrook Way Unit 239
- The Stanley Plan at Waterside - Single Family
- The Stafford Plan at Waterside - Single Family
- 5039 Shirley Oaks Dr Unit 315
- 4479 Watervale Way Unit 285
- 5059 Shirley Oaks Dr Unit 309
- The Barrett II Plan at Waterside - Condos
- The Benton II Plan at Waterside - Townhomes
- 5134 Bandolino Ln Unit 320
- The Cascade Plan at Waterside - Condos
- The Grayson II Plan at Waterside - Single Family
- 5124 Bandolino Ln Unit 323
- 5017 Winters Town Ln
- 5070 Avala Park Ln
- 4936 Peachtree Corners Cir
- 4341 Hammerstone Ct
- 5275 Northwater Way
- 2375 Main St NW Unit 308
- 2375 Main St NW Unit 104
- 3425 Lockmed Dr
- 5360 Northwater Way
- 9830 Autry Falls Dr
- 115 White River Ct
- 3550 River Trace Dr Unit BASEMENT
- 515 Cypress Pointe St
- 509 Cypress Pointe St
- 219 Saint Andrews Ct
- 1112 Sandy Ln Dr
- 2200 Montrose Pkwy
- 5672 Peachtree Pkwy
- 1213 Waterville Ct
- 1213 Waterville Ct Unit 233
