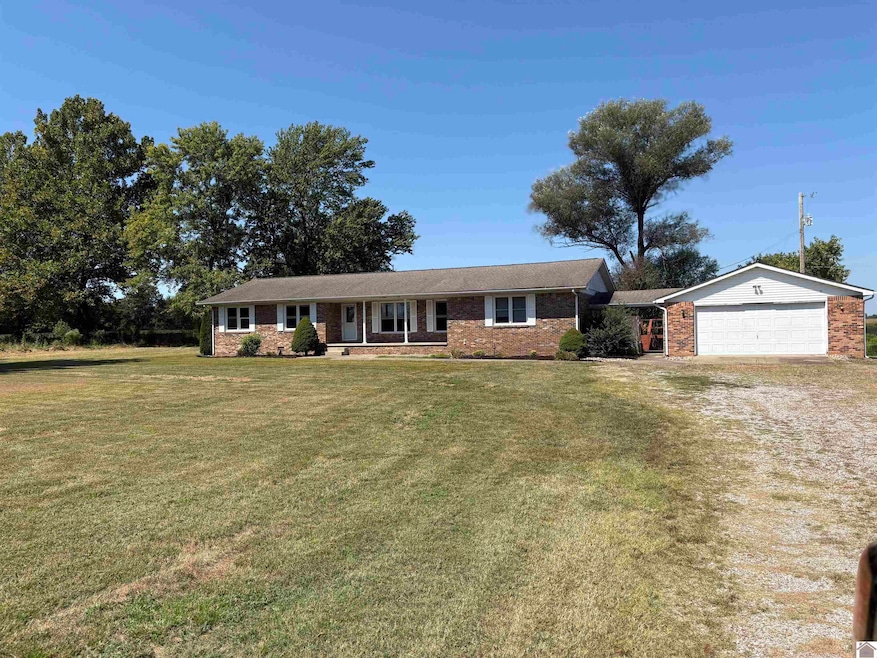5355 Mayfield Metropolis Rd Paducah, KY 42001
Estimated payment $1,632/month
Highlights
- Deck
- Wooded Lot
- Breakfast Area or Nook
- Concord Elementary School Rated A
- Covered Patio or Porch
- 2 Car Detached Garage
About This Home
Looking for a home in the country with privacy, farmland surroundings and convenient to schools, shopping, professional services, restaurants and entertainment? Then check out this spacious one level home on 1.27acre only few minutes commute to all these conveniences. This traditional brick and vinyl home has 3 B 2B, large kitchen dining area, plus breakfast space, family rm, living rm with gas log fireplace lots of storage. Also, thru laundry rm there’s a separate 1+B 1B that can be utilized as family apt, office/ home business, rental and has separate entry & utilities. There’s even a space that can be restored for a mini kitchen. Price reduced to $284,900. This home has an oversized dbl garage, great outdoor spaces, decks with beautiful sunsets and room for a garden. Ready for your customizing to your lifestyle with many great possibilities.
Home Details
Home Type
- Single Family
Year Built
- Built in 1970
Lot Details
- 1 Acre Lot
- Lot Dimensions are 160x355
- Property fronts a highway
- Level Lot
- Wooded Lot
- Landscaped with Trees
Home Design
- Brick Exterior Construction
- Block Foundation
- Frame Construction
- Composition Shingle Roof
Interior Spaces
- 2,408 Sq Ft Home
- 1-Story Property
- Bookcases
- Sheet Rock Walls or Ceilings
- Ceiling Fan
- Gas Log Fireplace
- Vinyl Clad Windows
- Living Room with Fireplace
- Combination Kitchen and Dining Room
- Pull Down Stairs to Attic
Kitchen
- Breakfast Area or Nook
- Stove
- Dishwasher
Flooring
- Carpet
- Laminate
- Vinyl
Bedrooms and Bathrooms
- 4 Bedrooms
- 3 Full Bathrooms
Laundry
- Laundry in Utility Room
- Washer and Dryer Hookup
Parking
- 2 Car Detached Garage
- Garage Door Opener
- Gravel Driveway
Outdoor Features
- Deck
- Covered Patio or Porch
- Exterior Lighting
Utilities
- Central Air
- Heat Pump System
- Heating System Uses Gas
- Heating System Powered By Owned Propane
- Electric Water Heater
- Septic System
- Cable TV Available
Map
Home Values in the Area
Average Home Value in this Area
Tax History
| Year | Tax Paid | Tax Assessment Tax Assessment Total Assessment is a certain percentage of the fair market value that is determined by local assessors to be the total taxable value of land and additions on the property. | Land | Improvement |
|---|---|---|---|---|
| 2025 | $1,623 | $217,600 | $0 | $0 |
| 2024 | $1,623 | $161,800 | $0 | $0 |
| 2023 | $1,582 | $161,800 | $0 | $0 |
| 2022 | $1,608 | $161,800 | $0 | $0 |
| 2021 | $1,089 | $161,800 | $0 | $0 |
| 2020 | $1,090 | $109,700 | $0 | $0 |
| 2019 | $1,086 | $109,700 | $0 | $0 |
| 2018 | $1,073 | $109,700 | $0 | $0 |
| 2017 | $1,043 | $109,700 | $0 | $0 |
| 2016 | $1,043 | $109,700 | $0 | $0 |
| 2015 | -- | $109,700 | $0 | $0 |
| 2013 | -- | $109,700 | $0 | $0 |
| 2012 | -- | $109,700 | $0 | $0 |
Property History
| Date | Event | Price | List to Sale | Price per Sq Ft |
|---|---|---|---|---|
| 10/24/2025 10/24/25 | Price Changed | $284,900 | -1.7% | $118 / Sq Ft |
| 10/01/2025 10/01/25 | Price Changed | $289,900 | -3.3% | $120 / Sq Ft |
| 09/02/2025 09/02/25 | For Sale | $299,900 | -- | $125 / Sq Ft |
Source: Western Kentucky Regional MLS
MLS Number: 133617
APN: 066-00-00-030
- 8020 Cairo Rd
- 8045 Cairo Rd
- 1160 Red Pine Cir
- 115 Pinewood Trail
- 1002 Red Pine Cir
- 6165 Keaton Ln
- 6415 Waid Cir
- 6230 Connie Sue Ave
- 8635 Cairo Rd
- 101 Twinson Ct
- 5861 Kathy Dr
- 5822 Kathy Dr Unit 5820 Kathy Dr (Apart
- 130 Camden Way
- 5370 Waterfront Way Unit Lot 4 Olivet Estates
- 5360 Us Highway 60 W
- 3410 Blue Ridge Dr
- 2261 Stonehaven Ln
- 8330 Tarpan Trail Unit 8340 Timberland Driv
- 4755 Cold Springs Rd
- 5345 Hinkleville Rd
- 5251 Hinkleville Rd Unit 5310 Harris Road
- 5245 Enterprise Dr
- 2651 Perkins Creek Dr
- 3940 Halehaven Dr
- 3730 Hinkleville Rd
- 216 Roundhouse Rd
- 317 S Friendship Rd
- 3312 River Oaks Blvd
- 2500 Biggs Rd
- 1120 Metropolis St Unit 4
- 924 Stonebrook Dr
- 869 Starr Hill Rd
- 2105 Park Ave Unit C
- 2117 Madison St
- 326 N 16th St
- 2627 Fairmont St
- 1008 Martin Luther King jr Dr Unit Studio Apartment B
- 522 N 8th St
- 411 N 7th St Unit 1
- 820 Washington St







