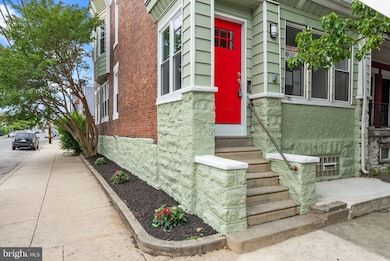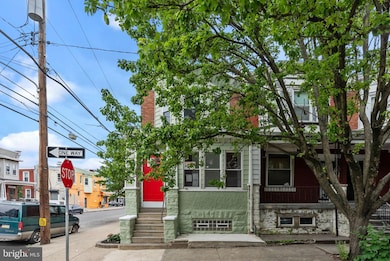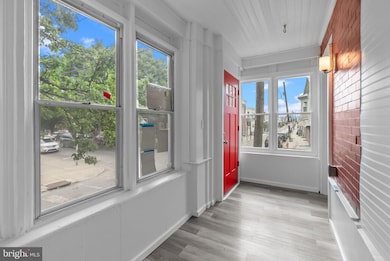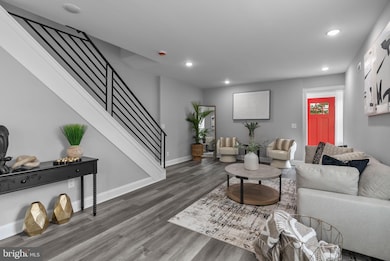
5355 Osage Ave Philadelphia, PA 19143
Cobbs Creek NeighborhoodEstimated payment $1,665/month
Highlights
- Open Floorplan
- Stainless Steel Appliances
- Kitchen Island
- No HOA
- Recessed Lighting
- Forced Air Heating and Cooling System
About This Home
Welcome to 5355 Osage Avenue, Philadelphia, PA 19143 – a truly remarkable a truly remarkable end-unit home that has been fully gutted and top-down remodeled to offer a contemporary living experience within a vibrant historic neighborhood!
This stunning 3-bedroom, 1.5-bathroom residence boasts brand new plumbing and brand new electrical, ensuring worry-free living from day one. Comfort is paramount with central air, a new roof, and new windows providing efficiency and peace of mind. Every surface has been meticulously updated, featuring new drywall, fresh paint, and modern floors throughout, creating a bright and inviting atmosphere.
Highly diverse and walkable neighborhood with an abundance of local businesses, including an eclectic mix of shops and restaurants along Baltimore Avenue. Enjoy starting your day at local coffee shops or grabbing a bite at popular eateries like the Gold Standard Cafe, Lee's Deli, or Loco Pez. For groceries, the Mariposa Food Co-op offers fresh, local, and organic options. The neighborhood also boasts a high walk and bike score, encouraging an active lifestyle. Nearby parks like Cedar Park offer green spaces for relaxation and recreation.
Townhouse Details
Home Type
- Townhome
Est. Annual Taxes
- $2,358
Year Built
- Built in 1925
Lot Details
- 1,120 Sq Ft Lot
- Lot Dimensions are 16.00 x 70.00
- Property is in excellent condition
Parking
- On-Street Parking
Home Design
- Masonry
Interior Spaces
- 1,344 Sq Ft Home
- Property has 2 Levels
- Open Floorplan
- Ceiling Fan
- Recessed Lighting
- Dining Area
- Carpet
- Unfinished Basement
Kitchen
- Gas Oven or Range
- Microwave
- Dishwasher
- Stainless Steel Appliances
- Kitchen Island
Bedrooms and Bathrooms
- 3 Bedrooms
Outdoor Features
- Exterior Lighting
Utilities
- Forced Air Heating and Cooling System
- Electric Water Heater
Community Details
- No Home Owners Association
- Cobbs Creek Subdivision
Listing and Financial Details
- Tax Lot 2033
- Assessor Parcel Number 603097700
Map
Home Values in the Area
Average Home Value in this Area
Tax History
| Year | Tax Paid | Tax Assessment Tax Assessment Total Assessment is a certain percentage of the fair market value that is determined by local assessors to be the total taxable value of land and additions on the property. | Land | Improvement |
|---|---|---|---|---|
| 2025 | $1,971 | $168,500 | $33,700 | $134,800 |
| 2024 | $1,971 | $168,500 | $33,700 | $134,800 |
| 2023 | $1,971 | $140,800 | $28,160 | $112,640 |
| 2022 | $1,272 | $140,800 | $28,160 | $112,640 |
| 2021 | $1,272 | $0 | $0 | $0 |
| 2020 | $1,272 | $0 | $0 | $0 |
| 2019 | $1,225 | $0 | $0 | $0 |
| 2018 | $1,039 | $0 | $0 | $0 |
| 2017 | $1,039 | $0 | $0 | $0 |
| 2016 | $1,039 | $0 | $0 | $0 |
| 2015 | $972 | $0 | $0 | $0 |
| 2014 | -- | $72,500 | $5,600 | $66,900 |
| 2012 | -- | $7,008 | $1,603 | $5,405 |
Property History
| Date | Event | Price | Change | Sq Ft Price |
|---|---|---|---|---|
| 07/03/2025 07/03/25 | Price Changed | $269,995 | -3.6% | $201 / Sq Ft |
| 05/28/2025 05/28/25 | For Sale | $279,995 | -- | $208 / Sq Ft |
Purchase History
| Date | Type | Sale Price | Title Company |
|---|---|---|---|
| Deed | $86,000 | Platinum Abstract | |
| Interfamily Deed Transfer | -- | Lawyers Title Ins |
Mortgage History
| Date | Status | Loan Amount | Loan Type |
|---|---|---|---|
| Open | $192,800 | Construction | |
| Previous Owner | $44,200 | New Conventional |
Similar Homes in Philadelphia, PA
Source: Bright MLS
MLS Number: PAPH2487658
APN: 603097700
- 5419 Delancey St
- 5348 Delancey St
- 5427 Delancey St
- 5419 Osage Ave
- 5415 Spruce St
- 5327 Pine St
- 5652 Osage Ave
- 5456 Spruce St
- 5312 Pine St
- 5319 Osage Ave
- 5427 Irving St
- 5400 Larchwood Ave
- 5422 Larchwood Ave
- 247 S 55th St
- 5513 Addison St
- 512 S Yewdall St
- 5716 Osage Ave
- 5512 Locust St
- 5534 Addison St
- 5229 Irving St
- 5330 Pine St Unit 2
- 5410 Pine St Unit 1
- 5358 Addison St Unit 2
- 5427 Delancey St
- 5310 Spruce St Unit 2
- 5249 Delancey St
- 5414 Irving St
- 5227 Addison St Unit A
- 5258 Hazel Ave
- 5247 Spruce St Unit 2F
- 434 S 52nd St Unit 3F
- 316 S 52nd St Unit 3
- 316 S 52nd St Unit 2
- 316 S 52nd St Unit 4
- 5334 36 Cedar Ave Unit 7G
- 540 S 52nd St Unit 4
- 540 S 52nd St Unit 3
- 428 S 56th St Unit 1
- 428 S 56th St Unit 2
- 5123 Pine St Unit 2FF






