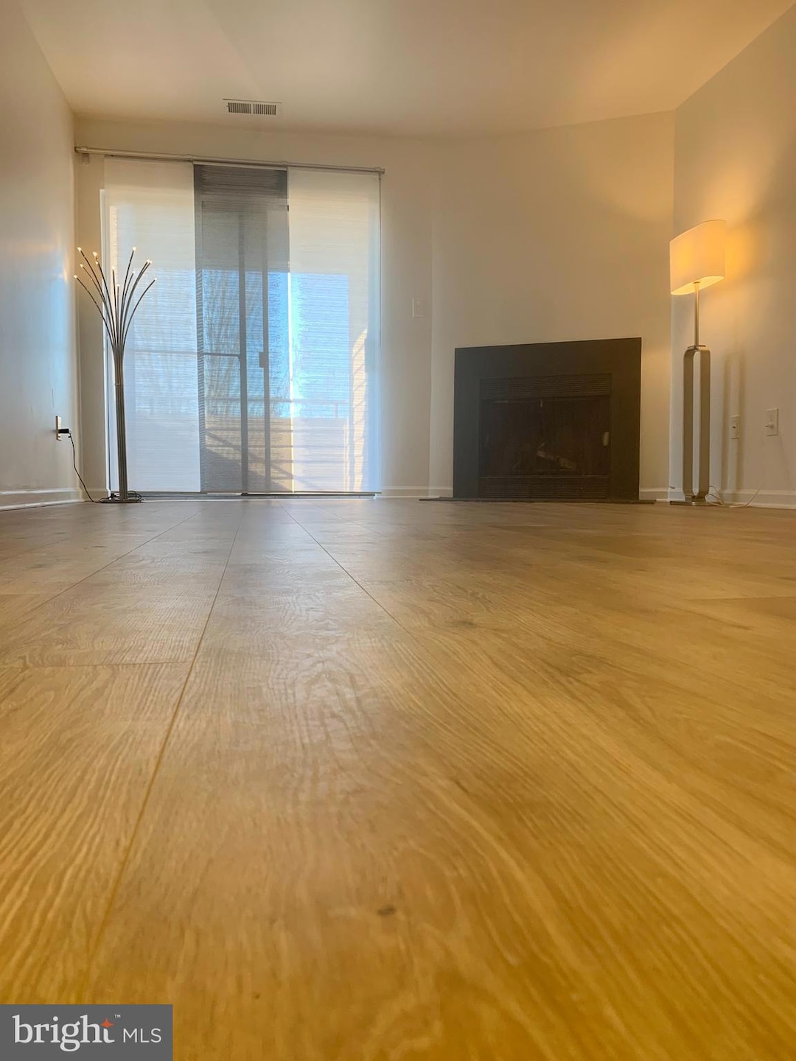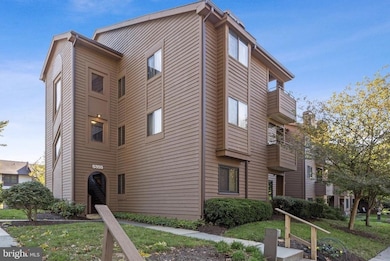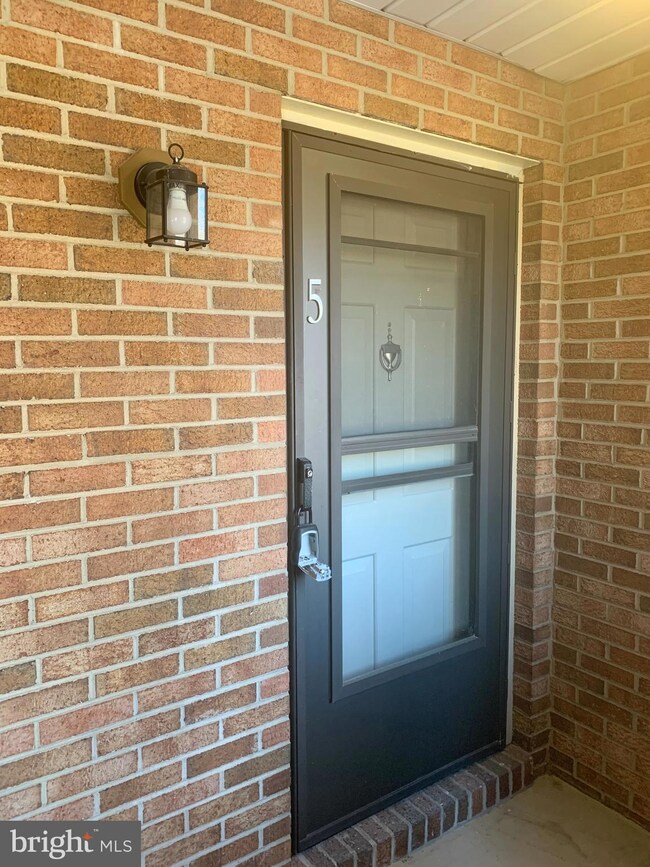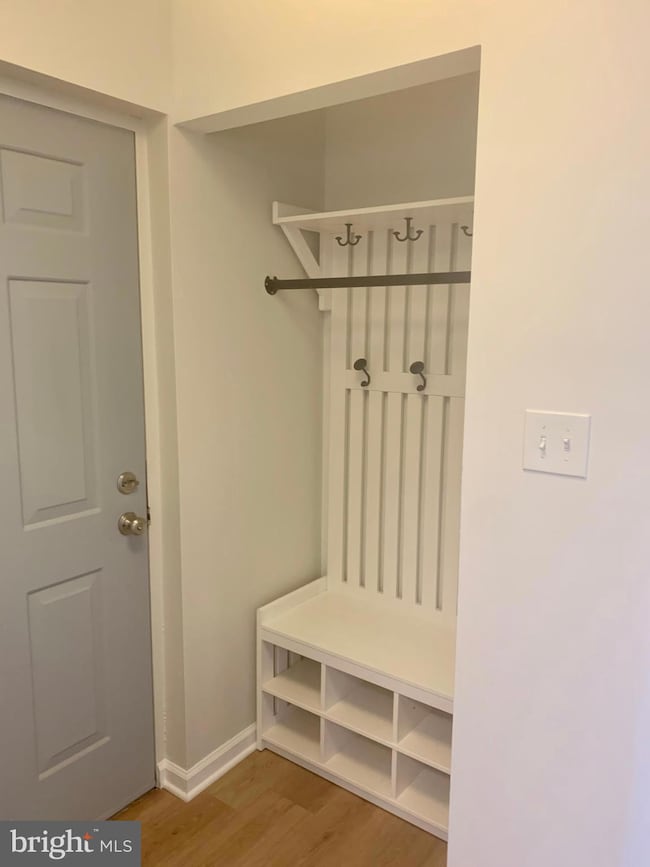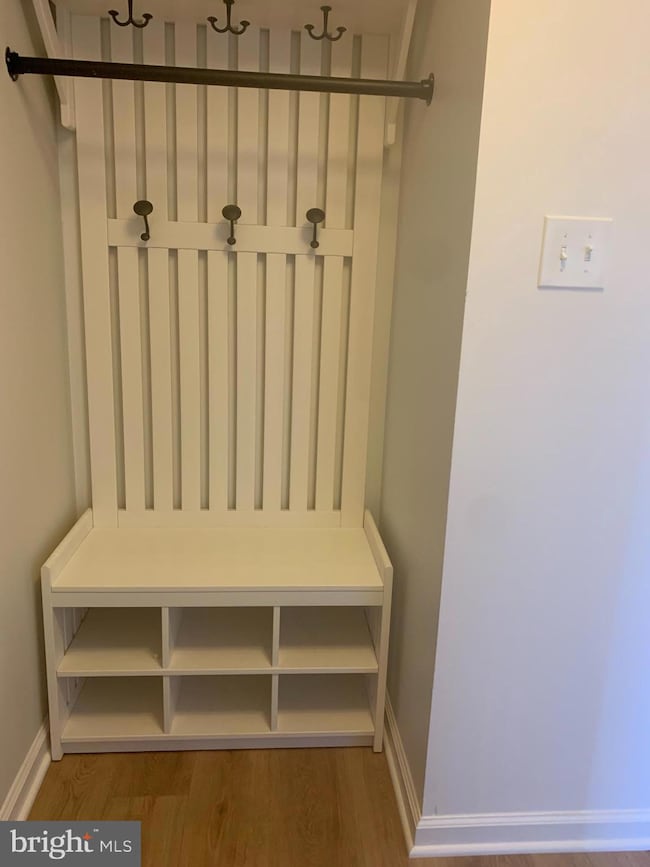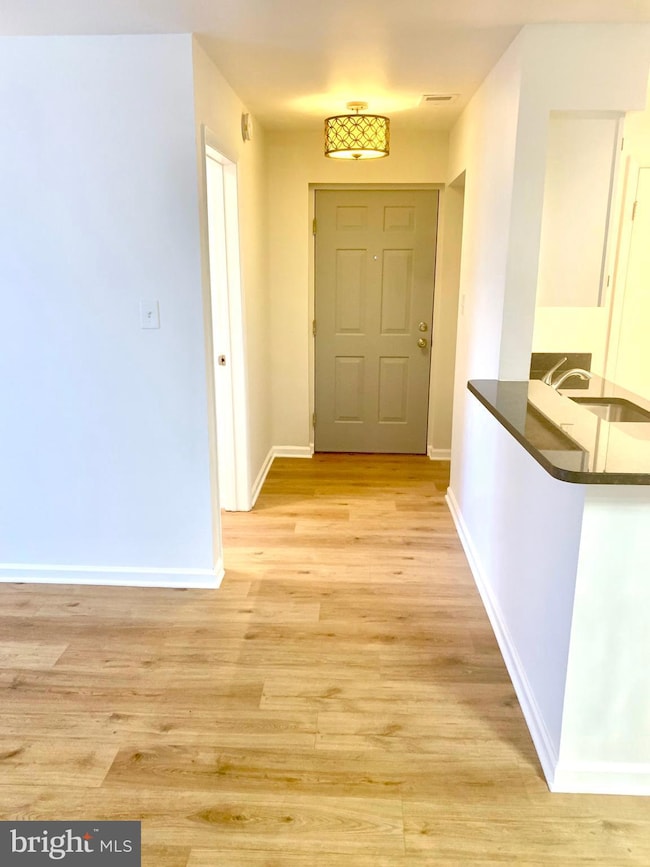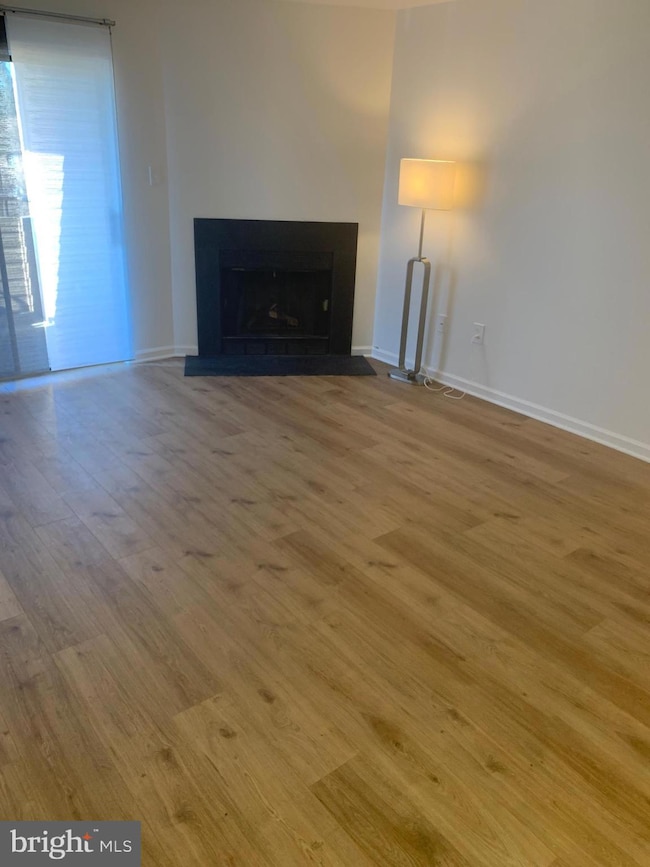5355 Smooth Meadow Way Unit UN5 Columbia, MD 21044
Columbia Town Center NeighborhoodHighlights
- Penthouse
- Gourmet Kitchen
- Contemporary Architecture
- Wilde Lake Middle Rated A-
- Open Floorplan
- Breakfast Area or Nook
About This Home
Experience the epitome of refined condo living with this lovely 2 bedroom, 2 bathroom unit, nestled in the heart of Columbia. Featuring an array of impressive updates including updated windows, luxury vinyl flooring throughout and lovely renovated bathrooms, this home offers unparalleled sophistication. There is a foyer with a generous "drop zone" as you first enter, making this ideal for coats, shoes, bags, etc. The spacious living room provides a fabulous space for relaxing or entertaining and opens up to a charming balcony, perfect for enjoying your favorite beverage at the start or end of your day. The kitchen has been tastefully redesigned with granite counters and stainless appliances, creating an inviting atmosphere for all your meal prep and culinary endeavors! Enjoy the delightful pantry which will be perfect for food storage, oversized appliances and so much more! For informal meals on the go, you'll love using the breakfast bar and for more relaxed dining, there is great space to enjoy a meal while at your dining table. Retreat to the primary bedroom, which features an ultra spacious walk-in closet and a private full bath with custom tile, offering a sanctuary for comfort and relaxation. The second bedroom is equally inviting, complete with its own walk-in closet and access to a well-appointed second bath. For complete convenience in your daily living, you'll find a stackable full-sized washer/dryer in the unit. ** Situated right across from the mall in Columbia, you'll enjoy convenient access to a myriad of shopping and dining options both at the mall, as well as in the fast-developing Merriweather District. Enjoy the proximity to Whole Foods and there is also waterfront dining at Lake Kittamaqundi with an array of restaurants. Outdoor enthusiasts will appreciate the proximity to Wilde Lake Park, Fairway Hill Golf Course, Centennial Park and Merriweather Post Pavilion. Easy access to US-29, 175, 100, 108 and I-95, plus a great location for getting to APL, NSA, Ft Meade, Meriweather District, BWI, Ellicott City and all surrounding areas. ** Don't miss out on the opportunity to experience the epitome of luxury condo living in Columbia! ** Application through SmartMove - tenant will need to provide email address in order to send application ** Minimum credit score of 630 - NO EXCEPTIONS ** Use of fireplace is not permitted ** Tenants must have renter's insurance in place as of the date of occupancy
Listing Agent
(410) 336-6585 jw1homes@kw.com Keller Williams Realty Centre License #34927 Listed on: 10/04/2025

Condo Details
Home Type
- Condominium
Est. Annual Taxes
- $3,291
Year Built
- Built in 1984
HOA Fees
Parking
- Parking Lot
Home Design
- Penthouse
- Contemporary Architecture
- Entry on the 3rd floor
- Cedar
Interior Spaces
- 931 Sq Ft Home
- Property has 1 Level
- Open Floorplan
- Ceiling Fan
- Entrance Foyer
- Living Room
- Dining Room
- Luxury Vinyl Plank Tile Flooring
Kitchen
- Gourmet Kitchen
- Breakfast Area or Nook
Bedrooms and Bathrooms
- 2 Main Level Bedrooms
- Walk-In Closet
- 2 Full Bathrooms
Laundry
- Laundry Room
- Laundry on main level
- Washer and Dryer Hookup
Outdoor Features
- Balcony
Utilities
- Central Air
- Heat Pump System
- Electric Water Heater
Listing and Financial Details
- Residential Lease
- Security Deposit $2,390
- Tenant pays for electricity, insurance, internet, minor interior maintenance, all utilities
- The owner pays for association fees, personal property taxes, real estate taxes
- Rent includes common area maintenance, hoa/condo fee, sewer, snow removal, trash removal, water, grounds maintenance
- No Smoking Allowed
- 12-Month Lease Term
- Available 10/4/25
- $49 Application Fee
- $100 Repair Deductible
- Assessor Parcel Number 1415068086
Community Details
Overview
- Association fees include common area maintenance, exterior building maintenance
- Low-Rise Condominium
- Town Center Subdivision
Pet Policy
- No Pets Allowed
Map
Source: Bright MLS
MLS Number: MDHW2058926
APN: 15-068086
- 5423 Smooth Meadow Way
- 5390 Smooth Meadow Way Unit 2
- 5378 Smooth Meadow Way Unit 2
- 5241 W Running Brook Rd
- 5234 W Running Brook Rd
- 5491 Vantage Point Rd
- 10001 Windstream Dr Unit 201
- 10001 Windstream Dr Unit 707
- 10001 Windstream Dr Unit 402
- 10001 Windstream Dr E Unit 106
- 10051 Windstream Dr Unit 2
- 10067 Windstream Dr Unit 2
- 10071 Windstream Dr Unit 1
- 5134 W Running Brook Rd
- 10301 Wilde Lake Terrace
- 9528 Wandering Way
- 5646 April Journey
- 5505 April Journey
- 5522 April Journey
- 4934 Columbia Rd
- 5438 Ring Dove Ln
- 5520 Vantage Point Rd
- 5361 Brook Way
- 10112 Pasture Gate Ln
- 10053 Windstream Dr Unit 3
- 10201 Wincopin Cir
- 5634 April Journey
- 5501 April Journey
- 5441 Columbia Rd Unit FL2-ID8479A
- 5441 Columbia Rd Unit FL2-ID8468A
- 5441 Columbia Rd Unit FL1-ID8469A
- 5441 Columbia Rd Unit FL1-ID2037A
- 5441 Columbia Rd Unit FL3-ID8453A
- 5441 Columbia Rd Unit FL1-ID8412A
- 5441 Columbia Rd Unit FL2-ID8411A
- 5441 Columbia Rd Unit FL2-ID8408A
- 5441 Columbia Rd Unit FL3-ID8396A
- 5441 Columbia Rd Unit FL1-ID8359A
- 5441 Columbia Rd Unit FL1-ID8354A
- 5441 Columbia Rd Unit FL2-ID8339A
