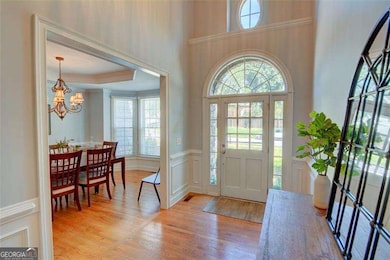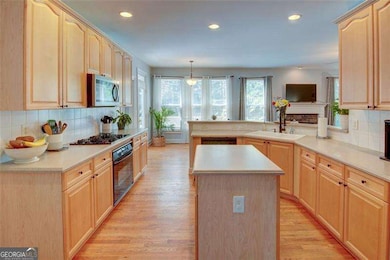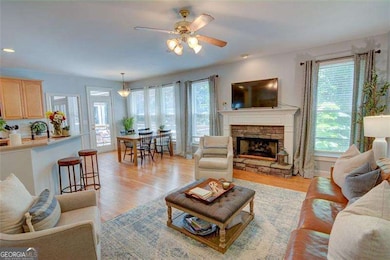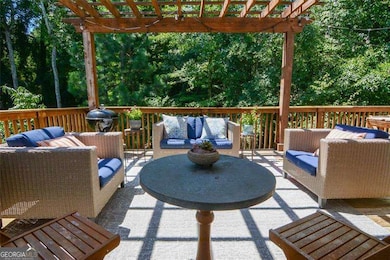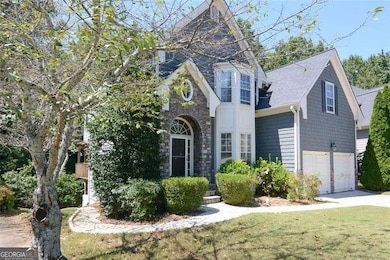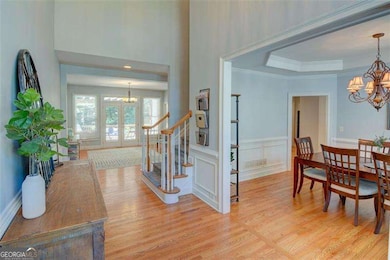5355 Spalding Bridge Ct Norcross, GA 30092
Estimated payment $4,065/month
Highlights
- Deck
- Private Lot
- Wood Flooring
- Simpson Elementary School Rated A
- Traditional Architecture
- Community Pool
About This Home
Welcome to this move-in-ready home, nestled in the highly sought-after Spalding Mill community. Located in the award-winning Simpson Elementary School District and offering unmatched convenience, just minutes from The Forum, Peachtree Corners Town Center, and walkable local restaurants. Step inside to find a welcoming entry foyer that leads to a versatile room perfect as a home office or study. The main level also offers a formal dining room, ideal for entertaining, and a beautifully designed kitchen with ample cabinetry, an island, and open views into the living room. The living space is anchored by a cozy gas fireplace, making it the perfect spot to gather. A half bath rounds out the main level. Upstairs, you'll find four spacious bedrooms, including a master suite with a spa-like bathroom featuring a soaking tub, separate shower, and double vanity. Two additional full bathrooms provide comfort and convenience for family and guests. The finished basement is a standout feature, offering flexible living space, a full bathroom, and endless possibilities for a media room, guest suite, or recreation area. This home truly combines comfort, functionality, and location, ready to welcome its next owners.
Open House Schedule
-
Sunday, November 23, 20252:00 to 4:00 pm11/23/2025 2:00:00 PM +00:0011/23/2025 4:00:00 PM +00:00Add to Calendar
Home Details
Home Type
- Single Family
Est. Annual Taxes
- $6,696
Year Built
- Built in 2001
Lot Details
- 10,019 Sq Ft Lot
- Private Lot
HOA Fees
- $75 Monthly HOA Fees
Home Design
- Traditional Architecture
- Composition Roof
- Wood Siding
- Stone Siding
- Stone
Interior Spaces
- 2-Story Property
- Window Treatments
- Entrance Foyer
- Family Room with Fireplace
- Home Office
- Fire and Smoke Detector
- Laundry Room
Kitchen
- Breakfast Area or Nook
- Microwave
- Dishwasher
- Kitchen Island
Flooring
- Wood
- Carpet
Bedrooms and Bathrooms
- 4 Bedrooms
- Walk-In Closet
- Soaking Tub
Finished Basement
- Finished Basement Bathroom
- Natural lighting in basement
Parking
- 2 Car Garage
- Garage Door Opener
Schools
- Simpson Elementary School
- Pinckneyville Middle School
- Norcross High School
Utilities
- Forced Air Heating and Cooling System
- Heating System Uses Natural Gas
Additional Features
- Deck
- Property is near shops
Community Details
Overview
- Spalding Mill Subdivision
Recreation
- Tennis Courts
- Community Pool
Map
Home Values in the Area
Average Home Value in this Area
Tax History
| Year | Tax Paid | Tax Assessment Tax Assessment Total Assessment is a certain percentage of the fair market value that is determined by local assessors to be the total taxable value of land and additions on the property. | Land | Improvement |
|---|---|---|---|---|
| 2025 | $7,030 | $263,360 | $50,160 | $213,200 |
| 2024 | $6,696 | $239,320 | $43,600 | $195,720 |
| 2023 | $6,696 | $239,320 | $43,600 | $195,720 |
| 2022 | $6,237 | $216,520 | $43,600 | $172,920 |
| 2021 | $5,096 | $156,360 | $32,320 | $124,040 |
| 2020 | $5,130 | $156,360 | $32,320 | $124,040 |
| 2019 | $4,751 | $146,040 | $24,800 | $121,240 |
| 2018 | $4,767 | $146,040 | $24,800 | $121,240 |
| 2016 | $4,546 | $137,720 | $24,800 | $112,920 |
| 2015 | $4,248 | $121,800 | $24,800 | $97,000 |
| 2014 | $4,091 | $119,840 | $24,800 | $95,040 |
Property History
| Date | Event | Price | List to Sale | Price per Sq Ft |
|---|---|---|---|---|
| 11/13/2025 11/13/25 | For Sale | $649,900 | -- | -- |
Purchase History
| Date | Type | Sale Price | Title Company |
|---|---|---|---|
| Deed | $310,000 | -- | |
| Deed | $303,000 | -- |
Mortgage History
| Date | Status | Loan Amount | Loan Type |
|---|---|---|---|
| Open | $260,000 | New Conventional | |
| Previous Owner | $242,350 | New Conventional |
Source: Georgia MLS
MLS Number: 10642992
APN: 6-286-193
- 3630 Bridge Mill Ct Unit 2
- 3179 Rock Port Cir
- 3225 Claudia Place
- 5211 Montine Way
- 3239 Claudia Ct
- 3204 Claudia Place
- 5196 Medlock Corners Dr
- 3725 Highcroft Cir
- 3680 Highcroft Cir
- 5064 Insperon Ln Unit 34
- Olmstead Plan at Town Center Overlook
- Lynnwood Plan at Town Center Overlook
- 0 Medlock Bridge Rd Unit 7311679
- 3875 Ancroft Cir
- 4897 Lou Ivy Rd
- 4924 Waterport Way
- 5018 Wickford Dr
- 4906 Berkeley Oak Cir
- 5151 Beverly Glen Village Ln
- 2200 Montrose Pkwy
- 3425 Lockmed Dr
- 3256 Medlock Bridge Rd
- 4800 Natchez Trace Ct
- 4936 Peachtree Corners Cir
- 4995 Berkeley Oak Dr
- 5672 Peachtree Pkwy
- 5672 Peachtree Pkwy Unit B1
- 5672 Peachtree Pkwy Unit A2B
- 5672 Peachtree Pkwy Unit B3B
- 510 Guthridge Ct NW Unit ID1332025P
- 510 Guthridge Ct NW Unit ID1328920P
- 510 Guthridge Ct
- 5770 Reps Trace
- 5485 Reps Trace
- 5070 Avala Park Ln
- 3720 River Hollow Run
- 2375 Main St NW Unit 308
- 2375 Main St NW Unit 104

