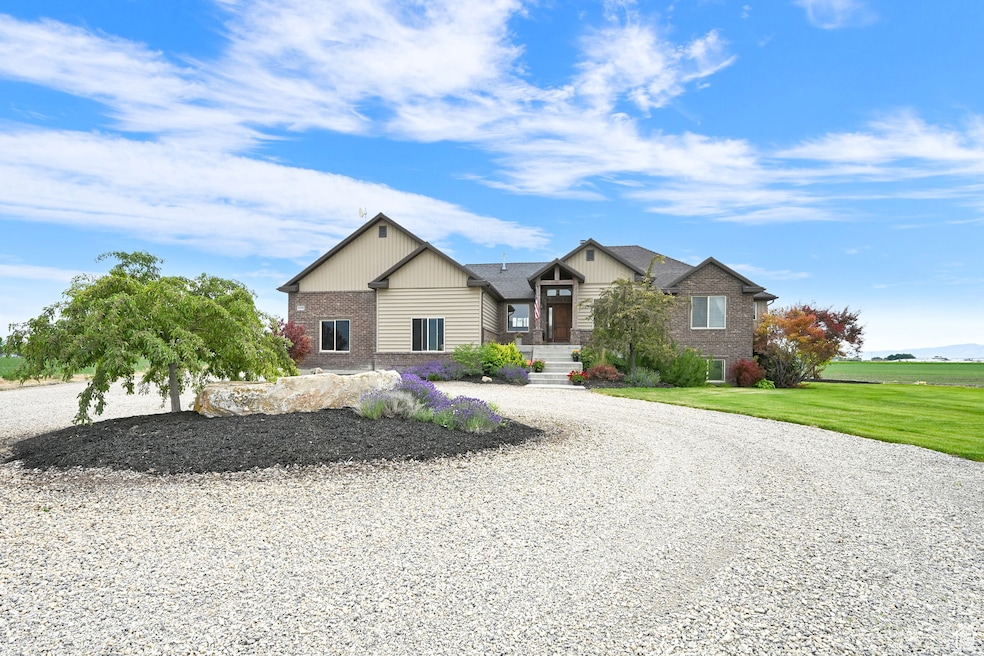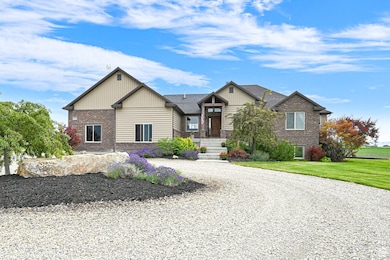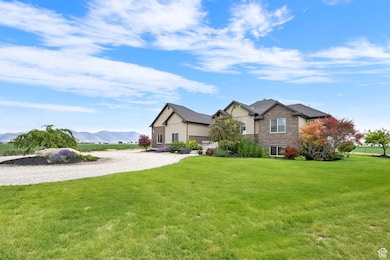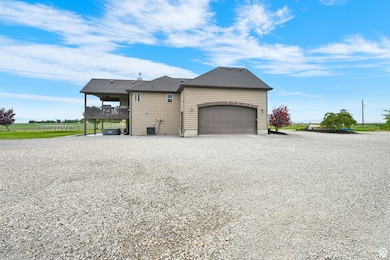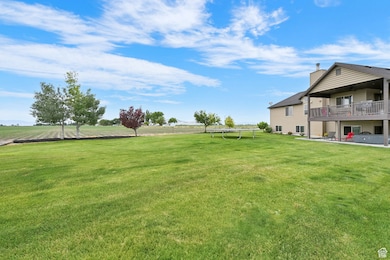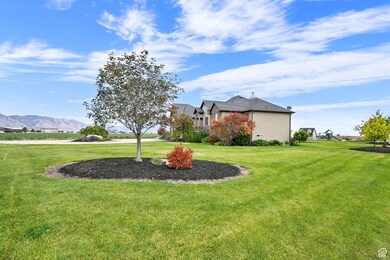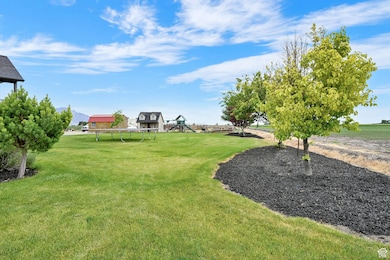
5355 W 2400 N Corinne, UT 84307
Estimated payment $4,839/month
Highlights
- Horse Property
- Vaulted Ceiling
- Wood Flooring
- Mountain View
- Rambler Architecture
- Main Floor Primary Bedroom
About This Home
MULTIPLE OFFERS: Welcome to country living at its finest! This beautiful 4-bedroom, 3-bathroom home sits on a sprawling 5-acre parcel in Corinne, complete with 5 water shares. There's plenty of space both inside and out to enjoy. The kitchen is a dream-dark stain custom cabinets, a large island, pantry, stainless steel appliances, a custom hood, and granite countertops. It opens up to an inviting family room with a rock fireplace and loads of natural light-perfect for gatherings or a cozy night in. The primary suite is spacious and includes a walk-in closet, separate soaker tub and stand up shower, and a large vanity. On the main level, you'll also find a lovely front sitting room, a laundry room with a sink for added convenience, and plenty of storage. Head downstairs to an additional two bedrooms, an exercise room or office, a family room, a full bath, walk out basement and even more storage space. Outside, you'll love the covered deck with amazing views, plus a firepit, playhouse/shed, swing set, and a shed for all your tools and toys. The property also includes a foundation drain around the home, two water heaters, and double furnaces with separate thermostats for each level-comfort guaranteed! This property is ready for your horses/farm animals and all your outdoor adventures. Enjoy the peace and space that Corinne has to offer-schedule your showing today!
Listing Agent
Bryson Leff
Real Broker, LLC License #9314361 Listed on: 06/21/2025
Home Details
Home Type
- Single Family
Est. Annual Taxes
- $3,300
Year Built
- Built in 2009
Lot Details
- 5 Acre Lot
- Partially Fenced Property
- Landscaped
- Property is zoned Single-Family
Parking
- 2 Car Attached Garage
Home Design
- Rambler Architecture
- Brick Exterior Construction
Interior Spaces
- 3,174 Sq Ft Home
- 2-Story Property
- Vaulted Ceiling
- Ceiling Fan
- Self Contained Fireplace Unit Or Insert
- Double Pane Windows
- Blinds
- Den
- Mountain Views
Kitchen
- Built-In Oven
- Range with Range Hood
- Microwave
- Disposal
Flooring
- Wood
- Carpet
- Tile
Bedrooms and Bathrooms
- 4 Bedrooms | 2 Main Level Bedrooms
- Primary Bedroom on Main
- Walk-In Closet
- Bathtub With Separate Shower Stall
Laundry
- Dryer
- Washer
Basement
- Walk-Out Basement
- Basement Fills Entire Space Under The House
- Exterior Basement Entry
Outdoor Features
- Horse Property
- Storage Shed
- Outbuilding
- Play Equipment
Schools
- Century Elementary School
- Box Elder Middle School
- Box Elder High School
Utilities
- Forced Air Heating and Cooling System
- Heating System Uses Propane
- Septic Tank
Community Details
- No Home Owners Association
Listing and Financial Details
- Exclusions: Freezer, Gas Grill/BBQ, Refrigerator, Trampoline
- Assessor Parcel Number 03-161-0058
Map
Home Values in the Area
Average Home Value in this Area
Tax History
| Year | Tax Paid | Tax Assessment Tax Assessment Total Assessment is a certain percentage of the fair market value that is determined by local assessors to be the total taxable value of land and additions on the property. | Land | Improvement |
|---|---|---|---|---|
| 2025 | $2,669 | $514,141 | $90,000 | $424,141 |
| 2024 | $2,669 | $513,774 | $85,000 | $428,774 |
| 2023 | $2,714 | $523,118 | $65,000 | $458,118 |
| 2022 | $2,879 | $522,836 | $50,000 | $472,836 |
| 2021 | $2,450 | $370,585 | $30,000 | $340,585 |
| 2020 | $2,400 | $370,585 | $30,000 | $340,585 |
| 2019 | $2,128 | $172,601 | $16,500 | $156,101 |
| 2018 | $1,998 | $152,240 | $16,500 | $135,740 |
| 2017 | $2,063 | $276,800 | $16,500 | $246,800 |
| 2016 | $2,026 | $145,776 | $16,500 | $129,276 |
| 2015 | $1,814 | $134,024 | $16,500 | $117,524 |
| 2014 | $1,814 | $128,427 | $16,500 | $111,927 |
| 2013 | -- | $118,252 | $16,500 | $101,752 |
Property History
| Date | Event | Price | Change | Sq Ft Price |
|---|---|---|---|---|
| 06/29/2025 06/29/25 | Pending | -- | -- | -- |
| 06/21/2025 06/21/25 | For Sale | $860,000 | -- | $271 / Sq Ft |
Purchase History
| Date | Type | Sale Price | Title Company |
|---|---|---|---|
| Warranty Deed | -- | Hansen Land Title | |
| Warranty Deed | -- | Hansen Land Title | |
| Quit Claim Deed | -- | None Available | |
| Warranty Deed | -- | -- |
Mortgage History
| Date | Status | Loan Amount | Loan Type |
|---|---|---|---|
| Open | $60,825 | Credit Line Revolving | |
| Closed | $67,500 | No Value Available | |
| Previous Owner | $248,145 | FHA |
Similar Home in Corinne, UT
Source: UtahRealEstate.com
MLS Number: 2094002
APN: 03-161-0058
- 2880 Mule Ranch Rd
- 3970 Arizona St
- 2315 N 3950 W
- 2386 N 3900 W
- 5899 W 4000 N
- 3552 W 3600 N
- 966 Georgia W Unit 11
- 475 W Westland Dr S
- 368 E Skyline Dr S Unit 9
- 2955 N 7600 W
- 4890 W 5680 N
- 6074 N 4700 St W
- 70 N 1200 W
- 1065 W 400 S Unit 45
- 4740 N Highway 38
- 3500 N Highway 38
- 1211 N 600 W
- 645 N 800 W
- 667 N 725 W
- 1264 N 600 W
