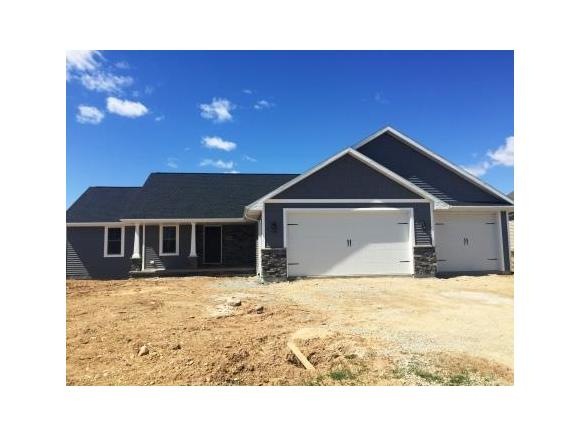
5355 W Pleasant Way Appleton, WI 54913
Highlights
- Home Under Construction
- Forced Air Heating and Cooling System
- 1-Story Property
- 3 Car Attached Garage
About This Home
As of April 2019LOWER LEVEL = Stubbed For Bathroom. Stunning new construction ranch with custom touches abounding. Open concept has Great Room with stone surround corner fireplace. Chefs Delight Kitchen with breakfast bar and corner pantry. Master Suite boasts double sink bath and walk-in closet. Built-ins in the Office. Back hallway from garage leads to laundry and half bath. Lower level ready for finishing. Make this YOUR home today!
Last Agent to Sell the Property
DeWitt Londre LLC License #94-40727 Listed on: 02/24/2015

Home Details
Home Type
- Single Family
Est. Annual Taxes
- $4,456
Lot Details
- 0.33 Acre Lot
Home Design
- Home Under Construction
- Poured Concrete
- Stone Exterior Construction
- Vinyl Siding
Interior Spaces
- 1,620 Sq Ft Home
- 1-Story Property
- Basement Fills Entire Space Under The House
Bedrooms and Bathrooms
- 3 Bedrooms
- Split Bedroom Floorplan
Parking
- 3 Car Attached Garage
- Garage Door Opener
- Driveway
Utilities
- Forced Air Heating and Cooling System
- Heating System Uses Natural Gas
- Cable TV Available
Community Details
- Built by M.A. Lemke Construction
- Kae Estates Subdivision
Ownership History
Purchase Details
Home Financials for this Owner
Home Financials are based on the most recent Mortgage that was taken out on this home.Purchase Details
Home Financials for this Owner
Home Financials are based on the most recent Mortgage that was taken out on this home.Purchase Details
Home Financials for this Owner
Home Financials are based on the most recent Mortgage that was taken out on this home.Purchase Details
Home Financials for this Owner
Home Financials are based on the most recent Mortgage that was taken out on this home.Purchase Details
Home Financials for this Owner
Home Financials are based on the most recent Mortgage that was taken out on this home.Similar Homes in Appleton, WI
Home Values in the Area
Average Home Value in this Area
Purchase History
| Date | Type | Sale Price | Title Company |
|---|---|---|---|
| Warranty Deed | $375,000 | New Title Company Name | |
| Warranty Deed | $268,400 | -- | |
| Warranty Deed | $229,100 | -- | |
| Warranty Deed | $229,100 | -- | |
| Warranty Deed | $229,100 | -- | |
| Warranty Deed | $43,900 | -- |
Mortgage History
| Date | Status | Loan Amount | Loan Type |
|---|---|---|---|
| Open | $20,000 | New Conventional | |
| Open | $330,000 | New Conventional | |
| Previous Owner | $230,000 | No Value Available | |
| Previous Owner | $215,000 | New Conventional |
Property History
| Date | Event | Price | Change | Sq Ft Price |
|---|---|---|---|---|
| 04/26/2019 04/26/19 | Sold | $268,400 | -0.2% | $166 / Sq Ft |
| 04/22/2019 04/22/19 | Pending | -- | -- | -- |
| 03/14/2019 03/14/19 | For Sale | $268,900 | +17.4% | $166 / Sq Ft |
| 07/07/2015 07/07/15 | Sold | $229,100 | 0.0% | $141 / Sq Ft |
| 06/12/2015 06/12/15 | Pending | -- | -- | -- |
| 02/24/2015 02/24/15 | For Sale | $229,100 | -- | $141 / Sq Ft |
Tax History Compared to Growth
Tax History
| Year | Tax Paid | Tax Assessment Tax Assessment Total Assessment is a certain percentage of the fair market value that is determined by local assessors to be the total taxable value of land and additions on the property. | Land | Improvement |
|---|---|---|---|---|
| 2023 | $4,456 | $266,700 | $45,100 | $221,600 |
| 2022 | $4,398 | $266,700 | $45,100 | $221,600 |
| 2021 | $4,314 | $266,700 | $45,100 | $221,600 |
| 2020 | $4,489 | $266,700 | $45,100 | $221,600 |
| 2019 | $4,176 | $220,700 | $38,400 | $182,300 |
| 2018 | $4,325 | $220,700 | $38,400 | $182,300 |
| 2017 | $4,135 | $220,700 | $38,400 | $182,300 |
| 2016 | $4,041 | $220,700 | $38,400 | $182,300 |
| 2015 | $1,705 | $86,600 | $38,400 | $48,200 |
| 2014 | $723 | $38,400 | $38,400 | $0 |
| 2013 | $735 | $38,400 | $38,400 | $0 |
Agents Affiliated with this Home
-

Seller's Agent in 2019
Corey Krueger
Star Service Realty, Inc.
(920) 419-2631
2 in this area
52 Total Sales
-
C
Buyer's Agent in 2019
Carrie Diedrick
Acre Realty, Ltd.
(920) 915-6781
2 in this area
24 Total Sales
-

Seller's Agent in 2015
Ryan Londre
DeWitt Londre LLC
(920) 378-0808
10 in this area
68 Total Sales
Map
Source: REALTORS® Association of Northeast Wisconsin
MLS Number: 50115225
APN: 10-2-4090-00
- 5431 Brookview Dr Unit 2
- 0 Integrity Way
- 1857 N Margaret St
- 4505 W Trasino Way
- 0 N Casaloma Dr
- 5366 Pennsylvania Ave
- 5358 Pennsylvania Ave
- 610 S Mayflower Dr
- 1430 S Van Dyke Rd
- 5014 W Woods Creek Ln
- 5018 W Woods Creek Ln
- 4923 W Woods Creek Ln
- 3329 N Casaloma Dr Unit 31
- 4761 Westbrook Ct
- 4763 Westbrook Ct
- 0 N Mayflower Dr
- N472 Cape Cod Ave
- 5520 W Cedar Crest Ct
- 4812 W Wildflower Ln
- 4475 W Fieldwood Ln
