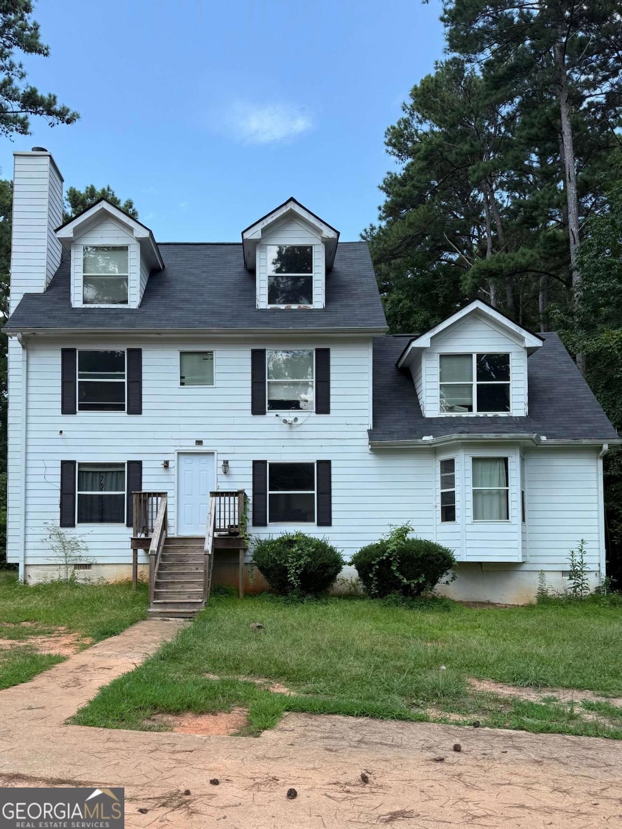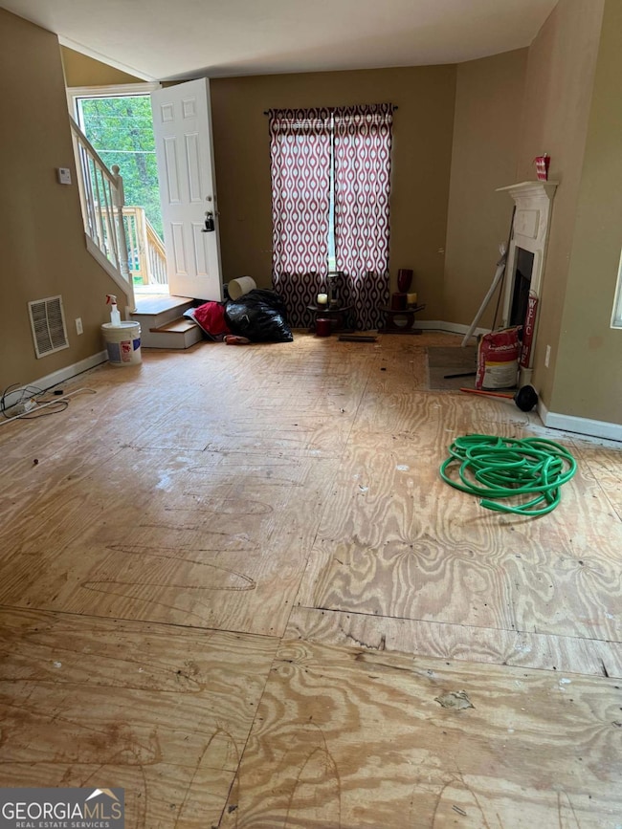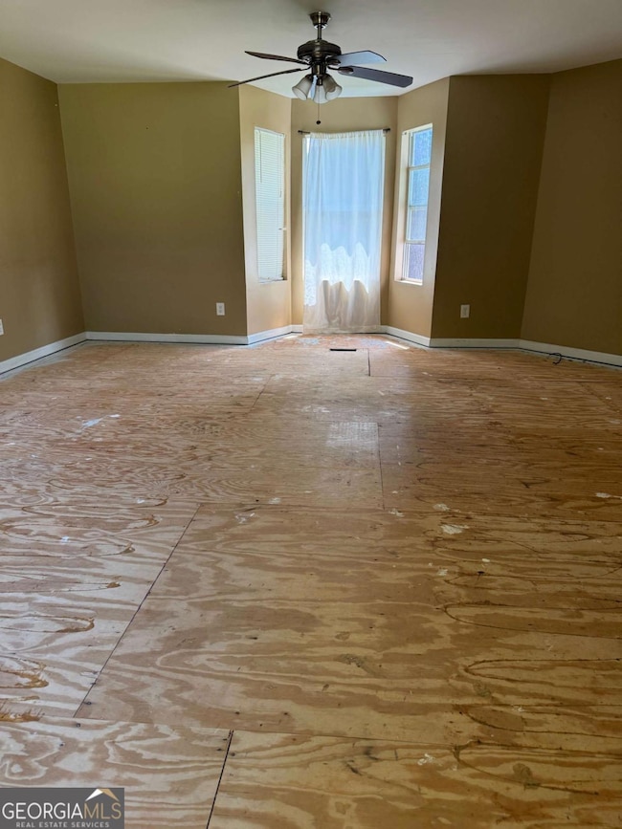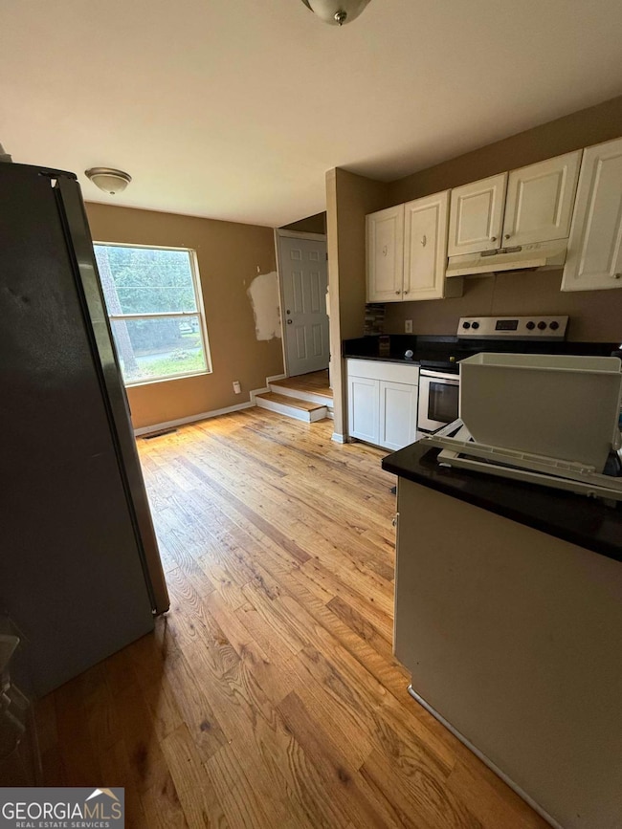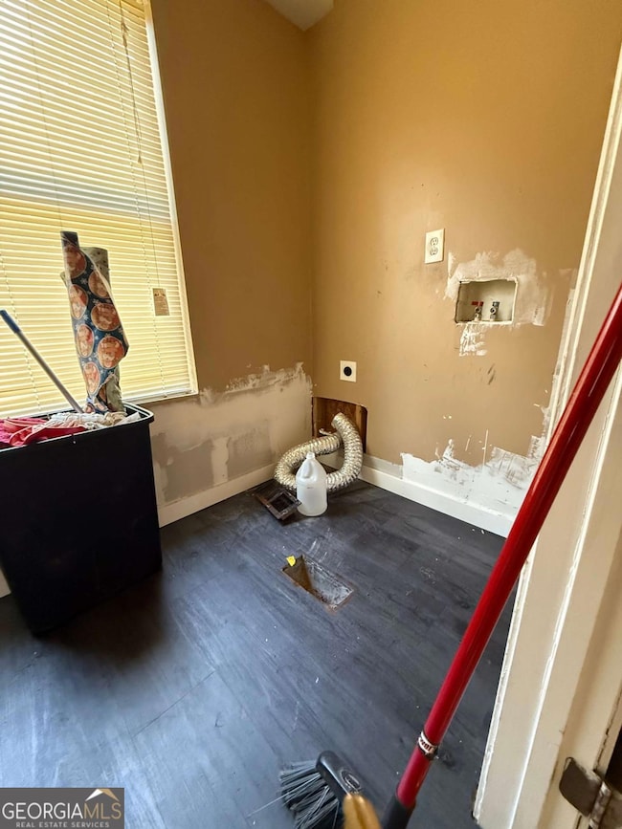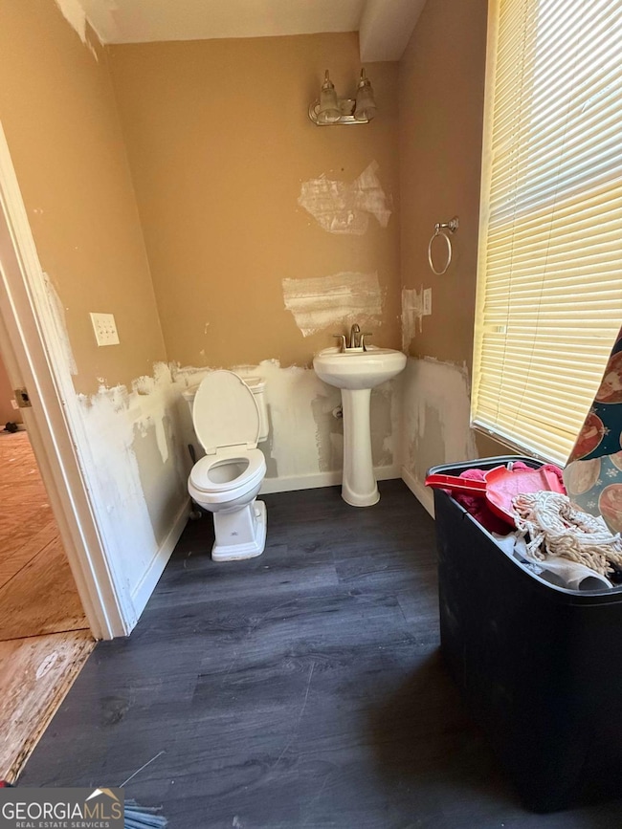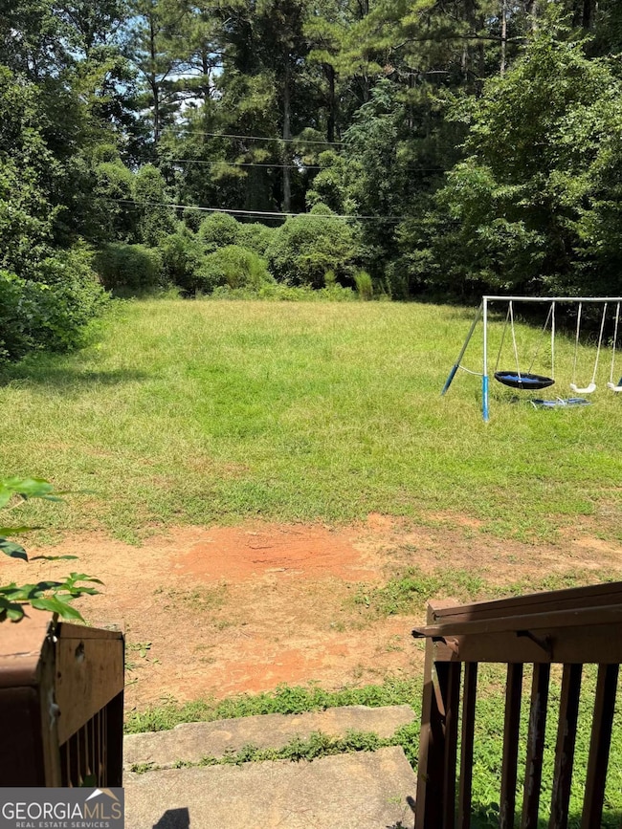5356 Biffle Rd Stone Mountain, GA 30088
Estimated payment $1,496/month
Highlights
- 0.51 Acre Lot
- No HOA
- Breakfast Area or Nook
- Traditional Architecture
- Den
- Central Air
About This Home
Attention Investors! Unlock the potential of this spacious 3-story home in the sought-after Stone Mountain/Redan area. With 4 bedrooms and 2.5 baths, this property is brimming with opportunity. The open-concept living and dining area set the stage for modern updates, while the unique second-floor landing leads to a large primary suite. The third floor offers flexible bonus rooms-perfect for an office, study, or creative studio. Sitting on half an acre, the sizable front and backyard provide room for expansion-whether you envision a mother-in-law suite, income-producing ADU, or multi-car garage. This is the perfect project to transform into a profitable investment or a stunning resale. Opportunities like this don't last long-schedule your showing today! Multiple offers received! Please submit your highest and best!
Home Details
Home Type
- Single Family
Est. Annual Taxes
- $4,385
Year Built
- Built in 2006
Lot Details
- 0.51 Acre Lot
Parking
- Parking Pad
Home Design
- Traditional Architecture
- Fixer Upper
- Slab Foundation
- Aluminum Siding
Interior Spaces
- 3-Story Property
- Family Room with Fireplace
- Den
Kitchen
- Breakfast Area or Nook
- Oven or Range
Bedrooms and Bathrooms
- 4 Bedrooms
Schools
- Redan Elementary And Middle School
- Redan High School
Utilities
- Central Air
- Heating System Uses Natural Gas
- Septic Tank
Community Details
- No Home Owners Association
- Kelley's Plantation Subdivision
Map
Home Values in the Area
Average Home Value in this Area
Tax History
| Year | Tax Paid | Tax Assessment Tax Assessment Total Assessment is a certain percentage of the fair market value that is determined by local assessors to be the total taxable value of land and additions on the property. | Land | Improvement |
|---|---|---|---|---|
| 2025 | $4,796 | $100,040 | $7,000 | $93,040 |
| 2024 | $4,385 | $90,680 | $7,000 | $83,680 |
| 2023 | $4,385 | $86,000 | $7,000 | $79,000 |
| 2022 | $3,628 | $75,520 | $7,000 | $68,520 |
| 2021 | $2,817 | $57,040 | $4,000 | $53,040 |
| 2020 | $2,483 | $49,440 | $4,000 | $45,440 |
| 2019 | $2,504 | $49,920 | $4,000 | $45,920 |
| 2018 | $2,153 | $54,440 | $4,000 | $50,440 |
| 2017 | $2,609 | $52,080 | $4,000 | $48,080 |
| 2016 | $2,317 | $45,360 | $4,000 | $41,360 |
| 2014 | $1,731 | $31,320 | $2,280 | $29,040 |
Property History
| Date | Event | Price | List to Sale | Price per Sq Ft |
|---|---|---|---|---|
| 09/15/2025 09/15/25 | For Sale | $215,000 | -- | -- |
Purchase History
| Date | Type | Sale Price | Title Company |
|---|---|---|---|
| Warranty Deed | $99,500 | -- | |
| Foreclosure Deed | $95,000 | -- | |
| Deed | $75,000 | -- | |
| Deed | $25,000 | -- |
Mortgage History
| Date | Status | Loan Amount | Loan Type |
|---|---|---|---|
| Previous Owner | $200,000 | No Value Available |
Source: Georgia MLS
MLS Number: 10608480
APN: 16-036-01-008
- 1503 Bridgewater Branch
- 1481 Corn Crib Ct
- 5391 Kelleys Mill Cir
- 5359 Bridgewater Trace
- 5320 Kelleys Creek Dr
- 1486 Kelleys Close
- 5364 Kelleys Creek Dr
- 5255 Biffle Downs Rd
- 5404 Biffle Downs Rd
- 5295 Kelleys Mill Cir
- 5251 Greenpoint Dr
- 1520 Stoneleigh Cir Unit 7
- 5295 Old Trail Cir
- 5352 Windfern Ct
- 1480 Muirfield Dr
- 1481 Stoneleigh Cir
- 1459 Hidden Hills Pkwy
- 1509 Burnstone Dr
- 5324 Biffle Downs Rd
- 5437 Biffle Rd
- 1407 Bridgewater Branch
- 1401 Panola Rd
- 1426 Jon Juca Ct
- 5222 Biffle Rd
- 1305 Panola Rd
- 1306 Muirforest Dr
- 5388 Golfcrest Cir
- 5556 Mountain Springs Cir Unit B
- 5566 Circlestone Ln
- 5591 Sapphire Spring
- 5503 Tunbridge Wells Rd
- 5066 Stoney Point Ln
- 5225 Sweet Air Ln
- 5359 Kemper Place
- 5349 Tracey Dr
- 5269 Long Green Ln
- 5544 Petite Point
- 5254 Long Green Ln
