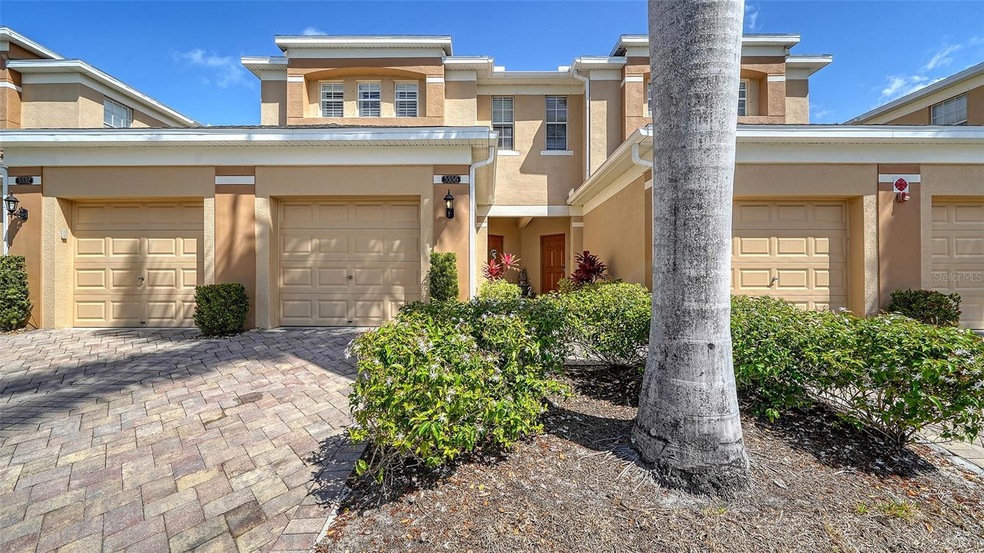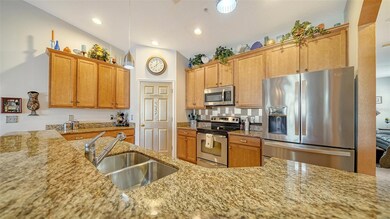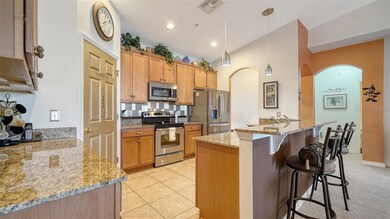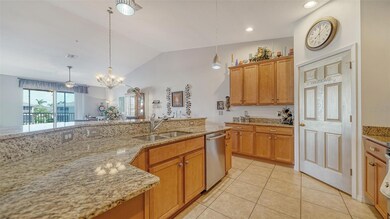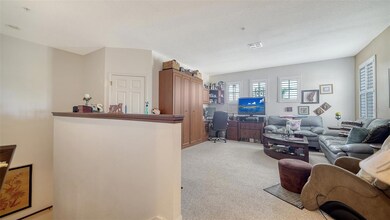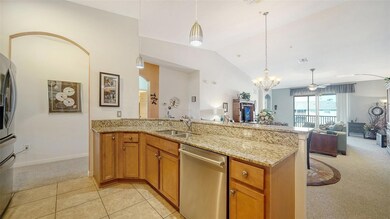5356 Mang Place Unit 1404 Sarasota, FL 34238
Estimated payment $2,569/month
Highlights
- Gated Community
- Lake View
- Community Lake
- Ashton Elementary School Rated A
- Open Floorplan
- Vaulted Ceiling
About This Home
Under contract-accepting backup offers. **TURN KEY FURNISHED! Charming 2-Bedroom Condo with 3-Bedroom Loft in Desirable Palmer Oaks Community** Located in the gated community of Palmer Oaks, this immaculate second-floor condo offers 2 bedrooms, 2 bathrooms, and a versatile loft with *two Murphy beds* and custom office built-ins—providing flexible space for guests or a home office. The home features *brand-new carpet* throughout, enhancing comfort and style. The open floor plan is highlighted by soaring cathedral ceilings and abundant natural light, creating a bright and inviting atmosphere. The kitchen boasts elegant granite countertops, wood cabinetry, and sleek stainless steel appliances, perfect for any home chef. Step outside onto your private screened balcony, ideal for relaxing and enjoying the tranquil surroundings. This condo is situated in a prime location—just a short walk to shopping, dining, and entertainment, and only a quick drive to Sarasota’s famous beaches. Palmer Oaks is a well-maintained, gated community in Palmer Ranch, featuring a combination of condominiums and single-family homes. Enjoy the community pool and beautifully landscaped grounds. With convenient access to everything Sarasota has to offer, this is the perfect place to call home. Don’t miss your chance to own in one of Sarasota’s most sought-after communities! **Schedule a showing today!**
Listing Agent
EXP REALTY LLC Brokerage Phone: 888-883-8509 License #3246949 Listed on: 04/04/2025

Property Details
Home Type
- Condominium
Est. Annual Taxes
- $4,098
Year Built
- Built in 2007
Lot Details
- South Facing Home
- Well Sprinkler System
HOA Fees
Parking
- 1 Car Attached Garage
Property Views
- Lake
- Pond
Home Design
- Entry on the 2nd floor
- Turnkey
- Slab Foundation
- Shingle Roof
- Block Exterior
- Stucco
Interior Spaces
- 1,920 Sq Ft Home
- 2-Story Property
- Open Floorplan
- Built-In Features
- Vaulted Ceiling
- Ceiling Fan
- Window Treatments
- Living Room
- Dining Room
- Loft
Kitchen
- Breakfast Bar
- Walk-In Pantry
- Range
- Microwave
- Dishwasher
- Granite Countertops
- Solid Wood Cabinet
- Disposal
Flooring
- Carpet
- Ceramic Tile
Bedrooms and Bathrooms
- 2 Bedrooms
- Primary Bedroom on Main
- Walk-In Closet
- 2 Full Bathrooms
- Split Vanities
- Private Water Closet
- Bathtub With Separate Shower Stall
Laundry
- Laundry Room
- Dryer
- Washer
Home Security
Outdoor Features
- Exterior Lighting
Schools
- Riverview High School
Utilities
- Central Air
- Heat Pump System
- Vented Exhaust Fan
- Underground Utilities
- Phone Available
- Cable TV Available
Listing and Financial Details
- Visit Down Payment Resource Website
- Assessor Parcel Number 0095121036
Community Details
Overview
- Association fees include pool, maintenance structure, ground maintenance, management, private road
- Emily Riddle Association, Phone Number (941) 444-7090
- Palmer Oaks Community
- Palmer Oaks Ph 1 & 2 Subdivision
- On-Site Maintenance
- Community Lake
Recreation
- Community Pool
Pet Policy
- Pets up to 50 lbs
- Pet Size Limit
- 2 Pets Allowed
- Dogs and Cats Allowed
Security
- Gated Community
- Fire and Smoke Detector
- Fire Sprinkler System
Map
Home Values in the Area
Average Home Value in this Area
Tax History
| Year | Tax Paid | Tax Assessment Tax Assessment Total Assessment is a certain percentage of the fair market value that is determined by local assessors to be the total taxable value of land and additions on the property. | Land | Improvement |
|---|---|---|---|---|
| 2024 | $4,153 | $290,900 | -- | $290,900 |
| 2023 | $4,153 | $338,900 | $0 | $338,900 |
| 2022 | $3,830 | $313,700 | $0 | $313,700 |
| 2021 | $3,193 | $220,000 | $0 | $220,000 |
| 2020 | $2,979 | $198,900 | $0 | $198,900 |
| 2019 | $3,046 | $207,700 | $0 | $207,700 |
| 2018 | $3,010 | $206,300 | $0 | $206,300 |
| 2017 | $3,051 | $205,853 | $0 | $0 |
| 2016 | $2,937 | $195,600 | $0 | $195,600 |
| 2015 | $2,867 | $189,900 | $0 | $189,900 |
| 2014 | $2,801 | $140,600 | $0 | $0 |
Property History
| Date | Event | Price | List to Sale | Price per Sq Ft |
|---|---|---|---|---|
| 11/07/2025 11/07/25 | Pending | -- | -- | -- |
| 11/04/2025 11/04/25 | Price Changed | $324,995 | -4.1% | $169 / Sq Ft |
| 08/29/2025 08/29/25 | Price Changed | $339,000 | -3.1% | $177 / Sq Ft |
| 05/24/2025 05/24/25 | Price Changed | $349,900 | -5.4% | $182 / Sq Ft |
| 04/04/2025 04/04/25 | For Sale | $369,900 | -- | $193 / Sq Ft |
Purchase History
| Date | Type | Sale Price | Title Company |
|---|---|---|---|
| Warranty Deed | $208,000 | Enterprise Title Affiliates |
Mortgage History
| Date | Status | Loan Amount | Loan Type |
|---|---|---|---|
| Open | $187,200 | Purchase Money Mortgage |
Source: Stellar MLS
MLS Number: A4647466
APN: 0095-12-1036
- 8423 Karpeal Dr Unit 1
- 8417 Karpeal Dr Unit 4
- 8451 Karpeal Dr
- 5122 Northridge Rd Unit 107
- 5110 Northridge Rd Unit 202
- 5110 Northridge Rd Unit 203
- 5160 Northridge Rd Unit 212
- 5168 Northridge Rd Unit 102
- 5009 Sturbridge Ct
- 6465 Carrington Cir Unit 44
- 4983 Oldham St
- 6319 Sturbridge Ct
- 6315 Sturbridge Ct
- 4947 Oldham St
- 4942 Oldham St
- 8624 Rain Song Rd
- 5605 Long Shore Loop
- 6236 Weymouth Dr
- 6755 Approach Rd Unit 31
- 8034 Moonstone Dr Unit 1-106
