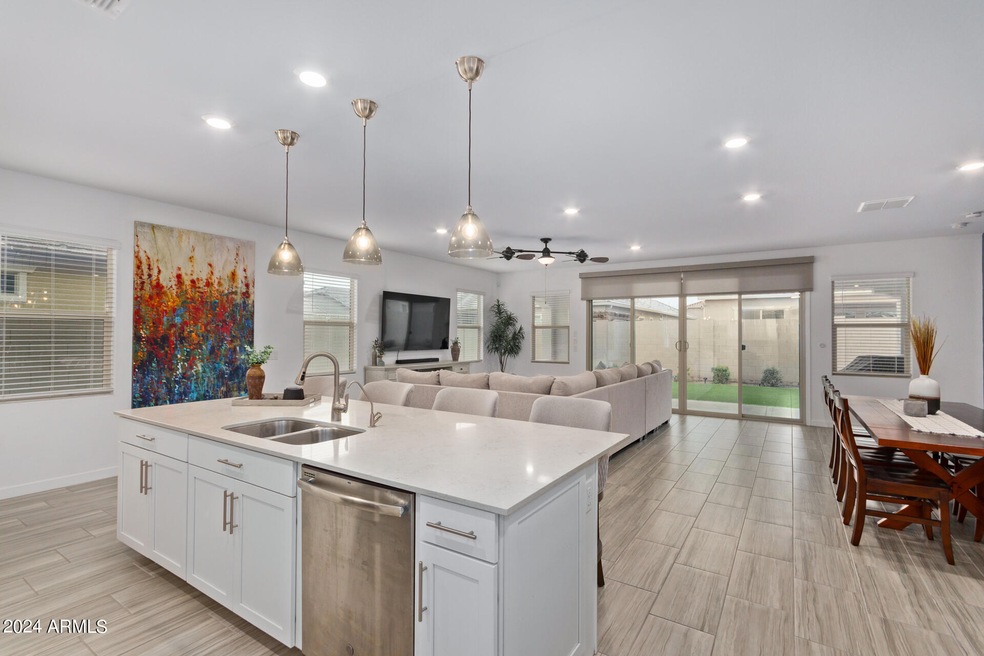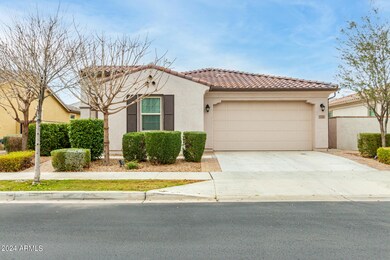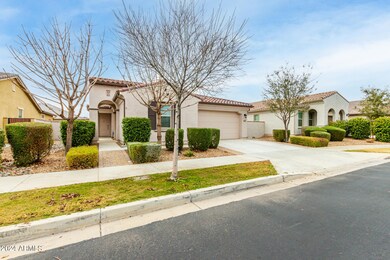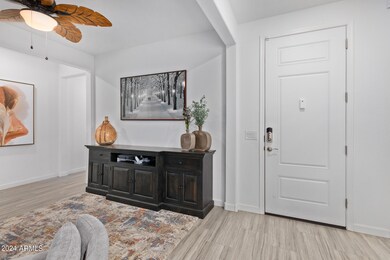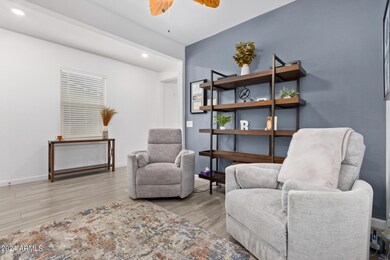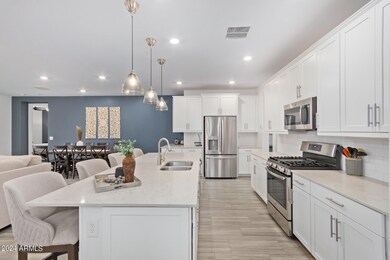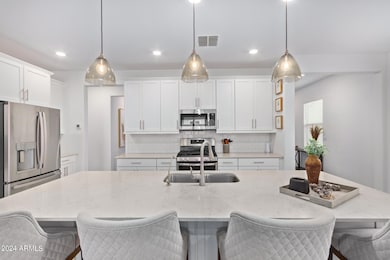
Highlights
- Fitness Center
- Two Primary Bathrooms
- Heated Community Pool
- Silver Valley Elementary Rated A-
- Theater or Screening Room
- Tennis Courts
About This Home
As of May 2024''Voted Best of Tour'' Come see why! This immaculately designed 4-bedroom property is a smart one! Discover a captivating open layout bathed in natural & recessed lighting, paired with a designer palette, tall ceilings, wood-plank tile flooring, & multi-sliders leading to the backyard. The kitchen includes sparkling SS appliances, quartz counters, a subway tile backsplash, white shaker cabinetry with crown molding, & a large island with a breakfast bar. Make the practical den into a home office or a reading nook! Retreat to the main bedroom, offering plush carpeting, a private bathroom with dual vanities, a makeup vanity area, a step-in glass shower, & a walk-in closet. The home's elegance extends outdoors to the tranquil backyard with a covered patio perfect for relaxation. Visit now!
Last Agent to Sell the Property
The Brokery Brokerage Phone: 6027610781 License #SA664073000 Listed on: 02/15/2024
Last Buyer's Agent
Vila Karin Johnson
HomeSmart License #SA648943000

Home Details
Home Type
- Single Family
Est. Annual Taxes
- $3,342
Year Built
- Built in 2018
Lot Details
- 7,125 Sq Ft Lot
- Block Wall Fence
- Artificial Turf
- Front and Back Yard Sprinklers
- Sprinklers on Timer
HOA Fees
- $209 Monthly HOA Fees
Parking
- 2 Car Direct Access Garage
- Heated Garage
- Garage Door Opener
Home Design
- Wood Frame Construction
- Tile Roof
- Stucco
Interior Spaces
- 2,460 Sq Ft Home
- 1-Story Property
- Ceiling height of 9 feet or more
- Ceiling Fan
- Double Pane Windows
- ENERGY STAR Qualified Windows with Low Emissivity
- Vinyl Clad Windows
- Mechanical Sun Shade
Kitchen
- Built-In Microwave
- Kitchen Island
Flooring
- Floors Updated in 2021
- Carpet
- Tile
Bedrooms and Bathrooms
- 4 Bedrooms
- Two Primary Bathrooms
- Primary Bathroom is a Full Bathroom
- 3.5 Bathrooms
- Dual Vanity Sinks in Primary Bathroom
- Easy To Use Faucet Levers
Accessible Home Design
- Accessible Hallway
- No Interior Steps
- Raised Toilet
- Hard or Low Nap Flooring
Eco-Friendly Details
- ENERGY STAR Qualified Equipment for Heating
- Mechanical Fresh Air
Outdoor Features
- Covered patio or porch
Schools
- Silver Valley Elementary School
- Queen Creek Middle School
- Eastmark High School
Utilities
- Central Air
- Heating System Uses Natural Gas
- Tankless Water Heater
- Water Purifier
- Water Softener
- High Speed Internet
- Cable TV Available
Listing and Financial Details
- Tax Lot 168
- Assessor Parcel Number 313-25-256
Community Details
Overview
- Association fees include ground maintenance
- Ccmc Association, Phone Number (833) 301-4538
- Built by Lennar
- Parcel D At Ppgn Subdivision, Spruce Floorplan
Amenities
- Theater or Screening Room
- Recreation Room
Recreation
- Tennis Courts
- Community Playground
- Fitness Center
- Heated Community Pool
- Community Spa
- Bike Trail
Ownership History
Purchase Details
Home Financials for this Owner
Home Financials are based on the most recent Mortgage that was taken out on this home.Purchase Details
Home Financials for this Owner
Home Financials are based on the most recent Mortgage that was taken out on this home.Purchase Details
Home Financials for this Owner
Home Financials are based on the most recent Mortgage that was taken out on this home.Purchase Details
Home Financials for this Owner
Home Financials are based on the most recent Mortgage that was taken out on this home.Similar Homes in Mesa, AZ
Home Values in the Area
Average Home Value in this Area
Purchase History
| Date | Type | Sale Price | Title Company |
|---|---|---|---|
| Warranty Deed | $660,000 | First American Title Insurance | |
| Warranty Deed | $635,000 | Landmark Ttl Assurance Agcy | |
| Interfamily Deed Transfer | -- | Premier Title Agency | |
| Special Warranty Deed | $370,000 | Calatlantic Title Inc | |
| Special Warranty Deed | -- | Calatlantic Title Inc |
Mortgage History
| Date | Status | Loan Amount | Loan Type |
|---|---|---|---|
| Previous Owner | $508,000 | New Conventional | |
| Previous Owner | $213,000 | New Conventional | |
| Previous Owner | $186,000 | New Conventional | |
| Previous Owner | $170,900 | New Conventional |
Property History
| Date | Event | Price | Change | Sq Ft Price |
|---|---|---|---|---|
| 05/02/2024 05/02/24 | Sold | $660,000 | 0.0% | $268 / Sq Ft |
| 04/26/2024 04/26/24 | For Sale | $660,000 | 0.0% | $268 / Sq Ft |
| 02/15/2024 02/15/24 | For Sale | $660,000 | +3.9% | $268 / Sq Ft |
| 09/02/2021 09/02/21 | Sold | $635,000 | +5.8% | $258 / Sq Ft |
| 07/15/2021 07/15/21 | For Sale | $600,000 | -- | $244 / Sq Ft |
Tax History Compared to Growth
Tax History
| Year | Tax Paid | Tax Assessment Tax Assessment Total Assessment is a certain percentage of the fair market value that is determined by local assessors to be the total taxable value of land and additions on the property. | Land | Improvement |
|---|---|---|---|---|
| 2025 | $3,195 | $27,794 | -- | -- |
| 2024 | $3,342 | $26,470 | -- | -- |
| 2023 | $3,342 | $46,700 | $9,340 | $37,360 |
| 2022 | $3,504 | $34,800 | $6,960 | $27,840 |
| 2021 | $3,586 | $31,360 | $6,270 | $25,090 |
| 2020 | $3,457 | $31,110 | $6,220 | $24,890 |
| 2019 | $860 | $6,150 | $6,150 | $0 |
Agents Affiliated with this Home
-

Seller's Agent in 2024
Bobi Hernandez
The Brokery
(602) 761-0781
61 Total Sales
-
V
Buyer's Agent in 2024
Vila Karin Johnson
HomeSmart
-
V
Buyer's Agent in 2024
V. Johnson
BRECKENRIDGE CONSULTANTS LTD
-

Seller's Agent in 2021
Tom Wood
Keller Williams Realty East Valley
(480) 510-1221
36 Total Sales
-

Buyer's Agent in 2021
Theresa Strother
HomeSmart
(602) 705-8919
68 Total Sales
Map
Source: Arizona Regional Multiple Listing Service (ARMLS)
MLS Number: 6662805
APN: 313-25-256
- 9911 E Telemetry Dr
- 5259 S Hadron
- 5247 S Hadron
- 5223 S Hadron
- 5513 S Coyote Canyon
- 9831 E Tupelo Ave
- 9821 E Kinetic Dr
- 9752 E Torino Ave
- 9920 E Torino Ave
- 5258 S Verde
- 10065 E Tiger Lily Ave
- 10061 E Thatcher Ave
- 9603 E Theia Dr
- 5223 S Axiom
- 5637 S Parrish
- 9733 E Axle Ave
- 5250 S Wesley Cir
- 5617 E Axle Ave
- 5635 E Axle Ave
- 5845 E Axle Ave
