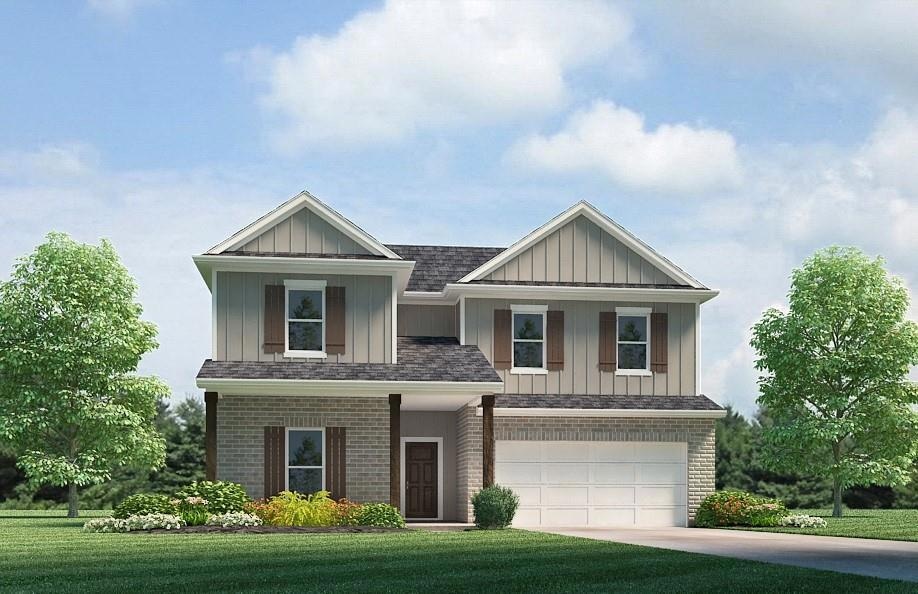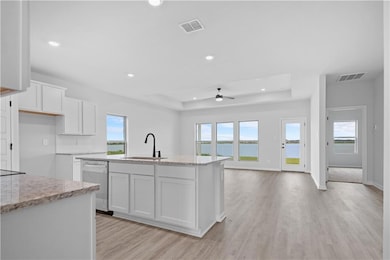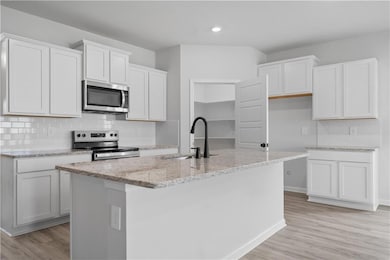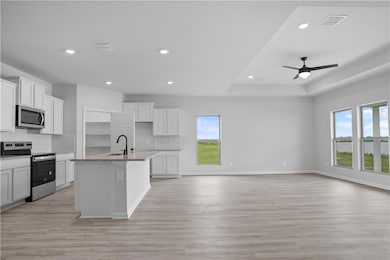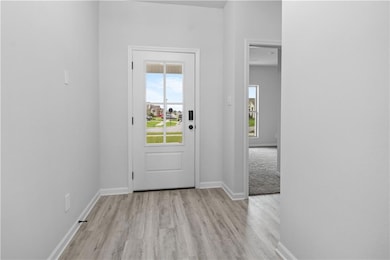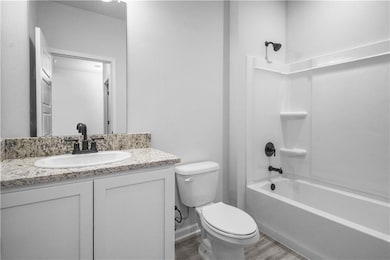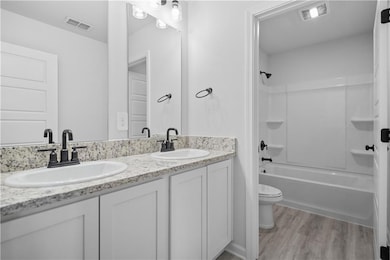
5357 Bypass Breeze Dr Slidell, LA 70461
Estimated payment $2,327/month
Highlights
- New Construction
- Traditional Architecture
- Community Pool
- Clubhouse
- Granite Countertops
- Covered patio or porch
About This Home
Step into the stylish Ozark Model! Uncover the generous space available in our Ozark floorplan. With a beautifully landscaped, and fully sodded yard. This floorplan boasts 4 bedrooms and 3 full baths, providing the ideal amount of space. Upon entering the foyer, you will find convenient access to the study on your left and the formal dining area on your right. As you proceed through the entryway, you will step into the expansive open-concept living space. The great room seamlessly integrates with the kitchen and breakfast nook. The second floor is complete with a game room and 2 additional bedrooms. Every D.R. Horton home is furnished with smart home technology, ensuring constant connectivity regardless of your location.
Listing Agent
D.R.Horton Realty of Louisiana License #995715330 Listed on: 05/28/2025

Home Details
Home Type
- Single Family
Year Built
- Built in 2025 | New Construction
Lot Details
- 6,055 Sq Ft Lot
- Rectangular Lot
HOA Fees
- $62 Monthly HOA Fees
Parking
- 2 Car Garage
Home Design
- Traditional Architecture
- Brick Exterior Construction
- Slab Foundation
- Shingle Roof
- Vinyl Siding
Interior Spaces
- 2,484 Sq Ft Home
- Property has 2 Levels
- Tray Ceiling
- Washer and Dryer Hookup
Kitchen
- Oven
- Range
- Microwave
- Dishwasher
- Stainless Steel Appliances
- Granite Countertops
- Disposal
Bedrooms and Bathrooms
- 4 Bedrooms
- 3 Full Bathrooms
Home Security
- Smart Home
- Fire and Smoke Detector
Eco-Friendly Details
- Energy-Efficient HVAC
- Energy-Efficient Insulation
Schools
- Wl Abney Elementary And Middle School
- Salmen High School
Utilities
- Central Heating and Cooling System
- High-Efficiency Water Heater
Additional Features
- Covered patio or porch
- Outside City Limits
Listing and Financial Details
- Home warranty included in the sale of the property
- Tax Lot 1447
- Assessor Parcel Number Bulk Assessment
Community Details
Overview
- Built by DRHorton
- Lakeshore Villages Subdivision
Amenities
- Common Area
- Clubhouse
Recreation
- Community Pool
Map
Home Values in the Area
Average Home Value in this Area
Property History
| Date | Event | Price | Change | Sq Ft Price |
|---|---|---|---|---|
| 07/31/2025 07/31/25 | Price Changed | $349,900 | -0.9% | $141 / Sq Ft |
| 06/24/2025 06/24/25 | For Sale | $352,900 | -- | $142 / Sq Ft |
Similar Homes in Slidell, LA
Source: ROAM MLS
MLS Number: 2503919
- 4690 Marais River Dr
- 6565 Cypress Vine Ct
- 6553 Cypress Vine Ct
- 6545 Cypress Vine Ct
- 6561 Cypress Vine Ct
- 6549 Cypress Vine Ct
- 6569 Cypress Vine Ct
- Bellwood Plan at Lakeshore Villages
- Bonsai Plan at Lakeshore Villages
- 5373 Bypass Breeze Dr
- 5337 Bypass Breeze Dr
- 4678 Marais River Dr
- 4686 Marais River Dr
- 4682 Marais River Dr
- 3827 Seagull Cir
- 4674 Marais River Dr
- Benton Plan at Lakeshore Villages
- 5369 Bypass Breeze Dr
- 1458 Banks View St
- 7213 Cascade Cross Ct
- 1416 Banks View St
- 5157 Clarkston Grove Dr
- 5312 Fulvetta Falls Rd
- 3604 Spruce Key Ln
- 3663 Trestle Crossing Ave
- 1860 E Lakeshore Landing Dr
- 541 New Basin Rd
- 306 Palmer Ct
- 301 Lakeshore Blvd N
- 200 Long St
- 705 Lakeshore Village E
- 479 Lakeshore Village E None
- 479 Lakeshore Village E
- 789 Pelican Bay Dr
- 3500 Oak Harbor Blvd
- 54491 Highway 433
- 54491 Highway 433 None
- 54417 La-433
