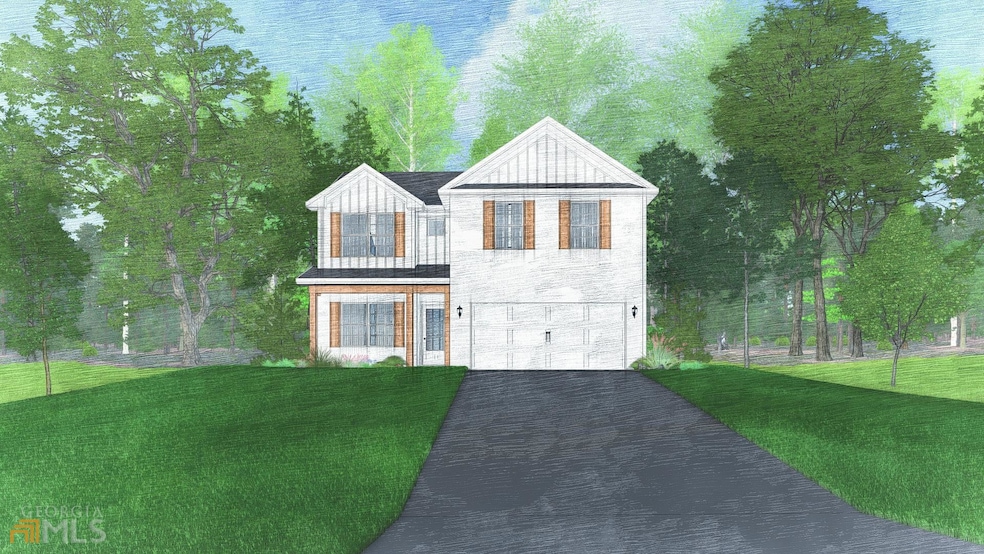5357 Felles Way Unit 378 Forsyth, GA 31029
Estimated payment $1,751/month
Highlights
- Craftsman Architecture
- Outdoor Fireplace
- High Ceiling
- Mary Persons High School Rated A-
- Wood Flooring
- Great Room
About This Home
A Hughston Community. Welcome to our Duke A Floorplan. Stylish & Sensible with 1953 SF of Inviting Living Space. Formal Dining Room, Spacious Great Room, Open Kitchen w/ Island, 4 Bedroom, 2.5 Baths, 2 Car Garage & Our Signature Gameday Patio perfect for Outdoor Entertaining. ***Ask about our Included Home Automation*** Feel right at home with this Open Concept Floorplan. Natural Light galore in the Entry Foyer, Formal Dining w/ Coffered Ceiling & Detailed Trim Work, Spacious Great Room features Wood Burning Fireplace, Open Kitchen with Tons of Stylish Cabinetry, Granite Countertops, Tiled Backsplash, & Stainless Appliances. Huge Kitchen Island & Walk-in Pantry for additional Storage. Breakfast Area open to both Kitchen & Great Room. Upstairs you will find the Generously Sized Owner's Suite offers the Perfect place to Unwind. Owner's Bath with Garden Tub, Tiled Shower, Quartz Countertops & Huge Walk-in Closet. Additional Bedrooms are Light Filled and offer tons of Closet Space. Laundry & Hall Bath are conveniently located just steps away from Bedrooms. Enjoy Hardwood Flooring throughout Living Spaces on Main Level & Tons of Hughston Homes Included Features. Our Gameday Patio w/ Wood Burning Fireplace is the Perfect Space to Enjoy Crisp Fall Evenings.
Home Details
Home Type
- Single Family
Year Built
- Built in 2022 | Under Construction
Lot Details
- 0.35 Acre Lot
HOA Fees
- $17 Monthly HOA Fees
Home Design
- Craftsman Architecture
- Brick Exterior Construction
- Slab Foundation
- Composition Roof
- Concrete Siding
- Stone Siding
- Stone
Interior Spaces
- 1,953 Sq Ft Home
- 2-Story Property
- Tray Ceiling
- High Ceiling
- Ceiling Fan
- 2 Fireplaces
- Factory Built Fireplace
- Double Pane Windows
- Entrance Foyer
- Great Room
- Formal Dining Room
- Pull Down Stairs to Attic
Kitchen
- Breakfast Area or Nook
- Breakfast Bar
- Walk-In Pantry
- Oven or Range
- Microwave
- Dishwasher
- Stainless Steel Appliances
- Kitchen Island
- Solid Surface Countertops
- Disposal
Flooring
- Wood
- Carpet
- Tile
Bedrooms and Bathrooms
- 4 Bedrooms
- Walk-In Closet
- Double Vanity
- Soaking Tub
- Bathtub Includes Tile Surround
- Separate Shower
Laundry
- Laundry Room
- Laundry on upper level
Home Security
- Carbon Monoxide Detectors
- Fire and Smoke Detector
Parking
- 2 Car Garage
- Garage Door Opener
Eco-Friendly Details
- Energy-Efficient Windows
- Energy-Efficient Insulation
- Energy-Efficient Thermostat
Outdoor Features
- Patio
- Outdoor Fireplace
- Porch
Schools
- Kb Sutton Elementary School
- Monroe County Middle School
- Mary Persons High School
Utilities
- Central Heating and Cooling System
- Heat Pump System
- Underground Utilities
- Electric Water Heater
Community Details
- $300 Initiation Fee
- Association fees include ground maintenance
- Juliette Crossing Subdivision
Map
Home Values in the Area
Average Home Value in this Area
Property History
| Date | Event | Price | List to Sale | Price per Sq Ft | Prior Sale |
|---|---|---|---|---|---|
| 07/18/2023 07/18/23 | Sold | $290,950 | 0.0% | $149 / Sq Ft | View Prior Sale |
| 07/18/2023 07/18/23 | Sold | $290,950 | 0.0% | $149 / Sq Ft | View Prior Sale |
| 06/15/2023 06/15/23 | Pending | -- | -- | -- | |
| 06/15/2023 06/15/23 | Pending | -- | -- | -- | |
| 05/30/2023 05/30/23 | Price Changed | $290,950 | 0.0% | $149 / Sq Ft | |
| 05/30/2023 05/30/23 | For Sale | $290,950 | +0.4% | $149 / Sq Ft | |
| 03/17/2023 03/17/23 | For Sale | $289,900 | 0.0% | $148 / Sq Ft | |
| 02/03/2023 02/03/23 | Pending | -- | -- | -- | |
| 12/28/2022 12/28/22 | For Sale | $289,900 | -- | $148 / Sq Ft |
Source: Georgia MLS
MLS Number: 20092586
- 5343 Felles Way
- 1476 Georgia 42
- 607 Boxankle Rd
- 2023 Camberle Ct
- 2023 Camberle Ct Unit 144
- 1082 Victorian Blvd
- 4631 Capulet Ct Unit 331
- 4631 Capulet Ct
- 67 Strickland Loop
- 90 +/- ACRES English Rd
- 68 Creekview Dr
- 860 Indian Springs Dr
- 29 Deer Run
- 62 S Cedar Creek Dr
- 80 S Cedar Creek Dr
- 1578 English Rd
- 4686 Johnstonville Rd
- 47 Ensign Rd
- 0 State Route 42
- 24 George St
- 600 Holiday Cir
- 110 Pine St
- 1469 Highway 42 N
- 172 Randall Ave
- 165 Randall Ave
- 150 Blake Ave
- 486 Grand Magnolia St
- 487 Grand Magnolia St
- 489 Grand Magnolia St
- 151 Cherokee Rose Dr
- 176 White Tail Hills Dr
- 133 McCaskill Dr
- 111 Maple Dr
- 2 7th St Unit F
- 321 Kirts Ridge
- 108 Loblolly Ln
- 305 Carter Ave
- 320 Bertha Honey Stewart Dr
- 301 Barrington Hall Dr
- 1469 N 42 Hwy Unit A2

