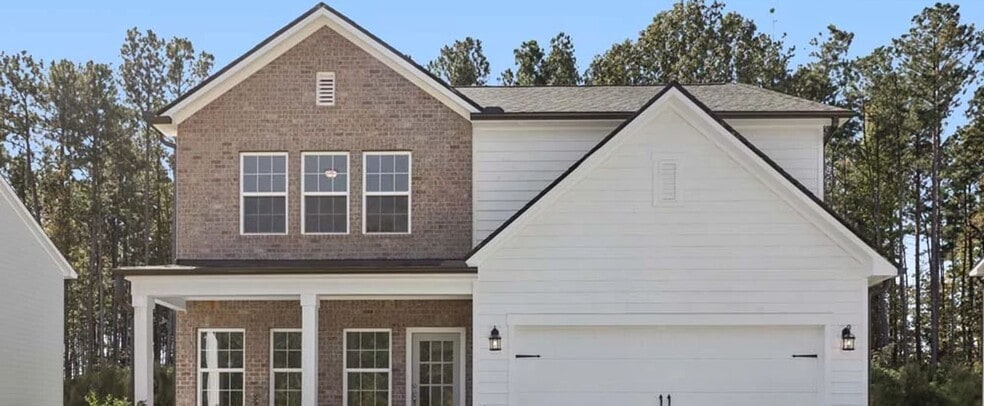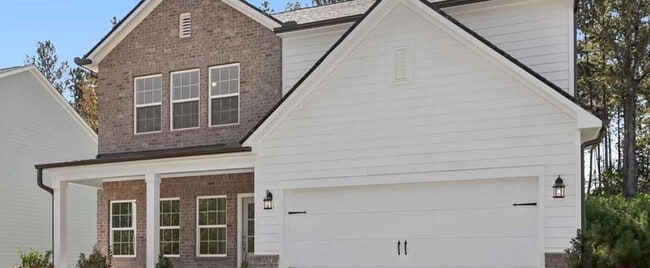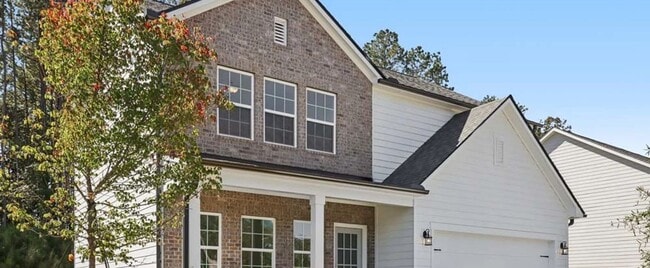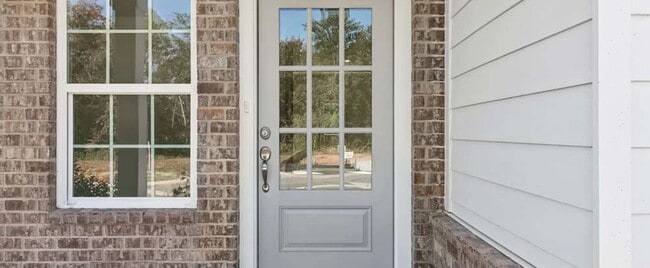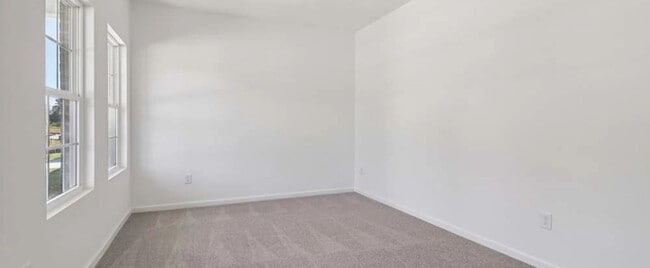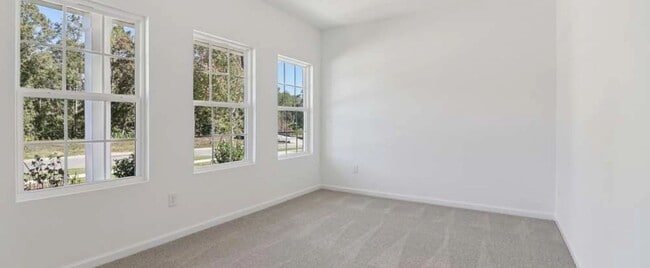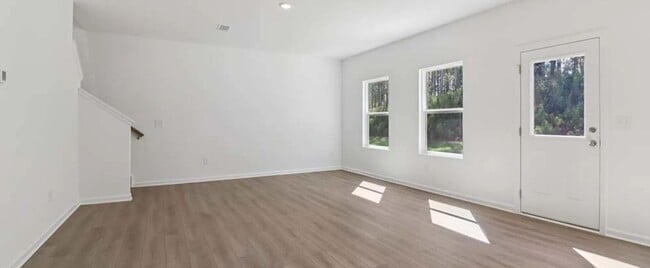
5357 Heron Bay Blvd Locust Grove, GA 30248
Heron Bay - The PointeEstimated payment $2,281/month
Highlights
- Golf Course Community
- Fitness Center
- Community Lake
- Community Cabanas
- New Construction
- Catering Kitchen
About This Home
Homesite #53Introducing the Baker floor plan! Offering 2,091 sq. ft., 4 bedrooms, 2.5 bathrooms, and a 2-car garage. This stunning home blends comfort and style on a private, wooded homesite. The open-concept layout features a chef’s kitchen with a large island and stainless steel appliances, plus a separate dining room for formal gatherings. A Flex Space with Large windows for Lots of natural light, perfect for a Home office! Upstairs, the spacious primary suite includes a Large Open space, a Walk-In shower, and an oversized walk-in closet. With a large laundry room, staircase off the main Living area, and extended driveway, this home checks every box! Your dream home awaits!Heron Bay, located in Locust Grove, GA, offers a comprehensive suite of amenities designed to cater to a wide range of interests and lifestyles. At the heart of this vibrant community is the Lakefront Park, where residents can enjoy scenic views and outdoor activities. For golf enthusiasts, the Heron Bay Golf and Country Club provides a challenging and beautifully maintained course. Families and active residents will appreciate the aquatic center, tennis courts, and nature trails, which offer ample opportunities for leisure and exercise. Additionally, the community boasts a fitness center and children's play areas, ensuring that residents of all ages have access to recreational facilities. Heron Bay's commitment to a high quality of life is further reflected in its planned social events and activities,
Builder Incentives
This holiday season, we’re making it easier to come home to a space you love. Enjoy flexible mortgage options, including a 3.25% (7.66% APR) rate for the first 5 years*, up to $7,500 in closing costs**, and a move-in package on select quick move-in
Sales Office
| Monday - Tuesday |
10:00 AM - 6:00 PM
|
| Wednesday - Friday |
Closed
|
| Saturday |
10:00 AM - 6:00 PM
|
| Sunday |
12:00 PM - 6:00 PM
|
Home Details
Home Type
- Single Family
HOA Fees
- $96 Monthly HOA Fees
Parking
- 2 Car Garage
Home Design
- New Construction
Interior Spaces
- 2-Story Property
- Mud Room
- Family Room
- Dining Room
- Laundry Room
Kitchen
- Breakfast Area or Nook
- Walk-In Pantry
Bedrooms and Bathrooms
- 4 Bedrooms
- Walk-In Closet
Community Details
Overview
- Association fees include lawn maintenance
- Community Lake
Amenities
- Community Fire Pit
- Catering Kitchen
- Clubhouse
- Community Library
Recreation
- Golf Course Community
- Tennis Courts
- Pickleball Courts
- Community Playground
- Fitness Center
- Community Cabanas
- Community Pool
- Splash Pad
- Dog Park
- Trails
Map
Other Move In Ready Homes in Heron Bay - The Pointe
About the Builder
- Heron Bay - The Pointe
- 0 Hunter Rd Unit 10545216
- 0 Hunter Rd Unit 20251959
- 1496 Trestle Rd
- 176 Smoak Field Rd
- 1131 Leconte Ct
- 1405 Wild Cherry Ct
- Teamon Pointe
- 111 Wyckliffe Dr
- 3232 Teamon Rd
- 718 Derek Place
- Edinburgh
- 179 Ashley Trace Dr
- 305 Vantage Point
- 246 Crabapple Rd Unit 193
- 250 Crabapple Rd Unit 194
- 1645 Fuma Leaf Way Unit 256
- Walker Grove - Walker Drive
- 1007 S Hampton Rd
- 121 Gainer Rd
