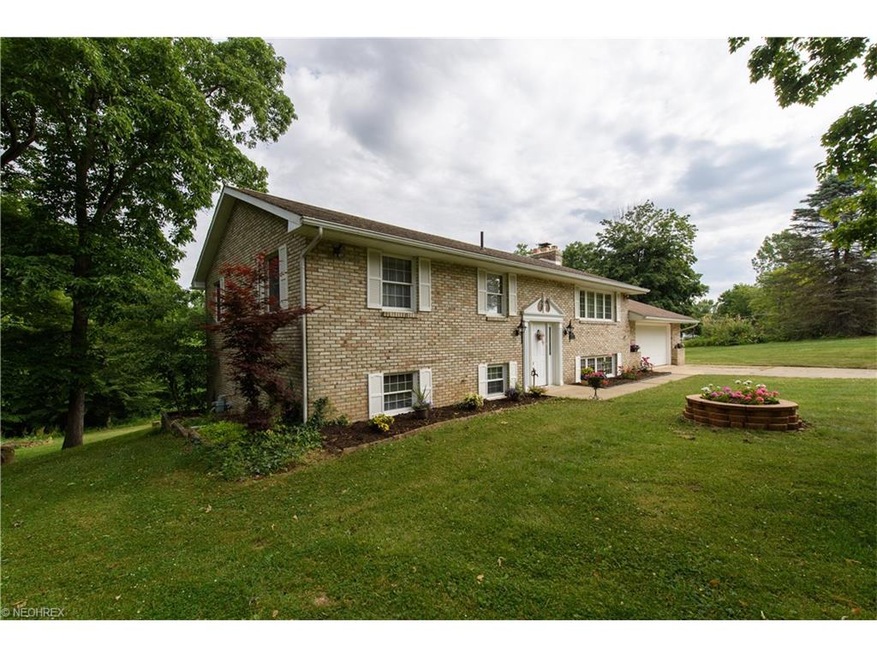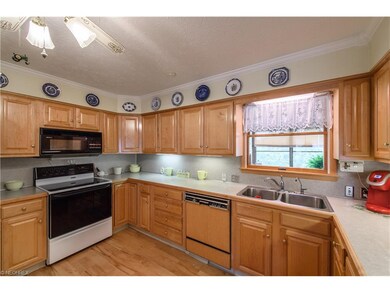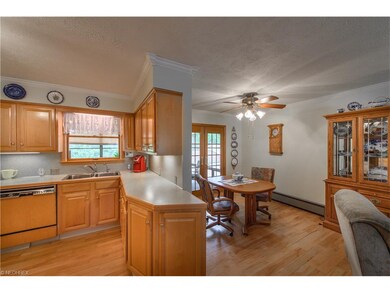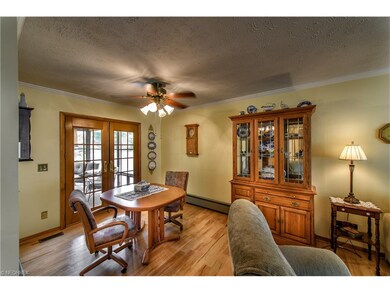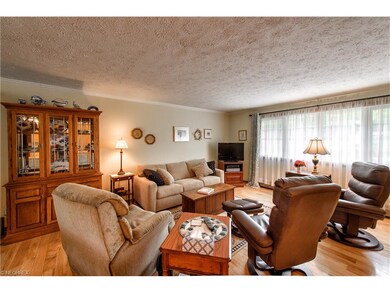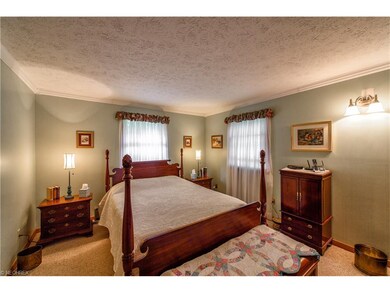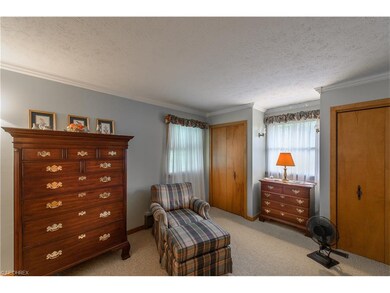
5357 Hilltop Dr NE Magnolia, OH 44643
Highlights
- RV or Boat Parking
- Deck
- 4 Car Garage
- View of Trees or Woods
- 1 Fireplace
- Enclosed Patio or Porch
About This Home
As of May 2018BEAUTIFUL 2 STORY AWAITS YOUR ARRIVAL! Total brick 4 BR 2 BA, two completely finished levels. Main level has newer kitchen with maple cabinets and hardwood flooring - 2 BR & 1 BA. Lower level is more formal & warm with dining area and fireplace - 2 more bedrooms and 1 bath. Home loaded with storage. Lovely screened enclosed porch and also a deck. Topping off a super new 28 x 32 garage with attached 12 x 32 x 14 RV shelter. This home is craftmanship from top to bottom inside and out.
Last Agent to Sell the Property
Sandy Manges
Deleted Agent License #362121 Listed on: 08/31/2016
Last Buyer's Agent
Mitchell Hume
Deleted Agent License #2015002533
Home Details
Home Type
- Single Family
Est. Annual Taxes
- $1,740
Year Built
- Built in 1973
Lot Details
- 1.56 Acre Lot
- Lot Dimensions are 215 x 228
- East Facing Home
Home Design
- Split Level Home
- Brick Exterior Construction
- Asphalt Roof
Interior Spaces
- 2,484 Sq Ft Home
- 1-Story Property
- 1 Fireplace
- Views of Woods
- Fire and Smoke Detector
Kitchen
- Range
- Microwave
- Dishwasher
- Disposal
Bedrooms and Bathrooms
- 4 Bedrooms
Laundry
- Dryer
- Washer
Parking
- 4 Car Garage
- Garage Drain
- Garage Door Opener
- RV or Boat Parking
Outdoor Features
- Deck
- Enclosed Patio or Porch
Utilities
- Forced Air Heating and Cooling System
- Heating System Uses Gas
Listing and Financial Details
- Assessor Parcel Number 5300044000
Ownership History
Purchase Details
Home Financials for this Owner
Home Financials are based on the most recent Mortgage that was taken out on this home.Purchase Details
Purchase Details
Home Financials for this Owner
Home Financials are based on the most recent Mortgage that was taken out on this home.Similar Home in Magnolia, OH
Home Values in the Area
Average Home Value in this Area
Purchase History
| Date | Type | Sale Price | Title Company |
|---|---|---|---|
| Fiduciary Deed | $199,750 | Title One Agency | |
| Interfamily Deed Transfer | -- | None Available | |
| Warranty Deed | $175,000 | None Available |
Mortgage History
| Date | Status | Loan Amount | Loan Type |
|---|---|---|---|
| Open | $207,823 | VA | |
| Closed | $204,197 | VA | |
| Previous Owner | $144,500 | Credit Line Revolving |
Property History
| Date | Event | Price | Change | Sq Ft Price |
|---|---|---|---|---|
| 05/14/2018 05/14/18 | Sold | $199,900 | 0.0% | $81 / Sq Ft |
| 04/02/2018 04/02/18 | Pending | -- | -- | -- |
| 03/28/2018 03/28/18 | For Sale | $199,900 | +14.2% | $81 / Sq Ft |
| 10/11/2016 10/11/16 | Sold | $175,000 | -7.8% | $70 / Sq Ft |
| 09/21/2016 09/21/16 | Pending | -- | -- | -- |
| 08/31/2016 08/31/16 | For Sale | $189,900 | -- | $76 / Sq Ft |
Tax History Compared to Growth
Tax History
| Year | Tax Paid | Tax Assessment Tax Assessment Total Assessment is a certain percentage of the fair market value that is determined by local assessors to be the total taxable value of land and additions on the property. | Land | Improvement |
|---|---|---|---|---|
| 2024 | $2,254 | $63,220 | $13,470 | $49,750 |
| 2023 | $2,254 | $180,620 | $38,480 | $142,140 |
| 2022 | $2,405 | $63,217 | $13,468 | $49,749 |
| 2021 | $2,298 | $59,081 | $12,555 | $46,526 |
| 2020 | $2,422 | $59,081 | $12,555 | $46,526 |
| 2019 | $2,401 | $59,081 | $12,555 | $46,526 |
| 2018 | $2,160 | $49,850 | $10,590 | $39,260 |
| 2017 | $2,204 | $49,850 | $10,590 | $39,260 |
| 2016 | $1,761 | $49,850 | $10,590 | $39,260 |
| 2014 | $1,846 | $48,540 | $10,770 | $37,770 |
| 2013 | $1,816 | $48,540 | $10,770 | $37,770 |
Agents Affiliated with this Home
-
Rhesa Toth

Seller's Agent in 2018
Rhesa Toth
Cutler Real Estate
(330) 323-2432
247 Total Sales
-
Janice Fleming

Buyer's Agent in 2018
Janice Fleming
Cutler Real Estate
(330) 312-2842
89 Total Sales
-
S
Seller's Agent in 2016
Sandy Manges
Deleted Agent
-
M
Buyer's Agent in 2016
Mitchell Hume
Deleted Agent
Map
Source: MLS Now
MLS Number: 3840984
APN: 5300044000
- 10440 Circle Dr SE
- 9328 Oak Ave SE
- 11224 Center St NE
- 11206 Center Ave NE
- 3750 Farber St SE
- 10850 Lampe Lane North E
- 3799 Westbrook St SE
- 8522 Cleveland Ave SE
- 1080 Downing St SW
- 5500 Westbrook St SE
- 217 E Carrollton St
- 517 Harrison St
- 5488 Elson St SE
- 1.06 Ac Vacant Lot N Lynnwood Dr
- 1.25 Ac Vacant Lot N Lynnwood Dr
- 0 Hope Rd NW
- 8311 S High St Unit EXT
- 11167 Northwood Ave NE
- 11162 Northwood Ave NE
- 0 New Cumberland Rd NE Unit 24016770
