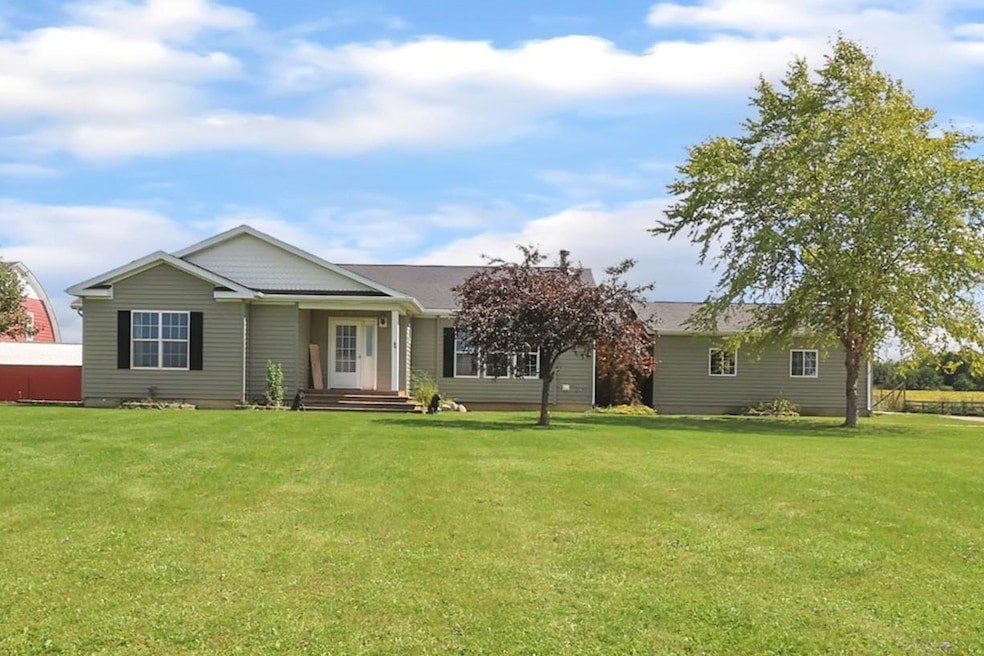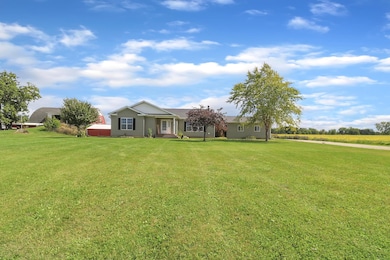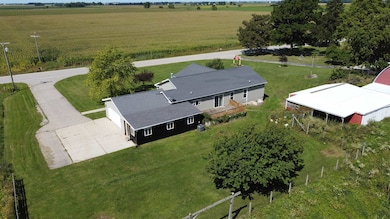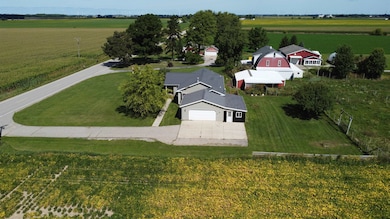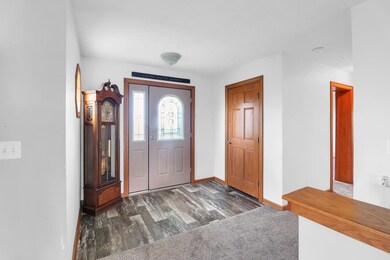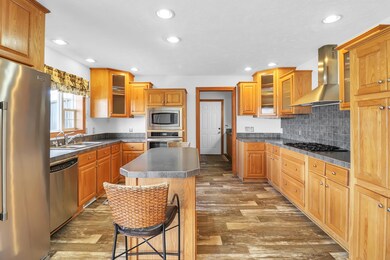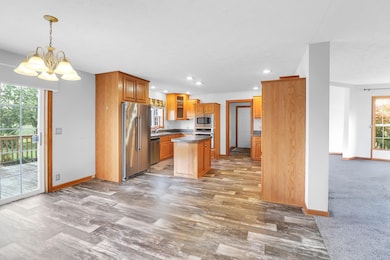5357 Owendale Rd Owendale, MI 48754
Estimated payment $3,574/month
Highlights
- Guest House
- Greenhouse
- Deck
- Corral
- Second Garage
- Farm
About This Home
Wow! What a stunning farm here! This 9 acre farm with several barns, 2 homes and a mother in-law suite/apartment was previously used as an Alpaca farm! This property has endless possibilities and opportunities for your dreams!! You will discover your own private sanctuary here with abundant wildlife that will bring peace and tranquility into your life. Simply walking around this property and listening to the bird's chirp and feel the warmth in the air and the beauty in the sky is breathtaking. The main ranch home has a full basement and 3 bedrooms with an open floor plan leading to the deck and a fireplace in the living room! This home also has first floor laundry and an attached garage. This property is amazing!! (All appliances included) There is also a second home you can rent out to the north of the barns, pastures and the pond. This property is a must see!!
Listing Agent
NORTH & COMPANY REALTORS GLBR License #BCRA-6502425219 Listed on: 06/19/2025
Property Details
Home Type
- Manufactured Home
Year Built
- Built in 2002
Lot Details
- 9 Acre Lot
- Rural Setting
- Kennel
- Fenced Yard
- Garden
Home Design
- Ranch Style House
- Poured Concrete
- Vinyl Siding
Interior Spaces
- 2,100 Sq Ft Home
- Ceiling Fan
- Gas Fireplace
- Basement
Kitchen
- Oven or Range
- Dishwasher
Flooring
- Carpet
- Laminate
Bedrooms and Bathrooms
- 3 Bedrooms
- 2 Full Bathrooms
Laundry
- Dryer
- Washer
Parking
- 2 Car Garage
- Second Garage
Outdoor Features
- Property is near a pond
- Pond
- Deck
- Greenhouse
- Pole Barn
- Separate Outdoor Workshop
- Shed
Farming
- Hay Barn
- Horse or Livestock Barn
- Farm
Utilities
- Forced Air Heating and Cooling System
- Heating System Uses Propane
- Septic Tank
Additional Features
- Guest House
- Corral
Community Details
- Owendale Subdivision
Listing and Financial Details
- Assessor Parcel Number 03-035-009-10
Map
Home Values in the Area
Average Home Value in this Area
Property History
| Date | Event | Price | List to Sale | Price per Sq Ft |
|---|---|---|---|---|
| 08/28/2025 08/28/25 | Price Changed | $569,000 | -5.2% | $271 / Sq Ft |
| 06/19/2025 06/19/25 | For Sale | $599,900 | -- | $286 / Sq Ft |
Source: Bay County Realtor® Association MLS
MLS Number: 50179393
- 4170 Pobanz Rd
- 6622 Gage St
- 4792 State St
- 4307 Hobart Rd
- 00 Adam Ridge
- 24 N Maxwell Rd
- 239 Leipprandt St
- 0 Seeger St
- 4633 Huron St
- 23 S Frank St
- 0 Chippewa Trail Unit 20240025599
- 4659 Seeger St
- 4581 Leach St
- 7036 Clabuesch St
- 4567 Seeger St
- 5121 Whalen St
- Vacant land Doerr Rd
- 64 Auch St
- 6730 Pine St
- 00 Adam Ridge Dr
