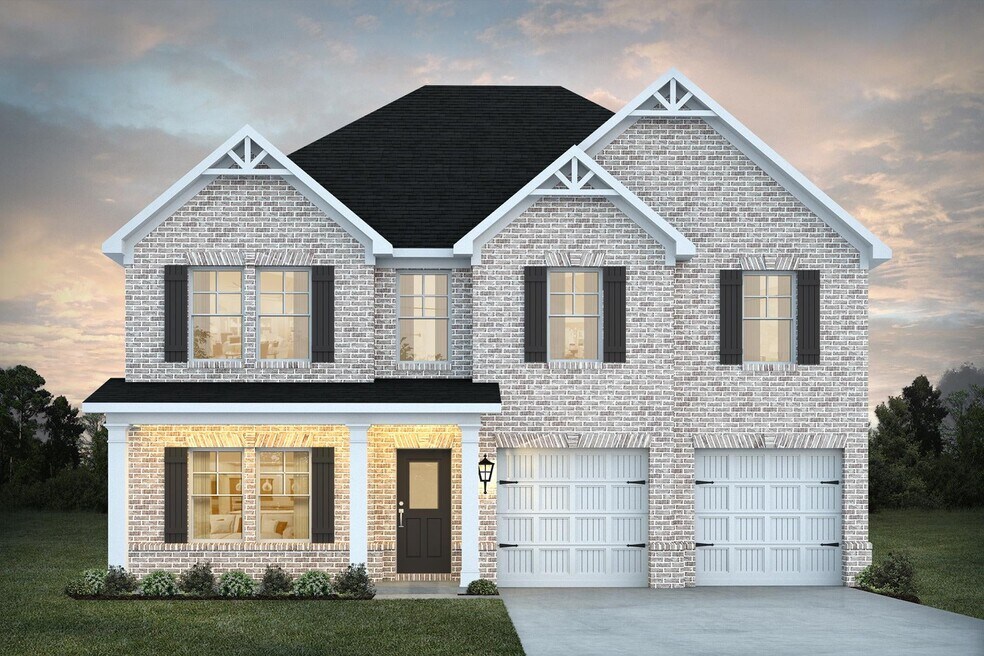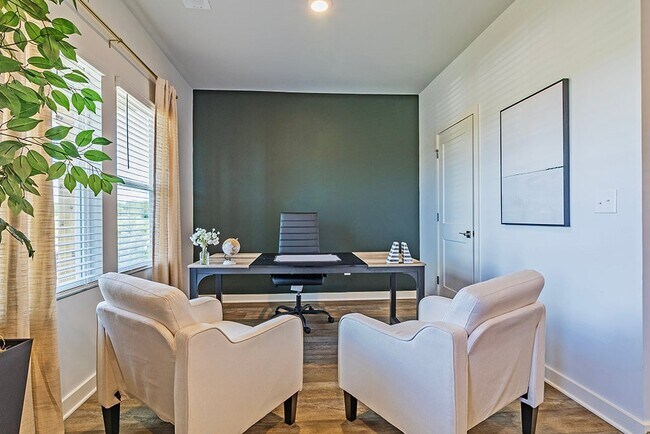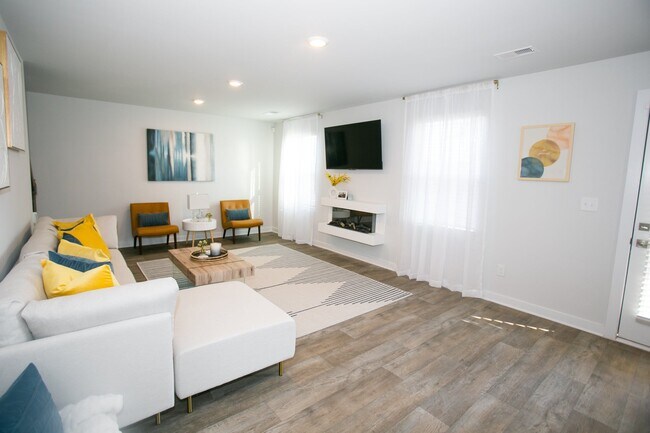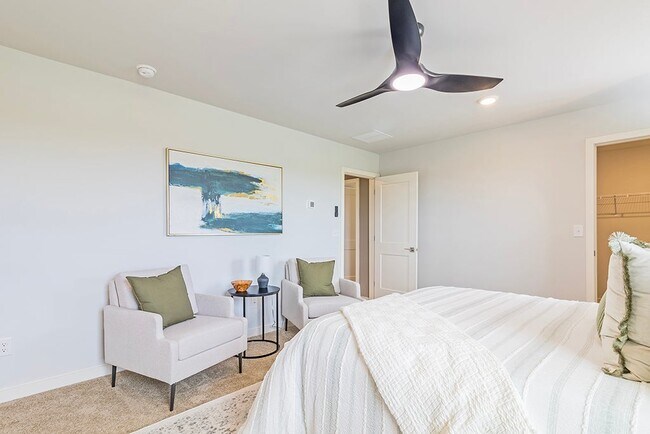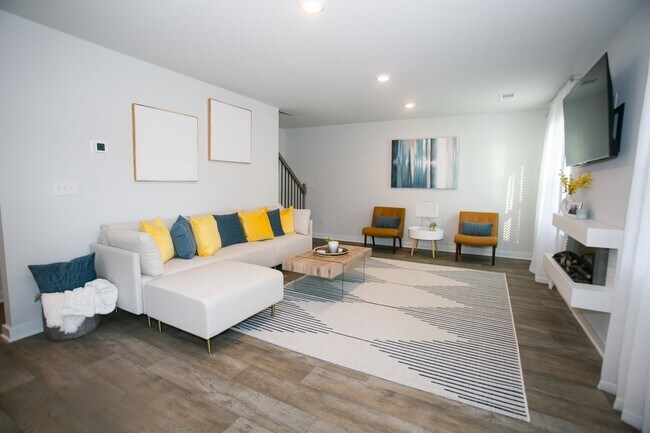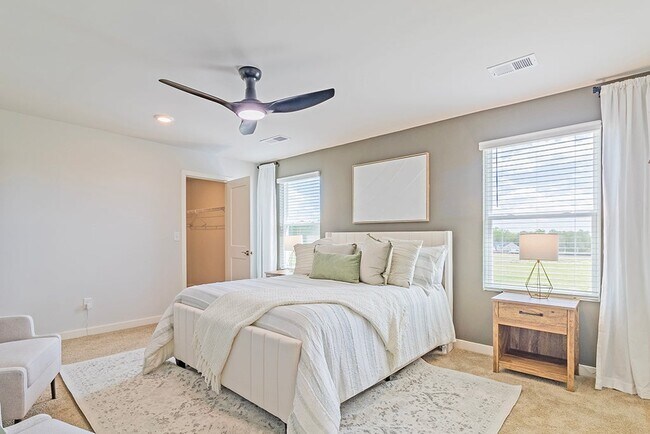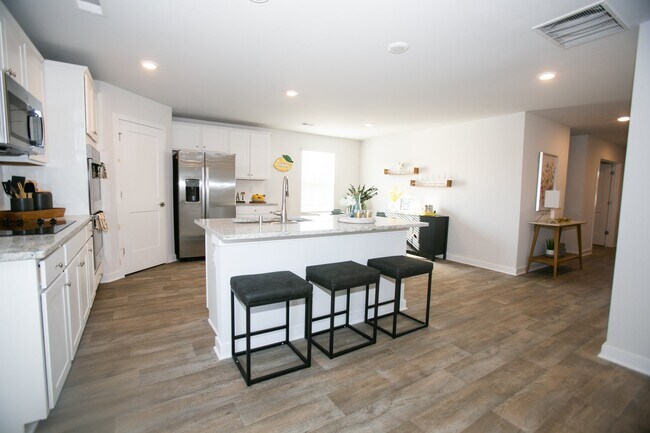
Estimated payment $2,598/month
Highlights
- New Construction
- Walk-In Pantry
- Laundry Room
About This Home
The Hemingway's stylish, classic design is perfect for relaxing or entertaining. The foyer flows into the open concept dining and family room. The kitchen features abundant cabinet and counter space with walk in pantry. Upstairs you’ll find a spacious loft area, the primary suite with private bathroom, 3 additional bedrooms, full hall bathroom, and laundry room. BONUS ALERT: Flex Room on the first floor can be converted to an additional bedroom or dedicated office! HOME HIGHLIGHTS First Floor Flex Room - Use as a Bedroom, Office, or Dining Eat In Kitchen with Dedicated Dining Area First Floor Full Bathroom Upstairs Loft Walk In Closets
Builder Incentives
For a limited time, enjoy low rates and no payments until 2026 when you purchase select quick move-in homes from Dream Finders Homes.
Sales Office
| Monday - Saturday |
10:00 AM - 6:00 PM
|
| Sunday |
1:00 PM - 6:00 PM
|
Home Details
Home Type
- Single Family
Lot Details
- Minimum 0.25 Acre Lot
- Minimum 60 Ft Wide Lot
HOA Fees
- $42 Monthly HOA Fees
Parking
- 2 Car Garage
Home Design
- New Construction
Interior Spaces
- 2-Story Property
- Walk-In Pantry
- Laundry Room
Bedrooms and Bathrooms
- 4 Bedrooms
- 3 Full Bathrooms
Map
Other Move In Ready Homes in Creekbend Overlook
About the Builder
- Creekbend Overlook
- 5364 Tolar Rd
- 5364 Tolar Rd Unit 74
- 0 Hall Rd Unit 19137362
- 5366 Tolar Rd Unit 75
- 5372 Tolar Rd Unit 78
- 5332 Tolar Rd Unit 32
- 5387 Tolar Rd Unit 37
- 5338 Tolar Rd
- 5338 Tolar Rd Unit 35
- Harmony Manor
- 0 Campbellton Fairburn Rd Unit 10544309
- 0 Campbellton Fairburn Rd Unit 10511327
- 5455 Campbellton Fairburn Rd
- 488 Village Ln
- 8970 Clark Rd
- 8200 Elkhorn Dr
- 8204 Elkhorn Dr
- 8206 Elkhorn Dr
- 8214 Elkhorn Dr
