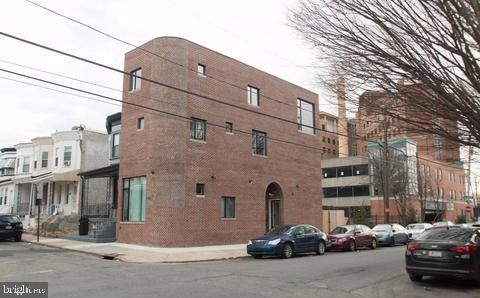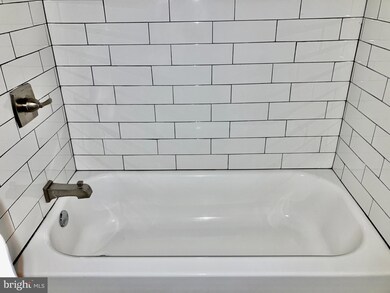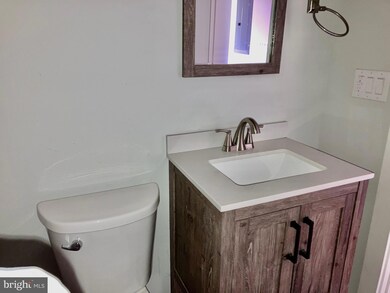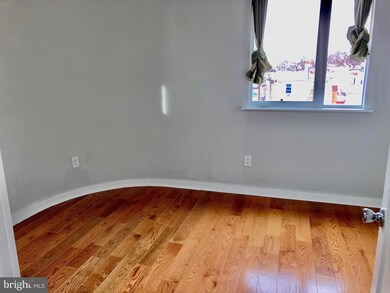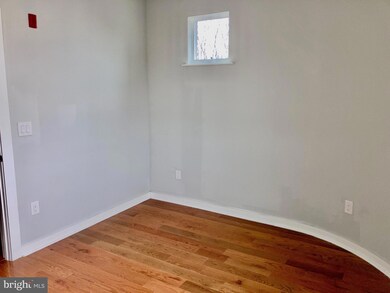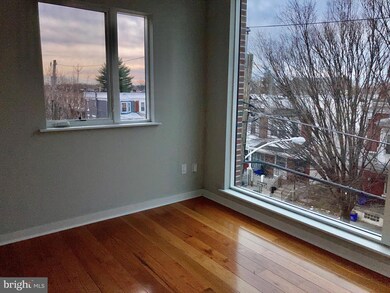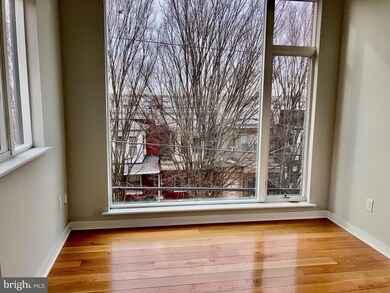5358 Addison St Unit 2 Philadelphia, PA 19143
Cobbs Creek NeighborhoodHighlights
- Intercom
- Recessed Lighting
- Central Heating and Cooling System
- Living Room
- Laundry Room
- Dogs and Cats Allowed
About This Home
5358 Addison Street is a modern 3rd floor apartment featuring a huge picture window, hardwood floors throughout, recessed lighting and stainless steel appliances. There are must-have amenities like central air conditioning, washer/dryer, dishwasher, built-in microwave and garbage disposal. 5358 Addison Street is only blocks from the commercial thoroughfares of 52nd Street and Baltimore Avenue home to venues such as Brown Sugar Cafe, Anna Restaurant, Angie’s Kitchen, Cedar Park Cafe, Hibiscus Cafe, Booker’s, Dock Street, Amari’s and Little Baby’s Ice Cream. Nearby SEPTA routes offer easy access to anywhere. Pets are welcome with a $300 refundable pet. Tenants pay for water and electricity.
Listing Agent
(267) 239-7010 cristy@phillylivingmanagement.com Philly LMG, LLC License #RS331715 Listed on: 12/01/2025
Condo Details
Home Type
- Condominium
Year Built
- Built in 2020
Home Design
- Entry on the 2nd floor
Interior Spaces
- 700 Sq Ft Home
- Property has 1 Level
- Recessed Lighting
- Living Room
- Intercom
Kitchen
- Electric Oven or Range
- Built-In Microwave
- Dishwasher
- Disposal
Bedrooms and Bathrooms
- 2 Main Level Bedrooms
- 1 Full Bathroom
Laundry
- Laundry Room
- Laundry on main level
- Dryer
- Washer
Utilities
- Central Heating and Cooling System
- Electric Water Heater
Listing and Financial Details
- Residential Lease
- Security Deposit $1,300
- No Smoking Allowed
- 9-Month Min and 24-Month Max Lease Term
- Available 12/5/25
- $60 Application Fee
- Assessor Parcel Number 603114000
Community Details
Overview
- Low-Rise Condominium
- University City Subdivision
Pet Policy
- Limit on the number of pets
- Pet Deposit Required
- Dogs and Cats Allowed
Map
Source: Bright MLS
MLS Number: PAPH2563772
- 5339 Addison St
- 5400 Larchwood Ave
- 5652 Osage Ave
- 5355 Osage Ave
- 512 S Yewdall St
- 5319 Osage Ave
- 5312 Pine St
- 533 S Conestoga St
- 5327 Pine St
- 5410 Delancey St
- 5349 Delancey St
- 5242 Osage Ave
- 5419 Delancey St
- 537 S 55th St
- 5226 Addison St
- 528 S 55th St
- 5436 Spruce St
- 5318 Cedar Ave
- 5518 Larchwood Ave
- 5242 Delancey St
- 444 S 54th St Unit 2
- 5430 Larchwood Ave
- 427 S 55th St
- 5258 Hazel Ave
- 5334 36 Cedar Ave Unit 7G
- 5459 Cedar Ave Unit 3
- 5514 Delancey St
- 5251 Spruce St Unit 2F
- 5414 Irving St
- 5210 Rodman St
- 5219 Cedar Ave Unit 2ND FLOOR
- 5426 Irving St
- 540 S 52nd St Unit 4
- 316 S 52nd St Unit 2
- 505 S 52nd St Unit 2ND FLOOR
- 308 S 52nd St Unit 3 R
- 5301 Catharine St Unit 3
- 434 S 56th St Unit A
- 270 S 52nd St
- 5123 Pine St Unit 5123 Pine Street Apt 2F
